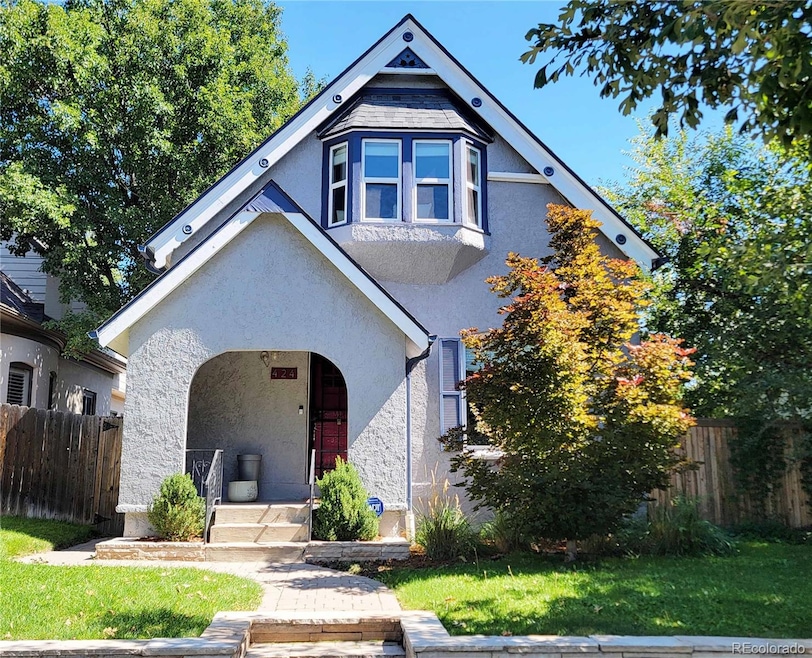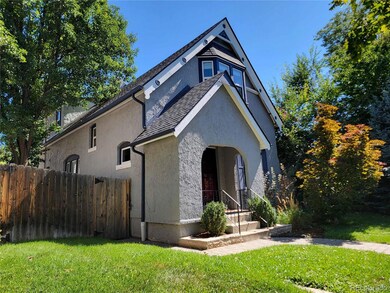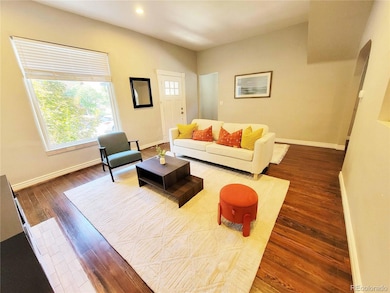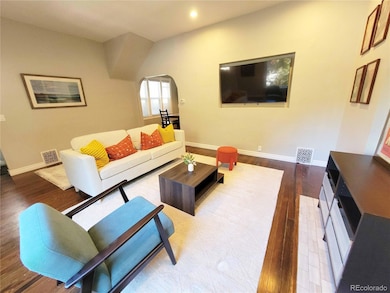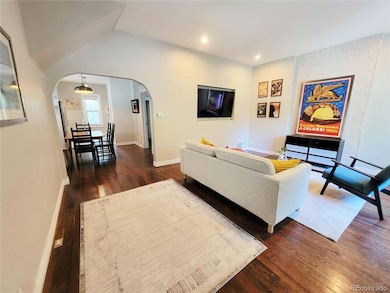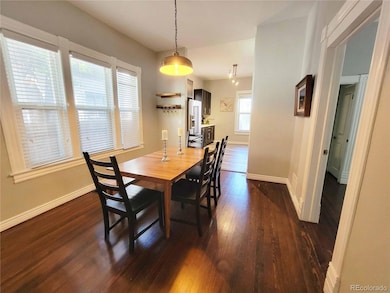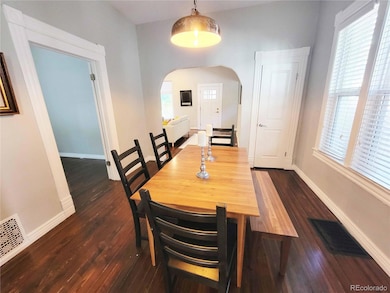424 N Clarkson St Denver, CO 80218
Alamo Placita NeighborhoodEstimated payment $5,177/month
Highlights
- Primary Bedroom Suite
- Wood Flooring
- High Ceiling
- Morey Middle School Rated A-
- Victorian Architecture
- 5-minute walk to Alamo Placita Park
About This Home
This classic Alamo Placita Victorian blends elegant turn-of-the-century character with modern updates and offers easy access to Washington Park, Cherry Creek North, downtown Denver, and is just blocks from trendy restaurants and Trader Joe’s. Inside, soaring ceilings, sun-drenched rooms, and original wood floors create warm, stylish living spaces. The large living room features a striking stacked-stone accent wall, a TV alcove, and a huge west-facing window that floods the space with light. The kitchen showcases rich cabinetry, porcelain floors, and elegant modern backsplashes. At the same time, the main level also includes a full bath and an adjacent bedroom or home office just off the formal dining room, plus a spacious laundry/mudroom with ample storage that doubles as a pantry. Upstairs, the expansive primary suite boasts a wall of closets, a bright bay window with a cozy seating area, and an en-suite four-piece bath, and a family room separates the primary suite from two additional bedrooms, each just steps from a third full bath. The family room is a great alternative space for watching TV or using as an extra office! The private backyard features a large patio shaded by a mature wisteria vine and multiple fruit trees, and the garage has been recently upgraded with insulation, finished drywall, and a mini-split for heating and cooling—perfect for year-round use as a workshop, gym, or garage—with a third open-air parking space accessible off the alley and a new privacy fence on the north side of the lot has just been installed.
Listing Agent
Coldwell Banker Realty 18 Brokerage Email: ron@btdproperties.com License #40038861 Listed on: 09/19/2025

Co-Listing Agent
Coldwell Banker Realty 18 Brokerage Email: ron@btdproperties.com License #100096517
Home Details
Home Type
- Single Family
Est. Annual Taxes
- $5,297
Year Built
- Built in 1896 | Remodeled
Lot Details
- 4,791 Sq Ft Lot
- West Facing Home
- Property is Fully Fenced
- Level Lot
- Private Yard
- Property is zoned U-SU-B
Parking
- 2 Car Garage
Home Design
- Victorian Architecture
- Composition Roof
- Stucco
Interior Spaces
- 2-Story Property
- Bar Fridge
- High Ceiling
- Ceiling Fan
- Double Pane Windows
- Window Treatments
- Bay Window
- Mud Room
- Family Room
- Living Room
- Dining Room
- Unfinished Basement
Kitchen
- Oven
- Range Hood
- Microwave
- Dishwasher
- Quartz Countertops
- Disposal
Flooring
- Wood
- Tile
Bedrooms and Bathrooms
- Primary Bedroom Suite
- En-Suite Bathroom
- 3 Full Bathrooms
Laundry
- Laundry Room
- Dryer
- Washer
Schools
- Dora Moore Elementary School
- Morey Middle School
- East High School
Utilities
- Forced Air Heating and Cooling System
- 220 Volts
Additional Features
- Smoke Free Home
- Covered Patio or Porch
Community Details
- No Home Owners Association
- Alamo Placita Subdivision
Listing and Financial Details
- Exclusions: Sellers personal property and staging
- Assessor Parcel Number 5113-15-009
Map
Home Values in the Area
Average Home Value in this Area
Tax History
| Year | Tax Paid | Tax Assessment Tax Assessment Total Assessment is a certain percentage of the fair market value that is determined by local assessors to be the total taxable value of land and additions on the property. | Land | Improvement |
|---|---|---|---|---|
| 2024 | $5,297 | $66,880 | $12,840 | $54,040 |
| 2023 | $5,182 | $66,880 | $12,840 | $54,040 |
| 2022 | $4,847 | $60,950 | $17,140 | $43,810 |
| 2021 | $4,679 | $62,700 | $17,630 | $45,070 |
| 2020 | $3,906 | $52,650 | $16,030 | $36,620 |
| 2019 | $3,797 | $52,650 | $16,030 | $36,620 |
| 2018 | $2,307 | $29,820 | $14,520 | $15,300 |
| 2017 | $2,300 | $29,820 | $14,520 | $15,300 |
| 2016 | $2,240 | $27,470 | $15,164 | $12,306 |
| 2015 | $2,146 | $27,470 | $15,164 | $12,306 |
| 2014 | $1,917 | $23,080 | $10,268 | $12,812 |
Property History
| Date | Event | Price | List to Sale | Price per Sq Ft | Prior Sale |
|---|---|---|---|---|---|
| 09/19/2025 09/19/25 | For Sale | $899,500 | +2.9% | $484 / Sq Ft | |
| 06/30/2025 06/30/25 | Sold | $874,500 | -0.1% | $470 / Sq Ft | View Prior Sale |
| 06/11/2025 06/11/25 | For Sale | $875,000 | -- | $471 / Sq Ft |
Purchase History
| Date | Type | Sale Price | Title Company |
|---|---|---|---|
| Special Warranty Deed | $874,500 | Fitco (First Integrity Title C | |
| Warranty Deed | $685,000 | First Integrity Title | |
| Quit Claim Deed | -- | None Available | |
| Warranty Deed | $450,000 | None Available | |
| Warranty Deed | $379,000 | Fitco | |
| Warranty Deed | $140,000 | Land Title |
Mortgage History
| Date | Status | Loan Amount | Loan Type |
|---|---|---|---|
| Previous Owner | $548,000 | New Conventional | |
| Previous Owner | $550,000 | Unknown | |
| Previous Owner | $112,000 | No Value Available |
Source: REcolorado®
MLS Number: 4989318
APN: 5113-15-009
- 440 N Clarkson St
- 415 N Clarkson St
- 715 E 4th Ave
- 367 N Clarkson St
- 1002 E 4th Ave
- 441 N Pearl St
- 486 N Corona St
- 525 N Pearl St
- 477 Pennsylvania St
- 540 Pennsylvania St Unit A
- 250 N Pearl St Unit 209
- 733 E 2nd Ave Unit 307
- 665 N Washington St Unit 8C
- 200 N Pearl St Unit 106
- 200 N Pearl St Unit 205
- 680 N Clarkson St
- 579 Pennsylvania St
- 685 N Emerson St
- 680 Emerson St
- 590 N Logan St Unit 110
- 468 Corona St
- 551 N Pearl St Unit 106
- 255 N Washington St
- 36 Emerson St
- 636 N Washington St Unit 102
- 721 E 2nd Ave
- 414 E 5th Ave
- 600-624 Pennsylvania St
- 200 N Pearl St Unit 107
- 200 Pearl St Unit 403
- 682 N Clarkson St
- 680 Clarkson St Unit 680
- 655 N Pearl St Unit 208
- 727 E 1st Ave
- 625 N Pennsylvania St Unit 307
- 355 N Logan St
- 700 N Washington St Unit 903
- 700 Washington St Unit 402
- 400 N Grant St
- 130 Pearl St
