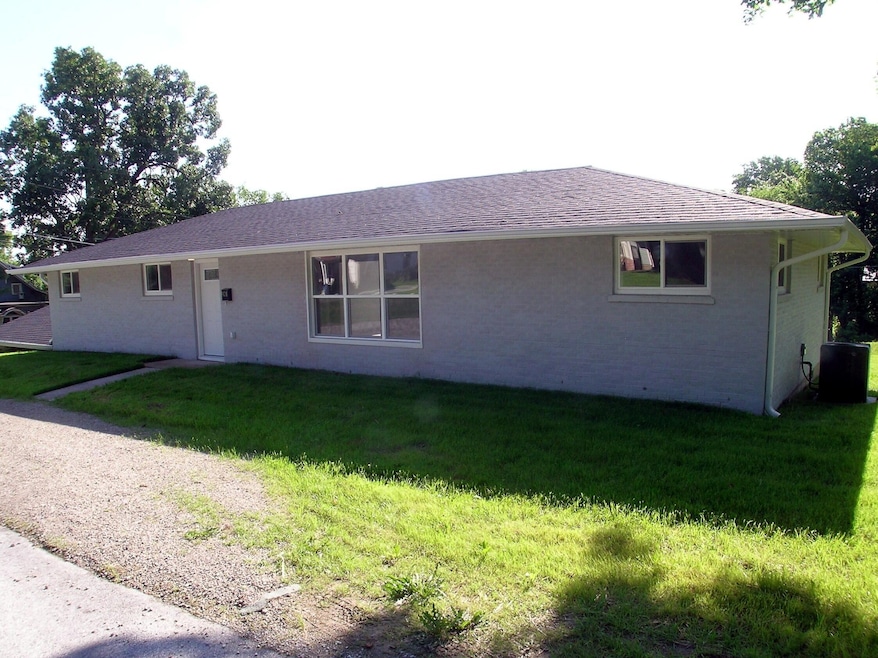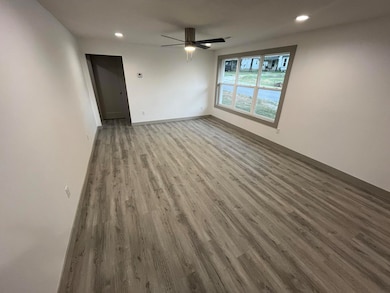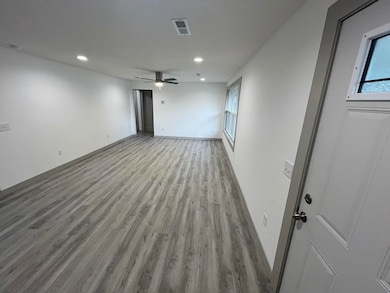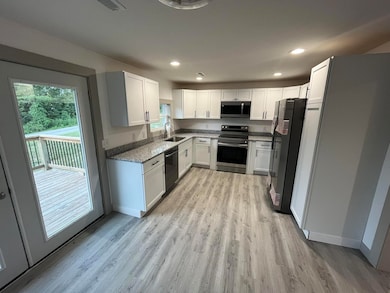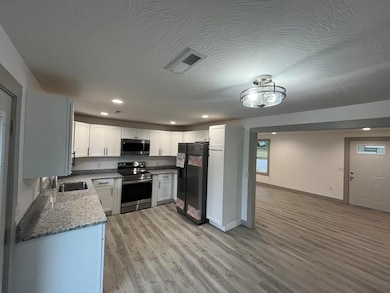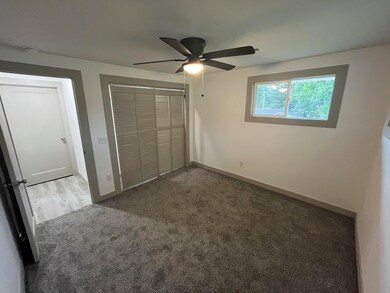424 N Clay St Marshfield, MO 65706
Estimated payment $1,446/month
Highlights
- Deck
- Granite Countertops
- Oversized Parking
- Corner Lot
- No HOA
- Double Pane Windows
About This Home
You will absolutely love this spacious, all brick, remodeled, 4 bedroom, 2 full bath home, with a partial unfinished basement area and an oversized 29'2''x23'9'' attached 2 car garage, with room for all your toys. This home features a new roof, new soffit, fascia & gutters, new double pane windows, new central heat & air, new flooring, new kitchen - including granite countertops, cabinets, & stainless steel appliances - refrigerator, oven/stove, microwave & dishwasher, 2 new full baths; one with a walk-in-shower, the other with a tub/shower combo. There is an extra wide hallway and a 1st floor laundry room. You will love all the storage space in this home and this is an all electric home, so you can save money on your utility bills. Nothing left to do here but move in. May also be purchased with 1 additional lot.
Home Details
Home Type
- Single Family
Est. Annual Taxes
- $913
Year Built
- Built in 1966
Lot Details
- 6,721 Sq Ft Lot
- Lot Dimensions are 110x61.135
- Corner Lot
Home Design
- Brick Exterior Construction
- Vinyl Siding
Interior Spaces
- 2,072 Sq Ft Home
- 1-Story Property
- Ceiling Fan
- Double Pane Windows
- Living Room
- Combination Kitchen and Dining Room
- Unfinished Basement
- Partial Basement
Kitchen
- Stove
- Microwave
- Dishwasher
- Granite Countertops
- Disposal
Bedrooms and Bathrooms
- 4 Bedrooms
- Walk-In Closet
- 2 Full Bathrooms
- Walk-in Shower
Laundry
- Laundry Room
- Washer and Dryer Hookup
Parking
- 2 Car Attached Garage
- Oversized Parking
Outdoor Features
- Deck
Schools
- Marshfield Elementary School
- Marshfield High School
Utilities
- Forced Air Heating and Cooling System
- Electric Water Heater
- High Speed Internet
Community Details
- No Home Owners Association
- Webster Not In List Subdivision
Listing and Financial Details
- Assessor Parcel Number 112003003013001000
Map
Home Values in the Area
Average Home Value in this Area
Tax History
| Year | Tax Paid | Tax Assessment Tax Assessment Total Assessment is a certain percentage of the fair market value that is determined by local assessors to be the total taxable value of land and additions on the property. | Land | Improvement |
|---|---|---|---|---|
| 2024 | $964 | $16,630 | $0 | $0 |
| 2023 | $936 | $16,630 | $0 | $0 |
| 2022 | $937 | $16,630 | $0 | $0 |
| 2021 | $937 | $16,630 | $0 | $0 |
| 2020 | $848 | $15,370 | $0 | $0 |
| 2019 | $804 | $15,370 | $0 | $0 |
| 2018 | $804 | $15,370 | $0 | $0 |
| 2017 | $669 | $15,370 | $0 | $0 |
| 2016 | $669 | $14,160 | $0 | $0 |
| 2015 | $663 | $14,170 | $0 | $0 |
| 2012 | -- | $14,170 | $0 | $0 |
Property History
| Date | Event | Price | List to Sale | Price per Sq Ft |
|---|---|---|---|---|
| 11/06/2025 11/06/25 | Price Changed | $259,900 | -3.7% | $125 / Sq Ft |
| 10/03/2025 10/03/25 | Price Changed | $269,900 | -1.8% | $130 / Sq Ft |
| 08/26/2025 08/26/25 | Price Changed | $274,900 | -1.8% | $133 / Sq Ft |
| 06/18/2025 06/18/25 | Price Changed | $279,900 | -1.8% | $135 / Sq Ft |
| 05/02/2025 05/02/25 | For Sale | $285,000 | -- | $138 / Sq Ft |
Purchase History
| Date | Type | Sale Price | Title Company |
|---|---|---|---|
| Warranty Deed | -- | None Listed On Document | |
| Warranty Deed | -- | None Listed On Document |
Source: Southern Missouri Regional MLS
MLS Number: 60293510
APN: 11-2.0-03-003-013-001.000
- 301 W Bedford St
- 415 N Pine St
- 565 N White Oak St
- 620 N Buffalo St
- 544 W Hubble Dr
- 560 W Hubble Dr
- 0 N Buffalo St Unit 60290571
- 318 W Jackson St
- 507 W Washington St
- 123 E Hubble Dr
- 719 N Pine St
- 601 W Washington St
- 320 W Hubble Dr
- 104 Allen St
- 225 N Locust St
- 660 Sedona Ct
- 000 N Marshall St
- 252 Commercial St
- 782 N Olive St
- 702 W Hubble Dr
- 719 S Buffalo St
- 511 Church St Unit 102
- 511 Church St Unit 202
- 303 E Center St
- 301 E Center St
- 113 Bailey Cir
- 866 E Logan St
- 707 W Center St
- 270 Hickory Hills St
- 3126A E Valley Water Mill Rd
- 1452 N Eastgate Ave
- 3515 E Lombard St
- 3501 E Lombard St
- 2650 N Barnes
- 3455 E Lombard St
- 2020 E Kerr St
- 3440 E Lombard St
- 3460 E Catalpa St
- 3080 E Cherry St
- 2944 E Madison St
