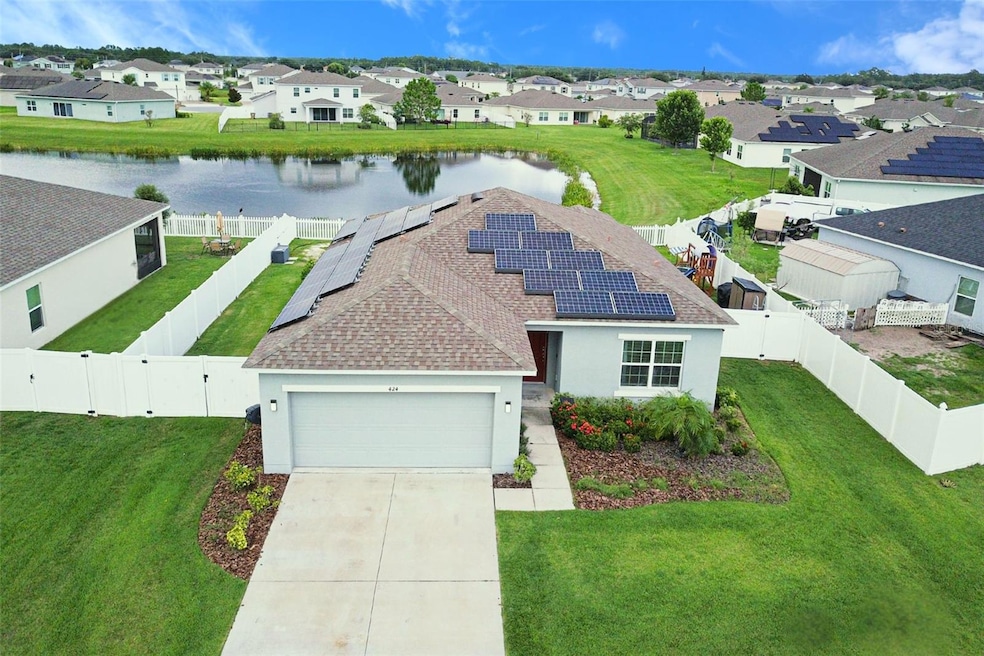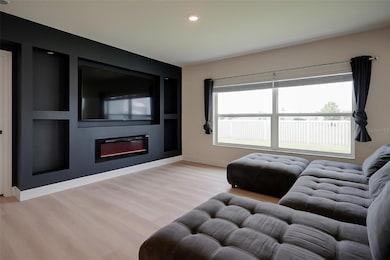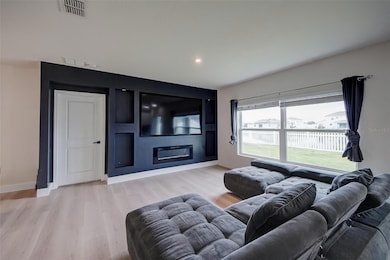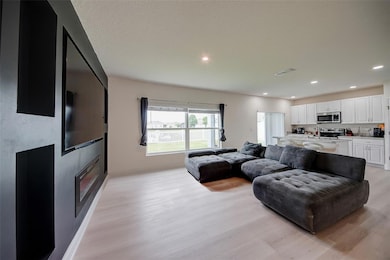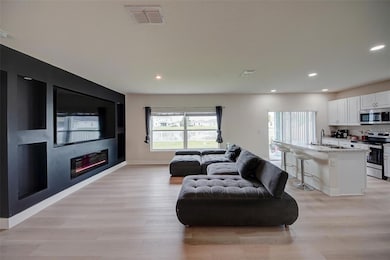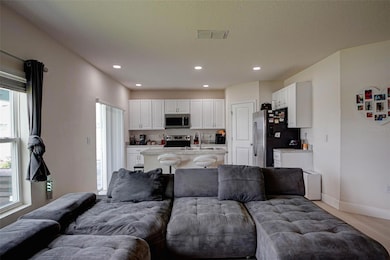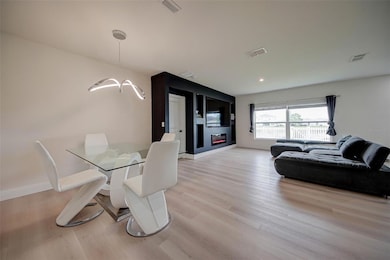
424 Quarry Rock Cir Poinciana, FL 34758
Estimated payment $2,143/month
Highlights
- Lake View
- 2 Car Attached Garage
- Central Heating and Cooling System
- Great Room
- Laundry Room
- Ceiling Fan
About This Home
One or more photo(s) has been virtually staged. A charming 3 bedroom - 2 bathroom in the beautiful Stepping Stone community in Kissimmee! Stepping into the home provides a sense of airiness and calm, as you are greeted with big windows leading to a naturesque lakeside view. The spacious living room with the accent wall entertainment cabinet makes it perfect for hosting guests. The open kitchen allows for a great space for everyone to be involved in the fun. The details in the home, such as the light fixtures, artificial fireplace, and new flooring make for a modern, yet inviting atmosphere. Step outside to enjoy some lakeside views and a nicely fenced in backyard, perfect for hosting. Enjoy a quiet, retreated community, away from the hustle and bustle, but still close to restaurants, stores, all the fun that Orlando has to offer. Check it out today!
Listing Agent
EXP REALTY LLC Brokerage Phone: 888-883-8509 License #3154120 Listed on: 07/07/2025

Co-Listing Agent
KELLER WILLIAMS WINTER PARK Brokerage Phone: 888-883-8509 License #3575608
Home Details
Home Type
- Single Family
Est. Annual Taxes
- $3,151
Year Built
- Built in 2020
Lot Details
- 7,841 Sq Ft Lot
- South Facing Home
HOA Fees
Parking
- 2 Car Attached Garage
Home Design
- Slab Foundation
- Shingle Roof
- Block Exterior
Interior Spaces
- 1,510 Sq Ft Home
- 1-Story Property
- Ceiling Fan
- Electric Fireplace
- Great Room
- Vinyl Flooring
- Lake Views
Kitchen
- Range
- Microwave
- Dishwasher
Bedrooms and Bathrooms
- 3 Bedrooms
- 2 Full Bathrooms
Laundry
- Laundry Room
- Dryer
- Washer
Utilities
- Central Heating and Cooling System
Community Details
- Empire Management Group Association, Phone Number (407) 770-1748
- Association Of Poinciana Villages, Inc. Association, Phone Number (863) 427-0900
- Stepping Stone Subdivision
Listing and Financial Details
- Visit Down Payment Resource Website
- Tax Lot 58
- Assessor Parcel Number 11-27-28-4986-0001-0580
Map
Home Values in the Area
Average Home Value in this Area
Tax History
| Year | Tax Paid | Tax Assessment Tax Assessment Total Assessment is a certain percentage of the fair market value that is determined by local assessors to be the total taxable value of land and additions on the property. | Land | Improvement |
|---|---|---|---|---|
| 2025 | $3,151 | $230,589 | -- | -- |
| 2024 | $3,041 | $230,489 | -- | -- |
| 2023 | $3,041 | $204,266 | $0 | $0 |
| 2022 | $2,763 | $204,198 | $0 | $0 |
| 2021 | $2,580 | $179,900 | $34,000 | $145,900 |
| 2020 | $485 | $34,000 | $34,000 | $0 |
| 2019 | $443 | $30,000 | $30,000 | $0 |
Property History
| Date | Event | Price | List to Sale | Price per Sq Ft | Prior Sale |
|---|---|---|---|---|---|
| 10/01/2025 10/01/25 | Price Changed | $325,000 | -3.0% | $215 / Sq Ft | |
| 09/08/2025 09/08/25 | Price Changed | $335,000 | -1.2% | $222 / Sq Ft | |
| 07/07/2025 07/07/25 | For Sale | $339,000 | +42.5% | $225 / Sq Ft | |
| 12/10/2020 12/10/20 | Sold | $237,890 | 0.0% | $159 / Sq Ft | View Prior Sale |
| 12/10/2020 12/10/20 | For Sale | $237,890 | -- | $159 / Sq Ft | |
| 07/02/2020 07/02/20 | Pending | -- | -- | -- |
Purchase History
| Date | Type | Sale Price | Title Company |
|---|---|---|---|
| Special Warranty Deed | $237,900 | Inspired Title Services Llc | |
| Special Warranty Deed | $237,900 | New Title Company Name |
Mortgage History
| Date | Status | Loan Amount | Loan Type |
|---|---|---|---|
| Open | $233,580 | VA | |
| Closed | $233,580 | VA |
About the Listing Agent
Carlos' Other Listings
Source: Stellar MLS
MLS Number: O6322908
APN: 11-27-28-4986-0001-0580
- 404 Citrine Loop
- 402 Quarry Rock Cir
- 396 Quarry Rock Cir
- 356 Quarry Rock Cir
- 365 Quarry Rock Cir
- 221 Aquamarine Ln
- 228 Aquamarine Ln
- 187 Anzio Dr
- 216 Aquamarine Ln
- 124 Appian Way
- 196 Anzio Dr
- 80 Citrine Loop
- 280 Citrine Loop
- 243 Amber Way
- 262 Amber Way
- 312 Alegriano Ct
- 224 Genoa Ct
- 119 Anzio Dr
- 0 Milan Dr Unit MFRS5104415
- 187 Aurelia Ct
- 300 Millstone Ct
- 218 Zircon Rd
- 233 Aquamarine Ln
- 178 Anzio Dr
- 76 Citrine Loop
- 151 N Osprey Park Rd
- 252 Garnet Ave
- 288 Garnet Ave
- 232 Garnet Ave
- 359 Alegriano Ct
- 121 Citrine Loop
- 76 Alicante Ct
- 467 Tamarind Parke Ln
- 176 Citrine Loop
- 405 Acacia Tree Way
- 129 Aurora Ln
- 300 Ferrara Ct
- 68 Andora Ct
- 416 Bedlington Ct
- 335 Medina Ct
