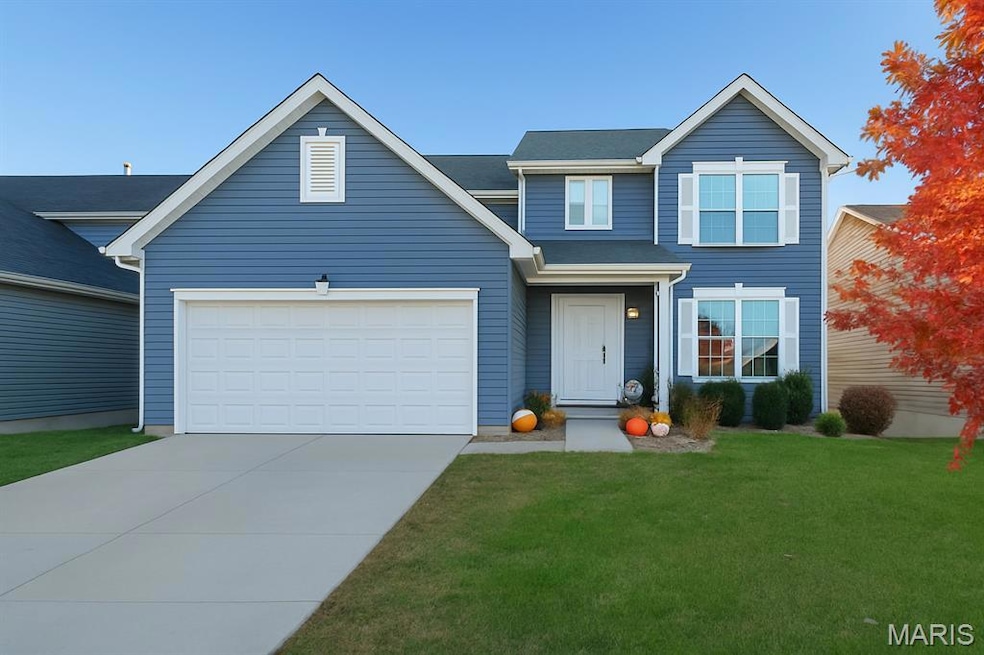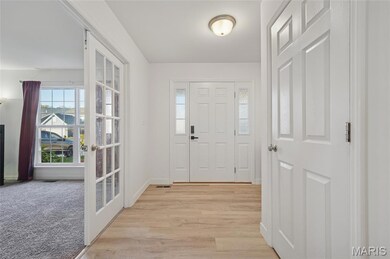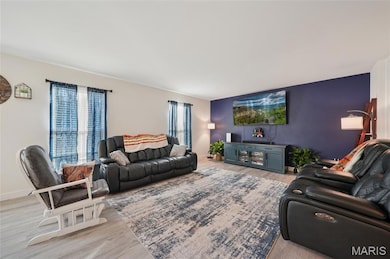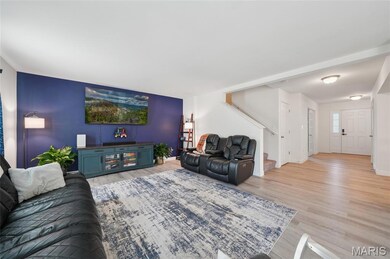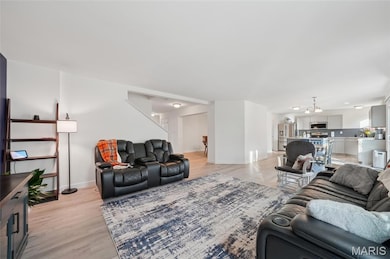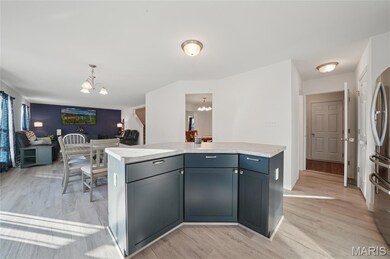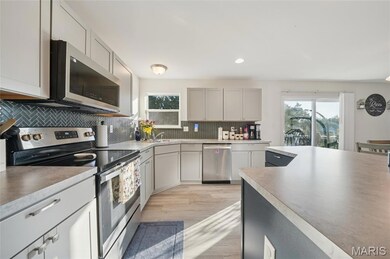424 Rock Ridge Rd Wentzville, MO 63385
Estimated payment $2,709/month
Highlights
- Deck
- Traditional Architecture
- Den
- Heritage Primary School Rated A-
- Great Room
- Breakfast Room
About This Home
Welcome home to this spacious 5-bedroom, 2.5-bath property perfectly situated in a wonderful neighborhood with a
private, wooded backdrop. Step inside to an inviting open-concept main level showcasing a large entry foyer,
versatile flex room, elegant dining area, and sunlit great room that flows seamlessly into a gorgeous kitchen
complete with a tile backsplash, expansive island, and pantry. Upstairs, you’ll find four generously sized bedrooms,
each with its own walk-in closet, providing plenty of storage space. The primary suite offers a peaceful retreat with
ample room to relax as well as dual vanities, separate shower and tub waiting for you to rewind after a long day. The
partially finished, walk-out lower level includes one of the bedrooms and offers additional living space that can easily
be customized for your needs—whether a family room, home office, or guest suite. Step out onto the deck and take
in the beautiful view of the woods, great for morning coffee or evening gatherings. With its ideal location, spacious
layout, and tranquil setting, this home truly has it all: style, space, and serenity.
Listing Agent
Coldwell Banker Realty - Gundaker License #2015004867 Listed on: 11/19/2025

Open House Schedule
-
Saturday, November 22, 20251:00 to 3:00 pm11/22/2025 1:00:00 PM +00:0011/22/2025 3:00:00 PM +00:00Add to Calendar
Home Details
Home Type
- Single Family
Est. Annual Taxes
- $4,376
Year Built
- Built in 2021
Lot Details
- 6,752 Sq Ft Lot
- Back Yard Fenced
- Level Lot
HOA Fees
- $25 Monthly HOA Fees
Parking
- 2 Car Attached Garage
Home Design
- Traditional Architecture
- Vinyl Siding
Interior Spaces
- 2,524 Sq Ft Home
- 2-Story Property
- Ceiling Fan
- Recessed Lighting
- Great Room
- Breakfast Room
- Dining Room
- Den
- Partially Finished Basement
- Walk-Out Basement
- Laundry on main level
Kitchen
- Eat-In Kitchen
- Electric Oven
- Electric Cooktop
- Dishwasher
- Kitchen Island
Flooring
- Carpet
- Luxury Vinyl Tile
Bedrooms and Bathrooms
- Double Vanity
- Bathtub
- Separate Shower
Outdoor Features
- Deck
- Patio
- Front Porch
Schools
- Heritage Elem. Elementary School
- Wentzville Middle School
- Holt Sr. High School
Utilities
- Forced Air Heating and Cooling System
Community Details
- Association fees include common area maintenance
- Lexington Association
Listing and Financial Details
- Assessor Parcel Number 4-0143-C975-00-0336.0000000
Map
Home Values in the Area
Average Home Value in this Area
Tax History
| Year | Tax Paid | Tax Assessment Tax Assessment Total Assessment is a certain percentage of the fair market value that is determined by local assessors to be the total taxable value of land and additions on the property. | Land | Improvement |
|---|---|---|---|---|
| 2025 | $4,376 | $72,382 | -- | -- |
| 2023 | $4,357 | $62,992 | $0 | $0 |
| 2022 | $4,519 | $60,781 | $0 | $0 |
| 2021 | $1,837 | $6,650 | $0 | $0 |
Property History
| Date | Event | Price | List to Sale | Price per Sq Ft |
|---|---|---|---|---|
| 11/19/2025 11/19/25 | For Sale | $440,000 | -- | $174 / Sq Ft |
Purchase History
| Date | Type | Sale Price | Title Company |
|---|---|---|---|
| Warranty Deed | -- | Title Partners |
Mortgage History
| Date | Status | Loan Amount | Loan Type |
|---|---|---|---|
| Open | $314,106 | FHA |
Source: MARIS MLS
MLS Number: MIS25077493
APN: 4-0143-C975-00-0336.0000000
- 234 Lonepine Dr
- 113 Bobcat Ct
- 527 Horseshoe Bend Dr
- 243 Lonepine Dr
- 218 W Pine Creek Ct
- 119 Dark Horse Ct
- 145 Champions Ln
- 212 Woodhurst Dr
- 1030 Timber Bluff Dr
- 211 Woodhurst Dr
- 604 Woodway Ct
- 608 Woodway Ct
- 111 Timber Wind Dr
- 116 Timber Wind Dr
- 1119 William Penn Dr
- 1334 Forest Way
- 515 Great Oaks Meadow Dr
- 834 Railway Cir
- 71 Bull Run Way
- 125 Pine Needle Dr
- 816 Mule Creek Dr
- 3 Lost Canyon Ct
- 2010 Peine Rd
- 442 Sweetgrass Dr
- 454 Sweetgrass Dr
- 1684 Woods Mill Dr
- 310 Woodson Trail Dr
- 1720 Woods Mill Dr
- 546 White Fence Dr
- 1000 Heartland View Dr
- 100 Dry Brook Rd
- 205 Stone Run Blvd
- 615 Grayhawk Cir
- 3848 Bedford Pointe Dr
- 610 Linda Ln Unit c
- 128 Brookshire Creek Dr
- 4303 Broken Rock Dr
- 606 Wall St
- 619 Ball St Unit C
- 48 Huntleigh Park Ct
