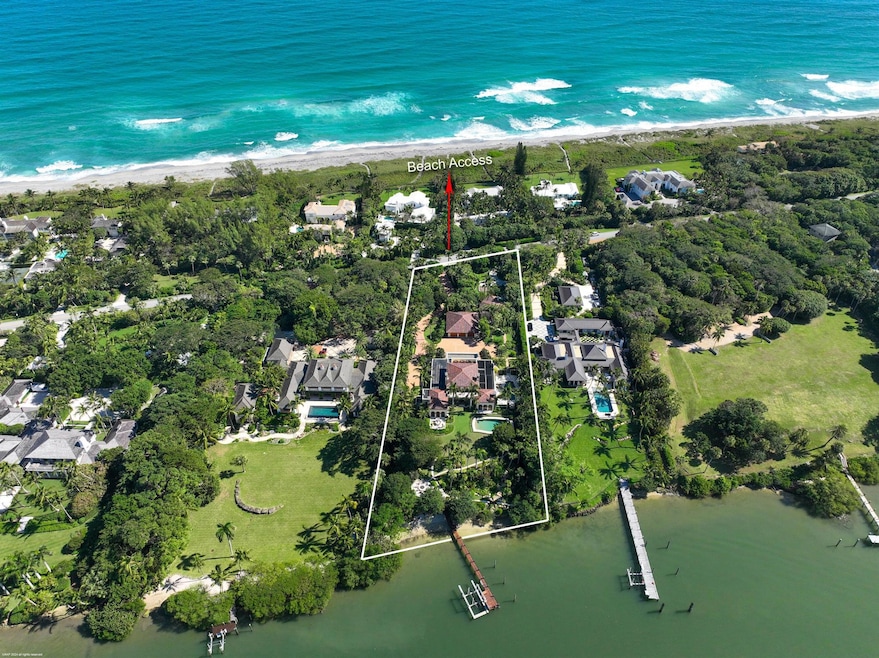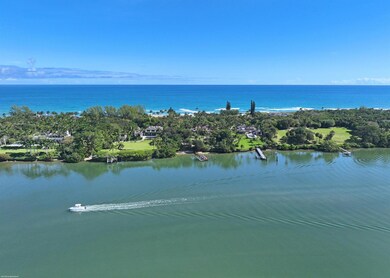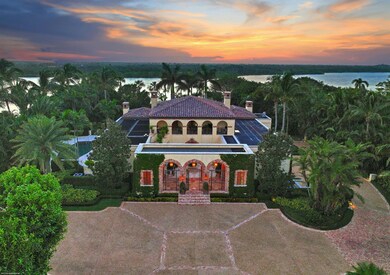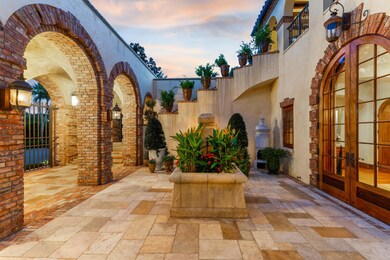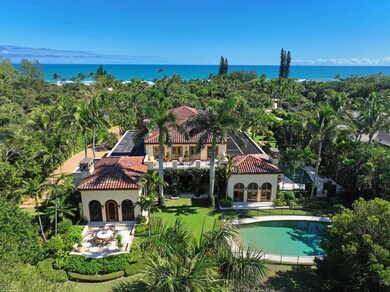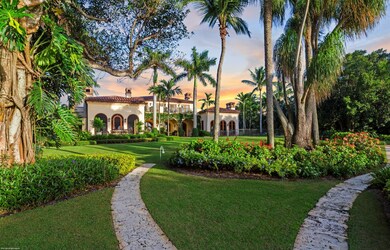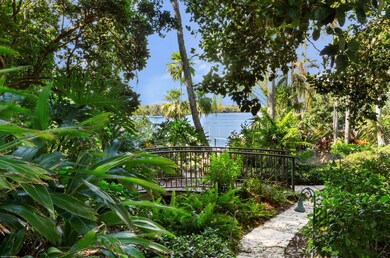
424 S Beach Rd Hobe Sound, FL 33455
Jupiter Island NeighborhoodHighlights
- Property fronts an intracoastal waterway
- Home Theater
- 80,900 Sq Ft lot
- South Fork High School Rated A-
- Heated Spa
- Vaulted Ceiling
About This Home
As of February 2025424 S Beach Rd with 172' of direct Jupiter Island Intracoastal frontage sits on almost 2 acres and represents the height of sophisticated, luxury waterfront living. The 6,600+ sq. ft. main house features large entertaining spaces and enormous primary bedroom on the 1st floor with attached officeall with views across to a green preserve. There are two spacious guest rooms upstairs each with ensuite bathrooms and sitting area on the balconies overlooking the water. Outside there are two swimming pools, dock, firepit and verdant gardens surrounding the main house and two guest houses each with one bath, kitchen and living area. Downstairs there is a gym, golf simulator, theater, wine room and workshop. Deeded beach access directly across the street. Quick and easy access to the south bridge
Last Agent to Sell the Property
The Corcoran Group License #3233443 Listed on: 12/03/2024

Home Details
Home Type
- Single Family
Est. Annual Taxes
- $244,996
Year Built
- Built in 2011
Lot Details
- 1.86 Acre Lot
- Property fronts an intracoastal waterway
- Sprinkler System
Parking
- 3 Car Detached Garage
- Garage Door Opener
- Driveway
- Guest Parking
Home Design
- Barrel Roof Shape
Interior Spaces
- 10,486 Sq Ft Home
- 2-Story Property
- Elevator
- Wet Bar
- Furnished or left unfurnished upon request
- Built-In Features
- Bar
- Vaulted Ceiling
- Fireplace
- French Doors
- Entrance Foyer
- Open Floorplan
- Home Theater
- Den
- Workshop
- Screened Porch
- Intracoastal Views
Kitchen
- Breakfast Area or Nook
- Gas Range
- Dishwasher
- Disposal
Flooring
- Wood
- Clay
Bedrooms and Bathrooms
- 5 Bedrooms
- Split Bedroom Floorplan
- Walk-In Closet
- Roman Tub
Laundry
- Laundry Room
- Dryer
Home Security
- Home Security System
- Impact Glass
Pool
- Heated Spa
- In Ground Spa
- Gunite Pool
Outdoor Features
- Balcony
- Open Patio
- Outdoor Grill
Utilities
- Central Heating and Cooling System
- Septic Tank
- Cable TV Available
Community Details
- Jupiter Island Subdivision
Listing and Financial Details
- Assessor Parcel Number 353842002136009483
- Seller Considering Concessions
Ownership History
Purchase Details
Purchase Details
Purchase Details
Purchase Details
Home Financials for this Owner
Home Financials are based on the most recent Mortgage that was taken out on this home.Similar Homes in Hobe Sound, FL
Home Values in the Area
Average Home Value in this Area
Purchase History
| Date | Type | Sale Price | Title Company |
|---|---|---|---|
| Warranty Deed | $9,100,000 | Assured Title Agency | |
| Warranty Deed | $8,000,000 | Attorney | |
| Interfamily Deed Transfer | $1,916,900 | -- | |
| Warranty Deed | $3,030,000 | -- |
Mortgage History
| Date | Status | Loan Amount | Loan Type |
|---|---|---|---|
| Previous Owner | $6,374,890 | Unknown | |
| Previous Owner | $1,500,000 | Unknown | |
| Previous Owner | $750,000 | No Value Available |
Property History
| Date | Event | Price | Change | Sq Ft Price |
|---|---|---|---|---|
| 02/05/2025 02/05/25 | Sold | $19,700,000 | -1.5% | $1,879 / Sq Ft |
| 01/24/2025 01/24/25 | Pending | -- | -- | -- |
| 12/03/2024 12/03/24 | For Sale | $20,000,000 | -- | $1,907 / Sq Ft |
Tax History Compared to Growth
Tax History
| Year | Tax Paid | Tax Assessment Tax Assessment Total Assessment is a certain percentage of the fair market value that is determined by local assessors to be the total taxable value of land and additions on the property. | Land | Improvement |
|---|---|---|---|---|
| 2025 | $244,996 | $14,308,970 | -- | -- |
| 2024 | $232,555 | $13,008,155 | -- | -- |
| 2023 | $232,555 | $11,825,596 | $0 | $0 |
| 2022 | $202,369 | $10,750,542 | $0 | $0 |
| 2021 | $173,854 | $9,773,220 | $5,615,000 | $4,158,220 |
| 2020 | $174,064 | $9,728,870 | $5,428,000 | $4,300,870 |
| 2019 | $176,547 | $9,779,250 | $5,428,000 | $4,351,250 |
| 2018 | $183,704 | $10,111,770 | $5,438,000 | $4,673,770 |
| 2017 | $162,605 | $9,126,420 | $5,438,000 | $3,688,420 |
| 2016 | $153,231 | $8,575,820 | $5,433,000 | $3,142,820 |
| 2015 | $123,022 | $7,597,620 | $4,430,000 | $3,167,620 |
| 2014 | $123,022 | $6,940,080 | $3,750,000 | $3,190,080 |
Agents Affiliated with this Home
-
Susan Turner

Seller's Agent in 2025
Susan Turner
The Corcoran Group
(561) 371-8447
38 in this area
62 Total Sales
-
Joanne Wagner

Seller Co-Listing Agent in 2025
Joanne Wagner
The Corcoran Group
(561) 373-3127
21 in this area
27 Total Sales
-
Andrew Neher
A
Buyer's Agent in 2025
Andrew Neher
K2 Realty, Inc. (NPB)
(561) 691-1223
1 in this area
15 Total Sales
Map
Source: BeachesMLS
MLS Number: R11042717
APN: 35-38-42-002-136-00948-3
- 0 SE Federal Hwy
- 0000 SE Federal Hwy
- 17129 SE Limerick Ct
- 475 S Beach Rd
- 477 S Beach Rd
- 11972 SE Tiffany Way
- 17513 SE Conch Bar Ave
- 17571 SE Conch Bar Ave
- 17581 SE Conch Bar Ave
- 17667 SE Federal Hwy
- 300 S Beach Rd Unit 602
- 300 S Beach Rd Unit 501
- 527 S Beach Rd
- 18119 SE Federal Hwy
- 18311 SE Federal Hwy
- 18385 SE Village Cir
- 12062 SE Prestwick Terrace
- 10836 SE Deer Moss Trail
- 10861 SE Harken Terrace
- 18517 SE Heritage Dr
