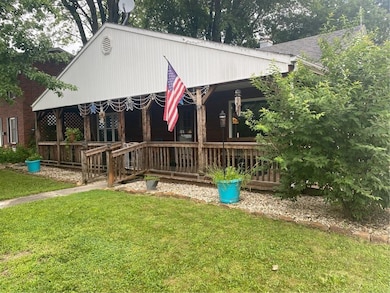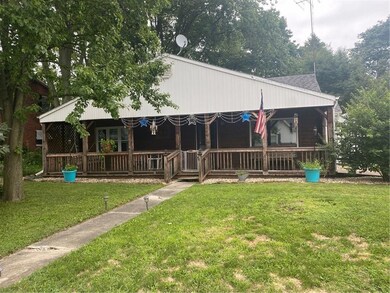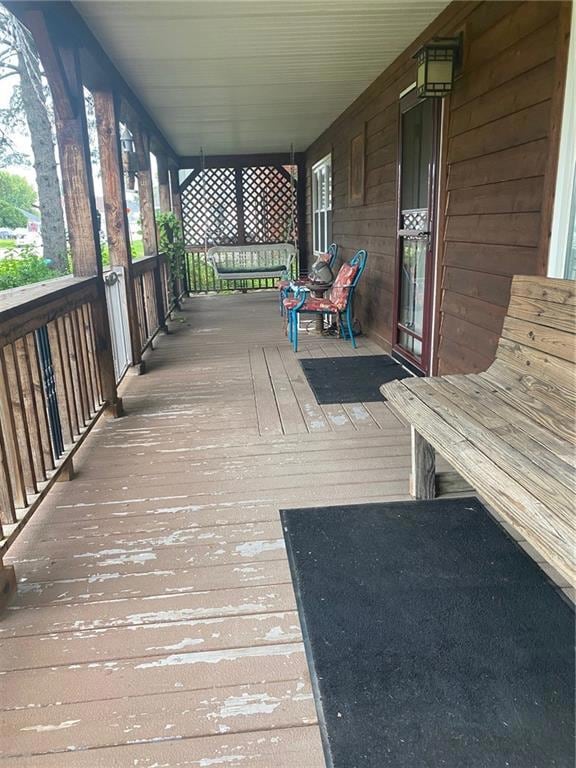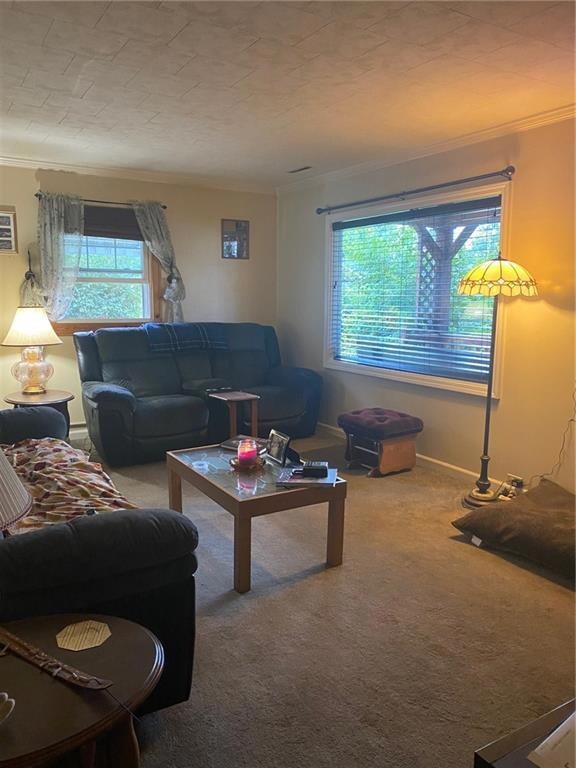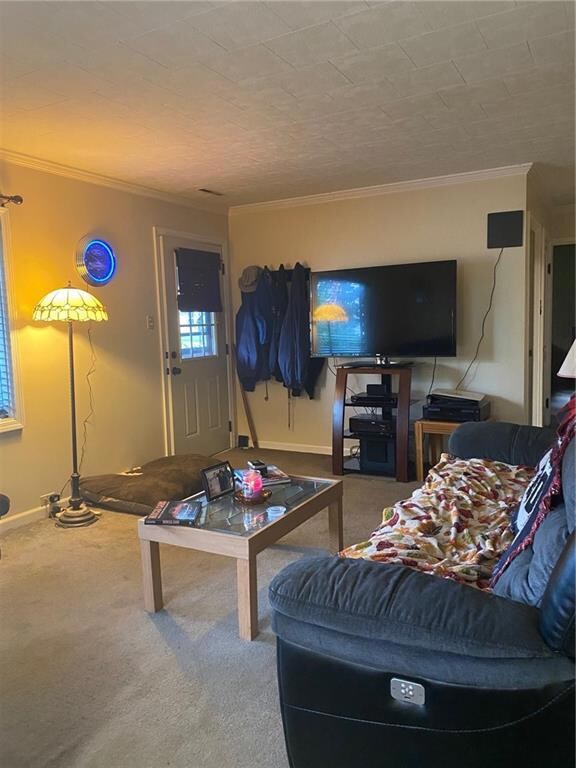
Highlights
- Ranch Style House
- 1 Car Detached Garage
- Woodwork
- Covered patio or porch
- Eat-In Kitchen
- Forced Air Heating and Cooling System
About This Home
As of November 2022Come check out this 3 bedroom 1 bath ranch. It features a covered porch where you can swing and relax. Fenced in backyard. Come in and put your charm on this home. In walking distance of downtown Lapel.
Last Agent to Sell the Property
Heather Surber
RE/MAX Real Estate Solutions Listed on: 08/15/2022

Last Buyer's Agent
Kristen Woodworth
F.C. Tucker Company

Home Details
Home Type
- Single Family
Est. Annual Taxes
- $712
Year Built
- Built in 1951
Lot Details
- 8,712 Sq Ft Lot
- Back Yard Fenced
Parking
- 1 Car Detached Garage
- Driveway
Home Design
- Ranch Style House
- Slab Foundation
- Vinyl Siding
- Cedar
Interior Spaces
- 989 Sq Ft Home
- Woodwork
- Vinyl Clad Windows
- Attic Access Panel
- Laundry on main level
Kitchen
- Eat-In Kitchen
- Electric Oven
- Range Hood
Flooring
- Carpet
- Laminate
Bedrooms and Bathrooms
- 3 Bedrooms
- 1 Full Bathroom
Outdoor Features
- Covered patio or porch
Utilities
- Forced Air Heating and Cooling System
- Heating System Uses Gas
- Gas Water Heater
Community Details
- Woodwards Subdivision
Listing and Financial Details
- Assessor Parcel Number 481028401126000032
Ownership History
Purchase Details
Home Financials for this Owner
Home Financials are based on the most recent Mortgage that was taken out on this home.Purchase Details
Home Financials for this Owner
Home Financials are based on the most recent Mortgage that was taken out on this home.Similar Home in Lapel, IN
Home Values in the Area
Average Home Value in this Area
Purchase History
| Date | Type | Sale Price | Title Company |
|---|---|---|---|
| Quit Claim Deed | -- | Absolute Title Inc | |
| Warranty Deed | -- | Absolute Title Inc |
Mortgage History
| Date | Status | Loan Amount | Loan Type |
|---|---|---|---|
| Previous Owner | $103,125 | New Conventional | |
| Previous Owner | $83,460 | FHA | |
| Previous Owner | $56,000 | Credit Line Revolving |
Property History
| Date | Event | Price | Change | Sq Ft Price |
|---|---|---|---|---|
| 11/10/2022 11/10/22 | Sold | $137,500 | +1.9% | $139 / Sq Ft |
| 10/11/2022 10/11/22 | Pending | -- | -- | -- |
| 10/06/2022 10/06/22 | For Sale | $135,000 | 0.0% | $137 / Sq Ft |
| 10/01/2022 10/01/22 | Pending | -- | -- | -- |
| 09/26/2022 09/26/22 | For Sale | $135,000 | -1.8% | $137 / Sq Ft |
| 08/30/2022 08/30/22 | Pending | -- | -- | -- |
| 08/23/2022 08/23/22 | Off Market | $137,500 | -- | -- |
| 08/15/2022 08/15/22 | For Sale | $135,000 | +58.8% | $137 / Sq Ft |
| 02/26/2015 02/26/15 | Sold | $85,000 | 0.0% | $86 / Sq Ft |
| 02/04/2015 02/04/15 | Pending | -- | -- | -- |
| 01/27/2015 01/27/15 | For Sale | $85,000 | -- | $86 / Sq Ft |
Tax History Compared to Growth
Tax History
| Year | Tax Paid | Tax Assessment Tax Assessment Total Assessment is a certain percentage of the fair market value that is determined by local assessors to be the total taxable value of land and additions on the property. | Land | Improvement |
|---|---|---|---|---|
| 2024 | $1,886 | $94,300 | $14,600 | $79,700 |
| 2023 | $1,728 | $86,400 | $13,900 | $72,500 |
| 2022 | $791 | $85,700 | $13,200 | $72,500 |
| 2021 | $742 | $83,200 | $13,200 | $70,000 |
| 2020 | $712 | $78,900 | $12,500 | $66,400 |
| 2019 | $633 | $76,900 | $12,500 | $64,400 |
| 2018 | $617 | $70,900 | $12,500 | $58,400 |
| 2017 | $571 | $70,000 | $12,500 | $57,500 |
| 2016 | $561 | $70,000 | $12,500 | $57,500 |
| 2014 | $686 | $81,600 | $12,500 | $69,100 |
| 2013 | $686 | $81,600 | $12,500 | $69,100 |
Agents Affiliated with this Home
-
H
Seller's Agent in 2022
Heather Surber
RE/MAX
-
K
Buyer's Agent in 2022
Kristen Woodworth
F.C. Tucker Company
-
M
Seller's Agent in 2015
Mollie Stephenson
-
H
Buyer's Agent in 2015
Heather Upton
Keller Williams Indy Metro NE
Map
Source: MIBOR Broker Listing Cooperative®
MLS Number: 21877538
APN: 48-10-28-401-126.000-032
- 426 S Walnut St
- 227 W 7th St
- 109 W 9th St
- 331 W 5th St
- 509 Tulip Tree Dr
- 0 Vine St
- 602 Tuscany Trail
- 1128 N Ford St
- 3050 Montgomery Blvd
- 3085 Oakmont Dr
- 3110 Montgomery Blvd
- 9417 Crimson Cir
- 3235 Myrtle Dr
- 1419 Ford St
- 1504 Gwinn Ln
- 16332 Indiana 32
- 16534 E 196th St
- 5956 S 1000 W
- 0 W 300 S Unit MBR22051203
- 15123 E 196th St


