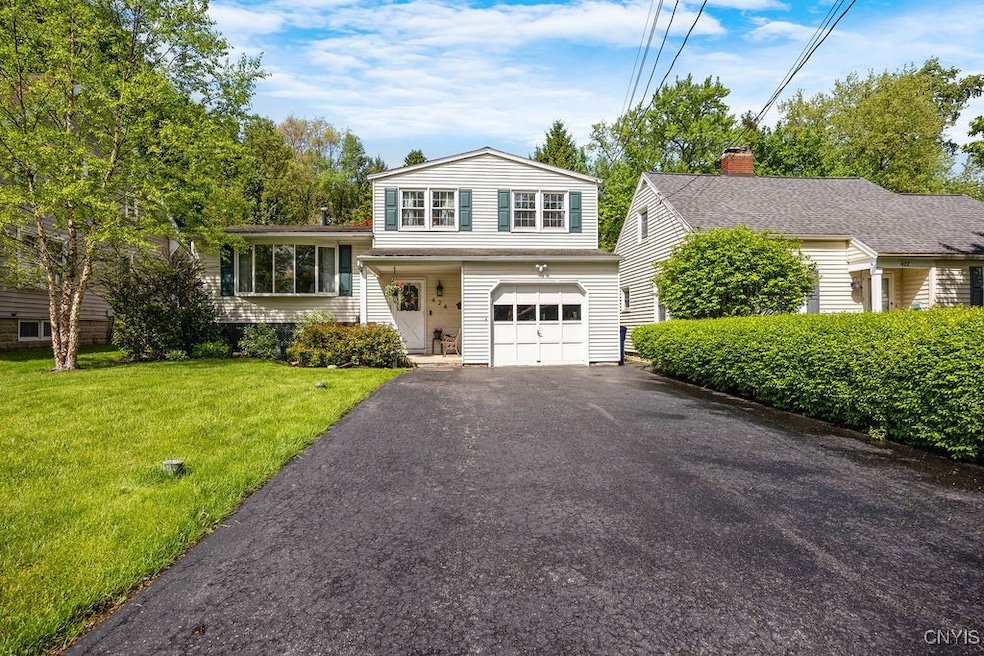
$224,000
- 4 Beds
- 2 Baths
- 1,416 Sq Ft
- 400 Fay Rd
- Syracuse, NY
Set in the sought-after Westhill School District, this 4-bedroom, 2-bath home combines comfort, space, and modern updates. Both bathrooms have been fully renovated with sleek, contemporary finishes. The bright, open layout flows seamlessly throughout, and the spacious yard offers plenty of room to relax, entertain, or enjoy the outdoors. Conveniently located near shopping, dining, and major
Chip Hodgkins Hunt Real Estate ERA






