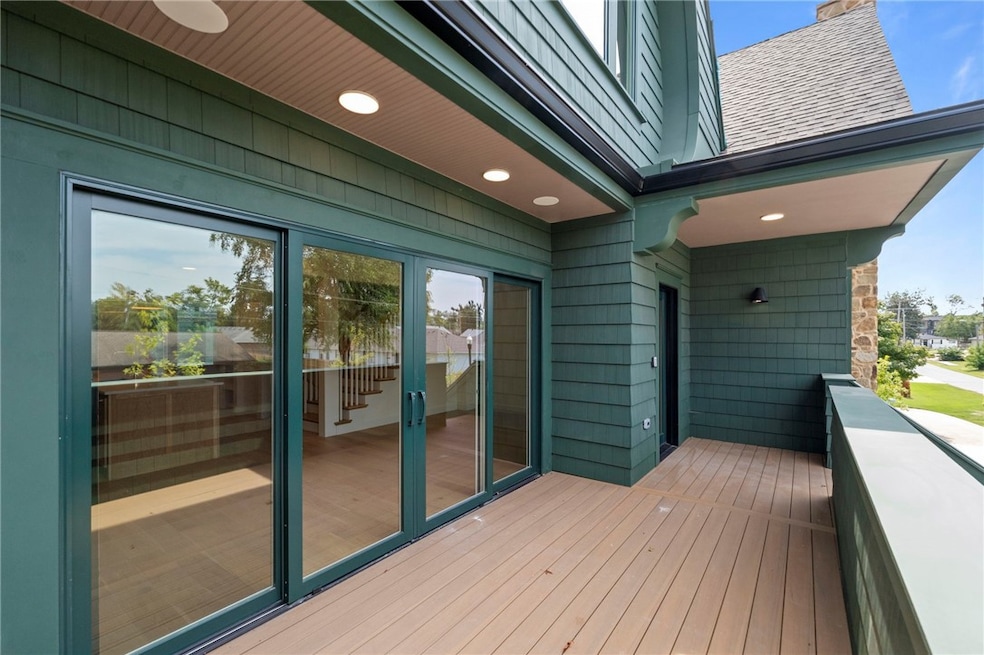424 SE C St Bentonville, AR 72712
Estimated payment $7,950/month
Highlights
- New Construction
- Property is near a park
- Wood Flooring
- R.E. Baker Elementary School Rated A
- Family Room with Fireplace
- 4-minute walk to Austin Baggett Park
About This Home
Welcome to Orchard Trailside — Bentonville’s most prestigious luxury townhome community, offeringdirect connection to the Downtown Trail and the Razorback Greenway. This thoughtfully designed 4-bed,3.5-bath floorplan features a lively front patio and a private mother-in-law suite with its own entrance, fullbath, and beverage station. Crafted with elevated finishes throughout, the home showcases French oakengineered hardwoods, quartz countertops, high-end custom white oak cabinetry, and a cast stonefireplace. Additional upgrades include a whole-house water filtration system, EV charging, gas range, andintegrated Smart Home features such as ceiling speaker audio, Smart Lock entry, and a Smart Thermostat.An oversized two-car garage completes the layout. Living here means effortless access to Bentonville’smost desirable lifestyle amenities — bike paths, parks, cafés, dining, arts venues, boutique shopping, thelibrary, and downtown cultural experiences, all moments from your front door.
Listing Agent
Keller Williams Market Pro Realty Branch Office Brokerage Phone: 479-787-8335 License #SA00087134 Listed on: 11/07/2025

Townhouse Details
Home Type
- Townhome
Est. Annual Taxes
- $718
Year Built
- Built in 2025 | New Construction
Lot Details
- 2,178 Sq Ft Lot
- Landscaped
Home Design
- Slab Foundation
- Shingle Roof
- Asphalt Roof
Interior Spaces
- 2,835 Sq Ft Home
- 3-Story Property
- Built-In Features
- Ceiling Fan
- Gas Log Fireplace
- Double Pane Windows
- ENERGY STAR Qualified Windows
- Family Room with Fireplace
- Storage Room
- Washer and Dryer Hookup
- Wood Flooring
- Smart Home
Kitchen
- Eat-In Kitchen
- Gas Oven
- Gas Range
- Range Hood
- Quartz Countertops
Bedrooms and Bathrooms
- 4 Bedrooms
- Walk-In Closet
- In-Law or Guest Suite
Parking
- 2 Car Attached Garage
- Garage Door Opener
- Brick Driveway
Outdoor Features
- Balcony
- Covered Patio or Porch
Utilities
- Cooling System Powered By Gas
- ENERGY STAR Qualified Air Conditioning
- High Efficiency Air Conditioning
- Zoned Heating and Cooling
- Heating System Uses Gas
- Programmable Thermostat
- Tankless Water Heater
- Hot Water Circulator
- Gas Water Heater
- Fiber Optics Available
Additional Features
- ENERGY STAR Qualified Appliances
- Property is near a park
Listing and Financial Details
- Tax Lot TCT 1,2/A
Community Details
Overview
- Association fees include common areas, ground maintenance, snow removal
- Orchard Add Bentonville Subdivision
Recreation
- Park
- Trails
Additional Features
- Shops
- Fire and Smoke Detector
Map
Home Values in the Area
Average Home Value in this Area
Property History
| Date | Event | Price | List to Sale | Price per Sq Ft |
|---|---|---|---|---|
| 11/07/2025 11/07/25 | Pending | -- | -- | -- |
| 11/07/2025 11/07/25 | For Sale | $1,500,000 | -- | $529 / Sq Ft |
Source: Northwest Arkansas Board of REALTORS®
MLS Number: 1327916
