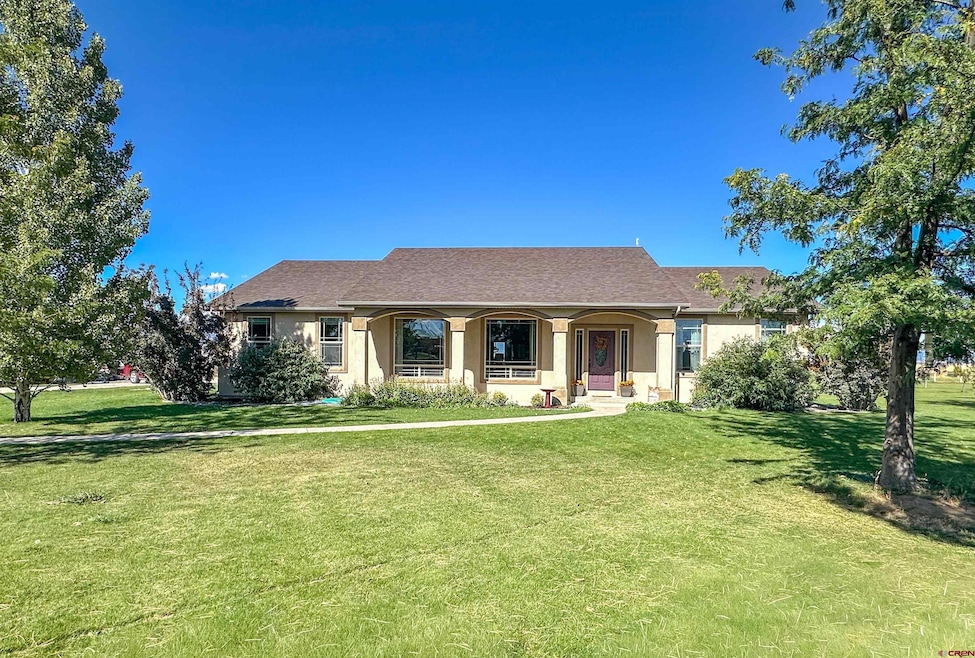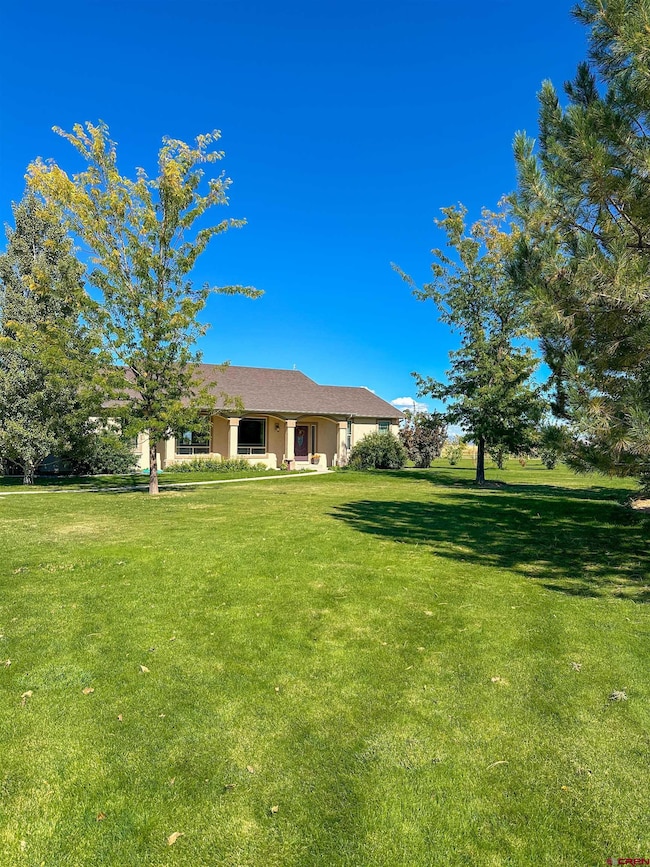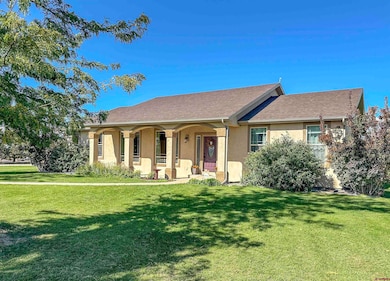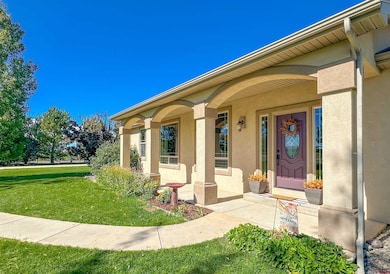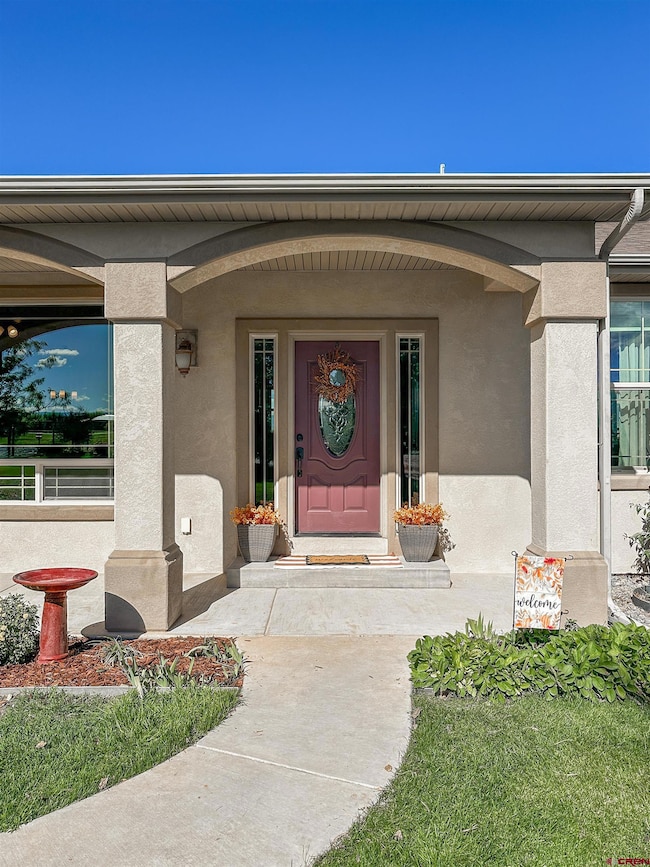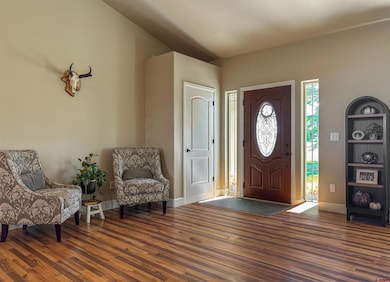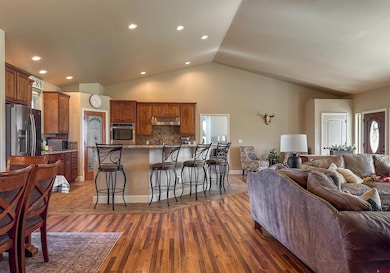Estimated payment $4,032/month
Highlights
- RV or Boat Parking
- Contemporary Architecture
- Sun or Florida Room
- Mountain View
- Vaulted Ceiling
- Corner Lot
About This Home
Located at the end of a quiet cul-de-sac in the Mira La Vista subdivision, 424 Shilo Court offers space, privacy, and thoughtful design. This 3-bedroom, 2.5-bath home spans roughly 2,450 square feet on a single level and sits on just over 2 irrigated acres with stunning mountain views in every direction. The Grand Mesa, Uncompahgre Plateau, West Elks, and San Juans are all on beautiful display from this California Mesa retreat. The main living area features high vaulted ceilings, large picture windows, and an open-concept layout that connects the kitchen, dining, and living spaces. The sprawling kitchen includes stunning custom solid-wood cabinetry, high-end granite countertops, and plenty of storage in the walk-in pantry. Double glass doors lead out to the covered back patio, providing a welcoming retreat for early morning coffee or evening entertaining. The east facing primary suite includes a recessed ceiling detail and fantastic natural light, a massive walk-in closet, and a full en-suite bath with an oversized vanity, dedicated linen and water closets, a corner soaking tub, and a beautiful shower. Two additional bedrooms with amazing closets, a large guest bath, and a half-bath near the laundry room complete the interior layout. Outside, the property is gated and fully fenced with a 10-ft elk fence to keep deer out and furry friends in. An efficient underground 16-station sprinkler system and irrigation water provided through the HOA keep the lush landscape looking like a park. Fruit trees, including almond, apricot, peach, plum, and pear—are established and productive. A three-car attached garage provides ample parking and storage, and an additional flex space (think home gym, reloading room, hot tub room, sewing room, music studio, etc) is built on and connects through the north side of the attached garage. There is also an oversized storage shed and a perfect area for chickens. A practical tri-fuel forced air heating system (coal, wood, or propane) plus central air conditioning make this home extremely comfortable year-round. This property combines the splendor and peace-and-quiet of country living with easy access to town- less than 10 minutes to Delta! Don’t miss out on all this high quality retreat has to offer!
Home Details
Home Type
- Single Family
Est. Annual Taxes
- $2,645
Year Built
- Built in 2014
Lot Details
- 2.05 Acre Lot
- Cul-De-Sac
- Property is Fully Fenced
- Landscaped
- Corner Lot
- Sprinkler System
HOA Fees
- $10 Monthly HOA Fees
Home Design
- Contemporary Architecture
- Ranch Style House
- Composition Roof
- Stick Built Home
- Stucco
Interior Spaces
- 2,450 Sq Ft Home
- Vaulted Ceiling
- Ceiling Fan
- Double Pane Windows
- Family Room
- Formal Dining Room
- Sun or Florida Room
- Mountain Views
- Unfinished Basement
- Crawl Space
Kitchen
- Breakfast Bar
- Walk-In Pantry
- Built-In Oven
- Range
- Microwave
- Dishwasher
- Granite Countertops
Flooring
- Laminate
- Tile
Bedrooms and Bathrooms
- 3 Bedrooms
- Walk-In Closet
- Soaking Tub
Laundry
- Laundry Room
- Washer and Dryer Hookup
Parking
- 3 Car Attached Garage
- Garage Door Opener
- RV or Boat Parking
Outdoor Features
- Covered Patio or Porch
- Shed
Schools
- Delta 6-8 Middle School
- Delta 9-12 High School
Farming
- 2 Irrigated Acres
- Fenced For Cattle
Utilities
- Forced Air Heating and Cooling System
- Heating System Uses Coal
- Heating System Uses Wood
- Heating System Powered By Leased Propane
- Heating System Uses Propane
- Irrigation Water Rights
- Septic Tank
- Septic System
- Internet Available
Community Details
- Association fees include irrigation
- Hilltop Major Resource Sub HOA
- Hilltop Major Resource Preservation Subdivision
Listing and Financial Details
- Assessor Parcel Number 349323404005
Map
Home Values in the Area
Average Home Value in this Area
Tax History
| Year | Tax Paid | Tax Assessment Tax Assessment Total Assessment is a certain percentage of the fair market value that is determined by local assessors to be the total taxable value of land and additions on the property. | Land | Improvement |
|---|---|---|---|---|
| 2024 | $2,645 | $39,971 | $5,521 | $34,450 |
| 2023 | $2,645 | $39,971 | $5,521 | $34,450 |
| 2022 | $2,325 | $36,023 | $4,518 | $31,505 |
| 2021 | $2,347 | $37,059 | $4,648 | $32,411 |
| 2020 | $2,179 | $33,907 | $5,363 | $28,544 |
| 2019 | $2,156 | $33,907 | $5,363 | $28,544 |
| 2018 | $1,795 | $27,217 | $4,666 | $22,551 |
| 2017 | $1,744 | $27,217 | $4,666 | $22,551 |
| 2016 | $1,608 | $27,475 | $4,298 | $23,177 |
| 2014 | -- | $6,878 | $6,878 | $0 |
Property History
| Date | Event | Price | List to Sale | Price per Sq Ft |
|---|---|---|---|---|
| 11/05/2025 11/05/25 | Price Changed | $719,900 | -2.7% | $294 / Sq Ft |
| 10/06/2025 10/06/25 | For Sale | $739,900 | -- | $302 / Sq Ft |
Purchase History
| Date | Type | Sale Price | Title Company |
|---|---|---|---|
| Warranty Deed | $365,000 | Heritage Title | |
| Warranty Deed | $49,500 | Heritage Title | |
| Warranty Deed | $60,000 | Heritage Title |
Mortgage History
| Date | Status | Loan Amount | Loan Type |
|---|---|---|---|
| Open | $100,000 | New Conventional |
Source: Colorado Real Estate Network (CREN)
MLS Number: 829082
APN: R023213
