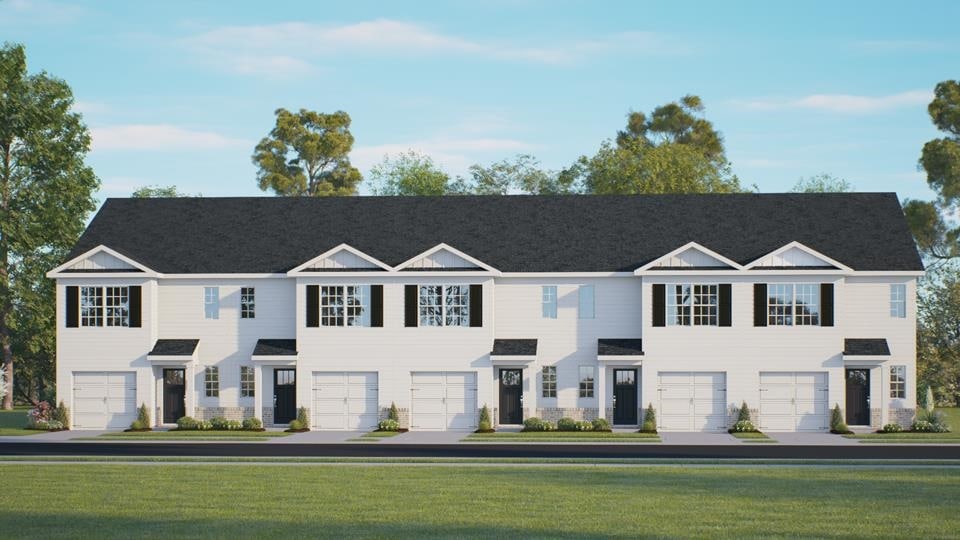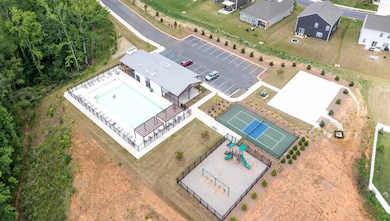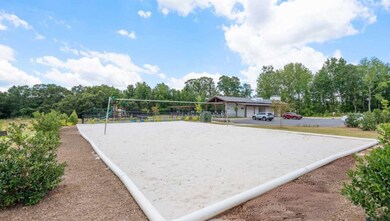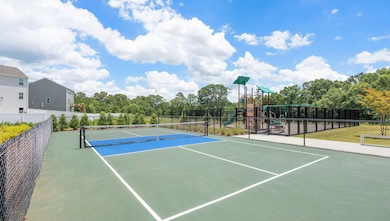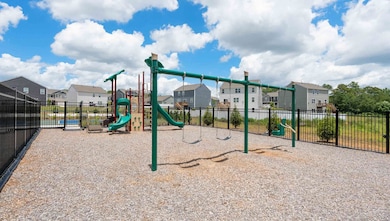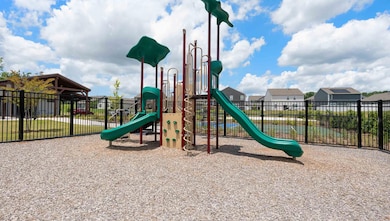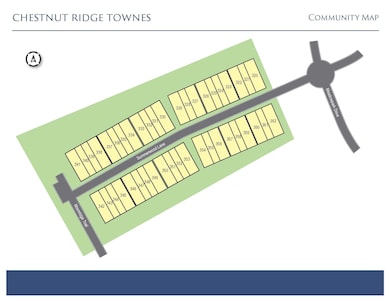424 Silicon Dr Greenville, SC 29605
Estimated payment $1,645/month
Highlights
- Primary Bedroom Suite
- Patio
- Laundry Room
- Hughes Academy of Science & Technology Rated A-
- Living Room
- Dining Room
About This Home
Check out 424 Silicon Drive, a beautifully designed townhome featuring three bedrooms, two and a half bathrooms, and a one-car garage. The open-concept layout is perfect for entertaining, ensuring you’re always part of the action. Upon entering, you'll be welcomed by a spacious foyer that leads into the living that features a glass door that seamlessly connects the indoors with the patio, enhancing your living experience. The kitchen provides ample storage and looks over the dining room area. A conveniently located half bathroom is situated off the living room. Moving upstairs, you’ll find two bedrooms, which share a bathroom complete with a single vanity and tub. The upstairs laundry room is also ideally located for easy access. On the opposite side of the floor, the primary bedroom features privacy and comfort. The en-suite primary bathroom boasts a double vanity and a walk-in shower with glass panels. The spacious walk-in closet is perfect for additional storage. The primary bedroom features a large window, filling the room with extra light. With its smart design, natural lighting, spacious layout, and modern finishes, this townhome is a wonderful place to call home. Pictures are representative.
Townhouse Details
Home Type
- Townhome
Year Built
- Built in 2025
HOA Fees
- $50 Monthly HOA Fees
Parking
- 1 Car Garage
Interior Spaces
- 1,418 Sq Ft Home
- 2-Story Property
- Living Room
- Dining Room
- Laundry Room
Bedrooms and Bathrooms
- 3 Bedrooms
- Primary Bedroom Suite
Additional Features
- Patio
- 2,614 Sq Ft Lot
Community Details
- Built by D.R. Horton
- Chestnut Ridge Subdivision, Pearson B3 Floorplan
Listing and Financial Details
- Tax Lot 0353
Map
Home Values in the Area
Average Home Value in this Area
Property History
| Date | Event | Price | List to Sale | Price per Sq Ft | Prior Sale |
|---|---|---|---|---|---|
| 11/05/2025 11/05/25 | Sold | $250,900 | 0.0% | $177 / Sq Ft | View Prior Sale |
| 11/02/2025 11/02/25 | Off Market | $250,900 | -- | -- | |
| 10/25/2025 10/25/25 | Price Changed | $250,900 | -1.4% | $177 / Sq Ft | |
| 10/16/2025 10/16/25 | Price Changed | $254,400 | -1.9% | $179 / Sq Ft | |
| 10/09/2025 10/09/25 | Price Changed | $259,400 | -1.6% | $183 / Sq Ft | |
| 08/06/2025 08/06/25 | For Sale | $263,490 | -- | $186 / Sq Ft |
Source: Multiple Listing Service of Spartanburg
MLS Number: SPN327307
- 426 Silicon Dr
- 428 Silicon Dr
- 430 Silicon Dr
- 423 Silicon Dr
- 421 Silicon Dr
- 419 Silicon Dr
- PEARSON Plan at Chestnut Ridge - Townhomes
- Cali Plan at Chestnut Ridge
- Aria Plan at Chestnut Ridge
- Penwell Plan at Chestnut Ridge
- Wilmington Plan at Chestnut Ridge
- Hayden Plan at Chestnut Ridge
- Biltmore Plan at Chestnut Ridge
- Belhaven Plan at Chestnut Ridge
- 314 Silicon Dr
- 312 Silicon Dr
- 309 Silicon Dr
- 211 Pollyanna Dr
- 715 Pollyanna Dr
- 902 Birchcrest Way
- 16 Ramblehurst Rd
- 1109 Mission Hill Ln
- 1201 Mission Hill Ln
- 23 Wild Lily Dr
- 10 Wild Lily Dr
- 804 Birchcrest Way
- 2305 Standing Springs Rd
- 427 Stonefence Dr
- 16 Wild Lily Dr
- 423 Stonefence Dr
- 333 Whittier St
- 8 Ramblehurst Rd
- 14 Ramblehurst Rd
- 411 Stonefence Dr
- 601 Carronade Ct
- 1 Southern Pine Dr
- 103 Reedy River Way
