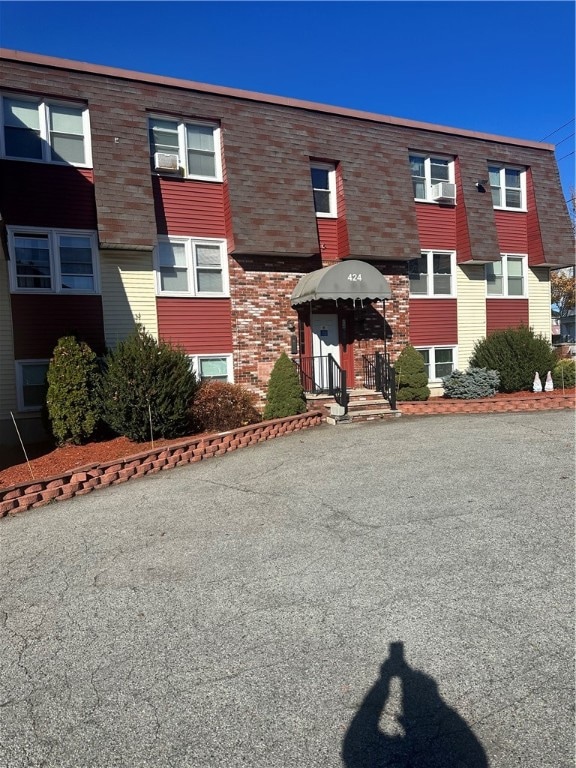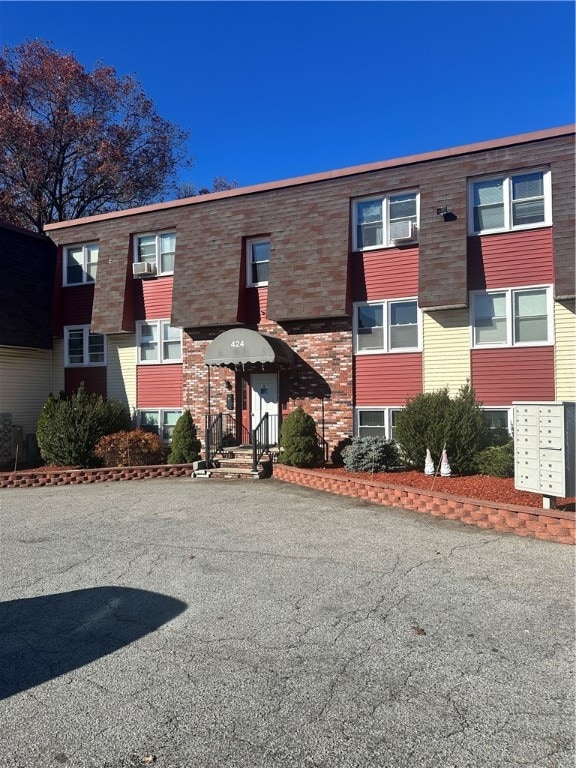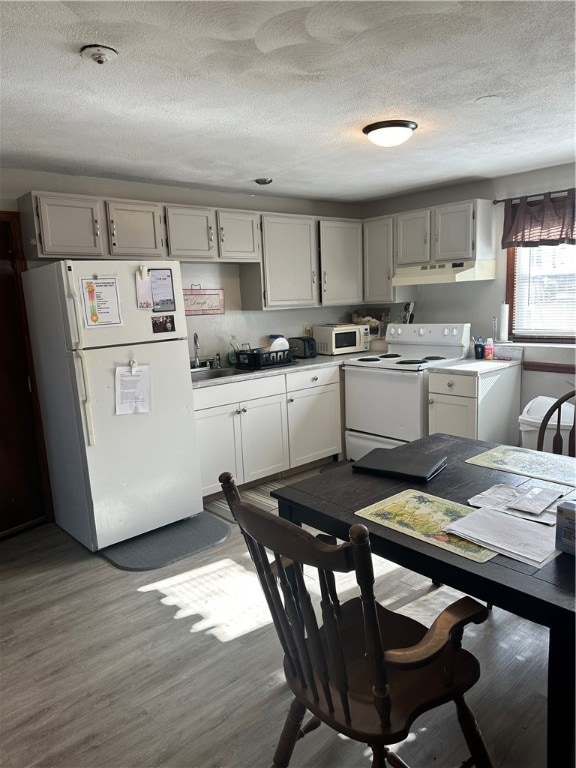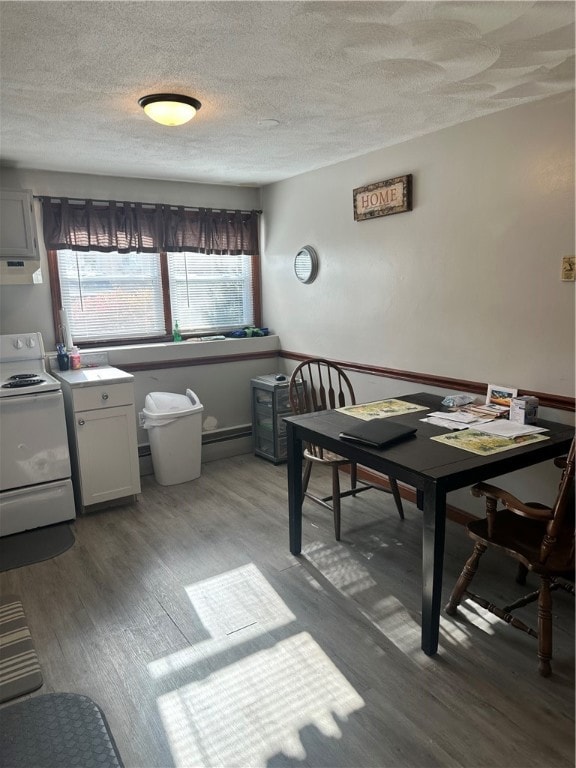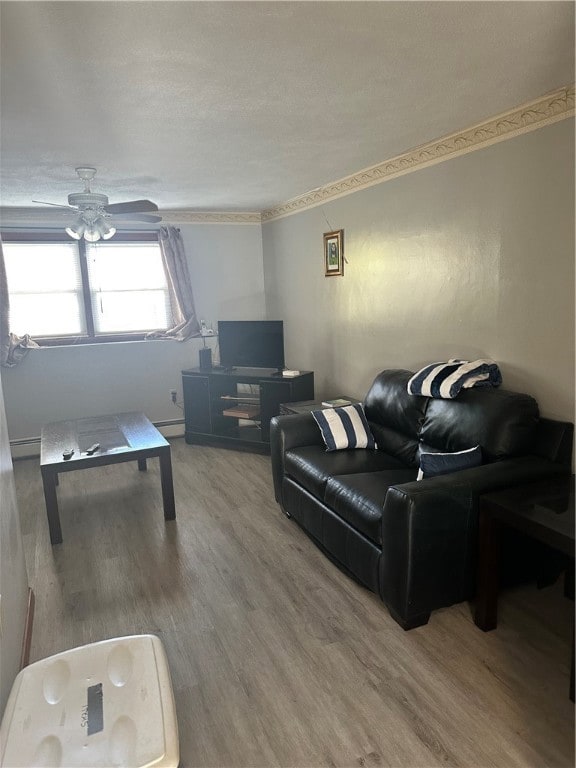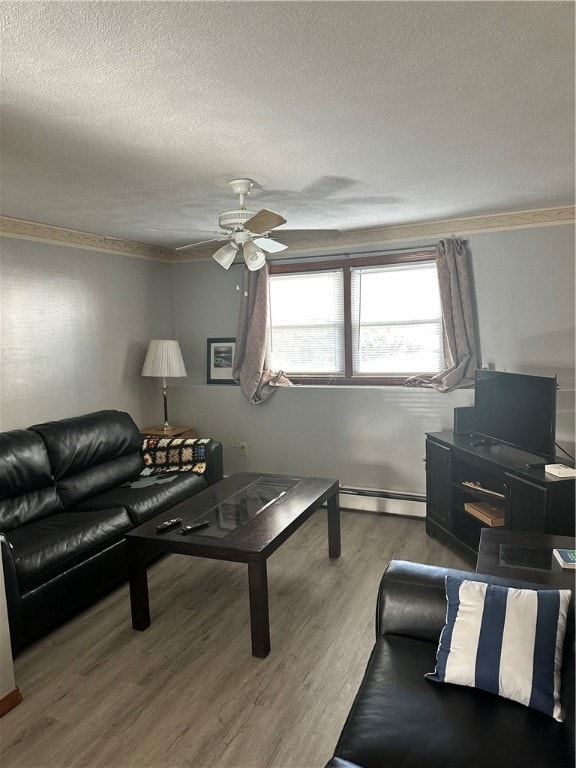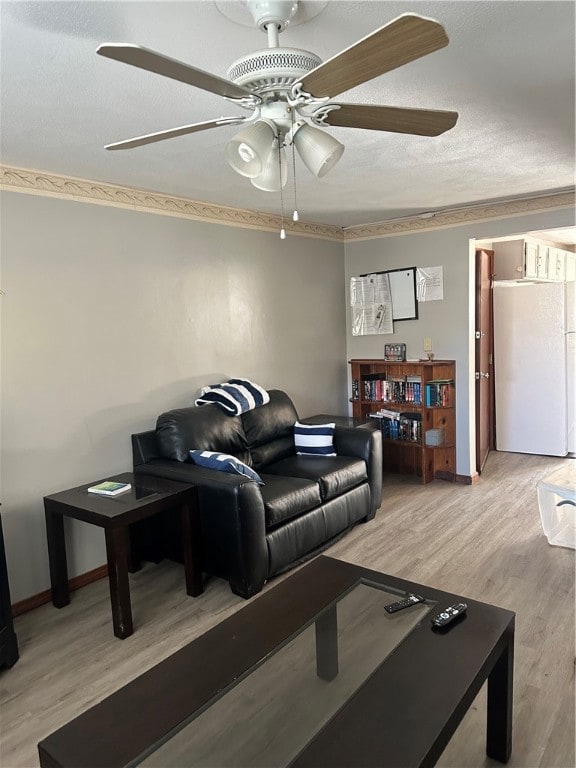
424 Smithfield Ave Unit 1 Pawtucket, RI 02860
Fairlawn NeighborhoodEstimated payment $1,488/month
Highlights
- Golf Course Community
- Bathtub with Shower
- Shops
- Recreation Facilities
- Public Transportation
- Baseboard Heating
About This Home
Welcome to easy living at Smithfield Gardens this inviting first-floor, one-level condo blends comfort, convenience, and a smart layout designed for everyday life and effortless entertaining. Easy entry: First-floor access with a true one-level floor plan. Open kitchen: Seamless flow to the dining and living area ideal for hosting friends. Private bedrooms: Two comfortable bedrooms, both fully carpeted for warmth and quiet. Full bath: Tub-and-shower combination for flexibility and convenience. In-unit laundry: Practical everyday ease, no trips out for washing. Assigned parking: Your spot is ready when you are. Updated systems: Newer gas heat and hot water for efficiency and peace of mind. Low-maintenance living: Condo fee covers all maintenance, so you can focus on what matters. Prime location: Minutes to shopping, bus lines, and major highways everything within easy reach. Why keep paying rent when you can own? This move-in-ready home offers the right mix of comfort, practicality, and value perfect for first-time buyers, downsizers, or anyone who wants a convenient home base without the maintenance hassle.
Property Details
Home Type
- Condominium
Est. Annual Taxes
- $2,235
Year Built
- Built in 1987
HOA Fees
- $300 Monthly HOA Fees
Home Design
- Entry on the 1st floor
- Brick Exterior Construction
- Concrete Perimeter Foundation
Interior Spaces
- 864 Sq Ft Home
- 3-Story Property
- Unfinished Basement
Kitchen
- Oven
- Range
Flooring
- Carpet
- Laminate
Bedrooms and Bathrooms
- 2 Bedrooms
- 1 Full Bathroom
- Bathtub with Shower
Parking
- 1 Parking Space
- No Garage
- Driveway
- Assigned Parking
Utilities
- No Cooling
- Heating System Uses Gas
- Baseboard Heating
- Hot Water Heating System
- 100 Amp Service
- Gas Water Heater
Listing and Financial Details
- Tax Lot 0104
- Assessor Parcel Number 424SMITHFIELDAV1PAWT
Community Details
Overview
- Association fees include parking, pest control, snow removal, trash
- Marieville Subdivision
Amenities
- Shops
- Restaurant
- Public Transportation
Recreation
- Golf Course Community
- Recreation Facilities
Pet Policy
- Pets Allowed
Map
Home Values in the Area
Average Home Value in this Area
Tax History
| Year | Tax Paid | Tax Assessment Tax Assessment Total Assessment is a certain percentage of the fair market value that is determined by local assessors to be the total taxable value of land and additions on the property. | Land | Improvement |
|---|---|---|---|---|
| 2025 | $2,032 | $154,500 | $0 | $154,500 |
| 2024 | $1,907 | $154,500 | $0 | $154,500 |
| 2023 | $1,296 | $76,500 | $0 | $76,500 |
| 2022 | $1,268 | $76,500 | $0 | $76,500 |
| 2021 | $1,268 | $76,500 | $0 | $76,500 |
| 2020 | $794 | $38,000 | $0 | $38,000 |
| 2019 | $794 | $38,000 | $0 | $38,000 |
| 2018 | $765 | $38,000 | $0 | $38,000 |
| 2017 | $1,472 | $64,800 | $0 | $64,800 |
| 2016 | $1,418 | $64,800 | $0 | $64,800 |
| 2015 | $1,418 | $64,800 | $0 | $64,800 |
| 2014 | $1,919 | $83,200 | $0 | $83,200 |
Property History
| Date | Event | Price | List to Sale | Price per Sq Ft |
|---|---|---|---|---|
| 11/20/2025 11/20/25 | For Sale | $189,900 | -- | $220 / Sq Ft |
Purchase History
| Date | Type | Sale Price | Title Company |
|---|---|---|---|
| Deed | $35,000 | -- | |
| Deed | $14,506 | -- | |
| Deed | $129,000 | -- | |
| Deed | $47,500 | -- |
Mortgage History
| Date | Status | Loan Amount | Loan Type |
|---|---|---|---|
| Previous Owner | $103,200 | Purchase Money Mortgage | |
| Previous Owner | $45,125 | No Value Available |
About the Listing Agent

My name is Michael Pinelli and I have been in Real Estate since 1984. Specializing in service’s that make my clients feel comfortable and relaxed. That is how I believe Buying or Selling a home should be, whether it is the first or last time you are making a Real Estate decision. To help you relax and enjoy the process of Buying or Selling your home, I work with a team of Mortgage Brokers and Real Estate Attorneys to help guide you with your Real Estate needs into a smooth and easy
Michael's Other Listings
Source: State-Wide MLS
MLS Number: 1400547
APN: PAWT-000071-000000-000104
- 422 Smithfield Ave Unit 1
- 12 Legion Dr
- 132 Hobson Ave
- 149 Oakdale Ave
- 123 Francis Ave
- 168 W Forest Ave
- 56 Legion Dr
- 27 Stedman Ave
- 21 Urban Ave
- 199 Morris Ave
- 136 Samuel Ave
- 221 Columbia Ave
- 12 Atwood Ave
- 82 Hillcrest Ave
- 16 Rufus St
- 584 Weeden St
- 0 Martha St
- 2 Cobble Hill Rd
- 192 Terrace Ave
- 533 Weeden St
- 60 Morris Ave
- 64 Samuel Ave Unit 2
- 538 Power Rd
- 538 Power Rd Unit 3
- 538 Power Rd
- 47 Dickinson Ave Unit 2
- 2 Ann St
- 979 Mineral Spring Ave Unit 2
- 49 Elder St Unit 3
- 128 Vincent Ave
- 128 Vincent Ave Unit 1
- 156 Urban Ave Unit 3
- 415 Weeden St
- 415 Weeden St
- 34 Hancock St Unit 3
- 396 Weeden St
- 83 Power Rd Unit 3
- 61 Vale St
- 61 Vale St Unit 4
- 19 Rose St Unit 4
