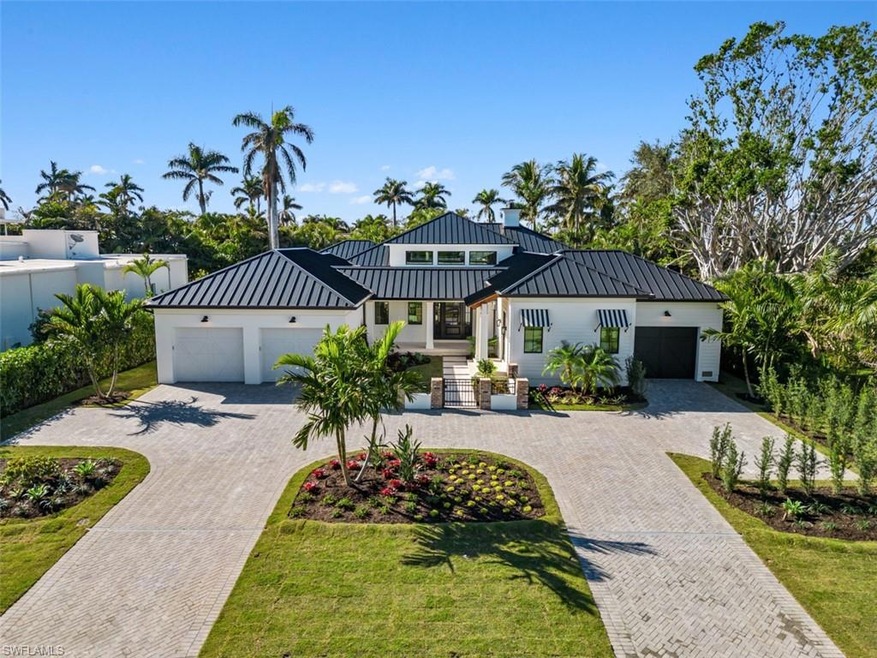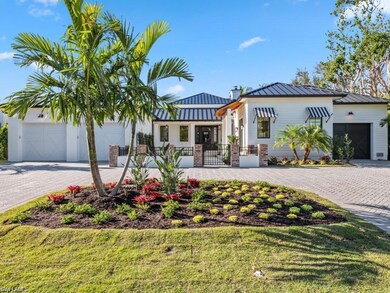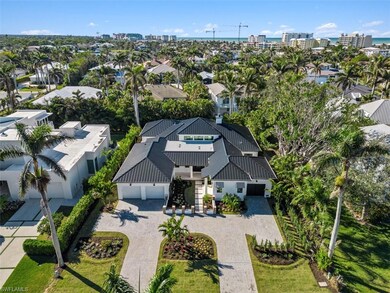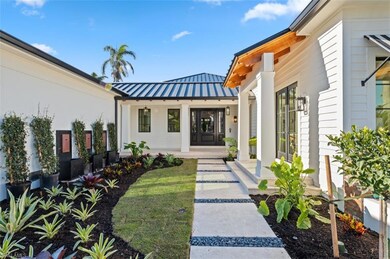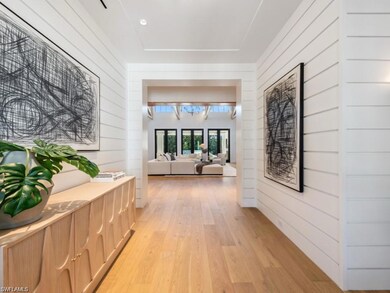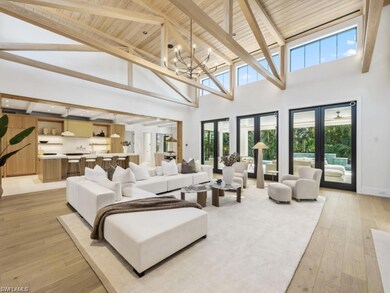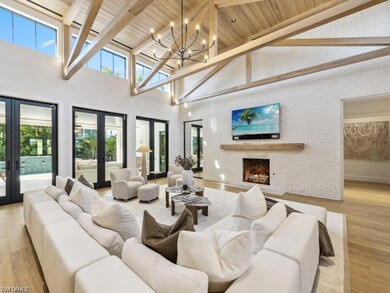424 Spinnaker Dr Naples, FL 34102
Coquina Sands NeighborhoodEstimated payment $43,389/month
Highlights
- Water Views
- Beach Access
- New Construction
- Naples High School Rated A
- Pool and Spa
- Deck
About This Home
OUTSTANDING CURB APPEAL. Located on one of the most desirable streets in The Moorings, the unique one of a kind design of this single story home starts with the gated courtyard entry and continues throughout with an ideal floor plan and superior use of space. Taking full advantage of natural architectural elements, this 5 bed+study, 3 car garage home offers captivating character with French doors leading to the outdoor living and entertaining space with fireplace and pool bath. Inside, clerestory windows streams light into the great room highlighting exposed beams and lime-washed reclaimed brick. Generous use of light wood trim and rift cut cabinetry, paired with white oak and limestone flooring makes this home as warm and comfortable as it is luxurious. Fireplaces in the great room and outdoor area elevate the ambiance. The master suite enjoys access to a private garden oasis complete with water feature and outdoor showers. For your peace of mind a generator and 1000 gal propane tank that supplies the pool, spa, outdoor kitchen, Kitchen stove, indoor and outdoor fire place. Enjoy the sun from both a stone deck and green space along side the expansive pool with sunshelf and spa. All made possible by this large 0.39 acre south rear facing lot , the 6,500 + sq/ft home offers plenty of space under roof. Spinnaker Dr. is a quiet street south of Mooring Line Dr and a short stroll to the just opened Four Season Resort. This amazing located residence located W of Crayton and it allows for a short walk or bike ride to the neighborhood private gated beach park ( only 900 yards away) and The Moorings Country Club. Architect Jeff Harrell & Associates, Design by Edom, and built by J. Sweet Construction.
Listing Agent
Waterfront Realty Group Inc License #NAPLES-249516444 Listed on: 11/22/2025

Home Details
Home Type
- Single Family
Est. Annual Taxes
- $20,044
Year Built
- Built in 2025 | New Construction
Lot Details
- 0.39 Acre Lot
- 100 Ft Wide Lot
- Fenced
- Irregular Lot
Parking
- 3 Car Attached Garage
Home Design
- Brick Exterior Construction
- Concrete Foundation
- Poured Concrete
- Metal Roof
- Stone Siding
- Stucco
Interior Spaces
- Property has 1 Level
- Wet Bar
- Custom Mirrors
- Vaulted Ceiling
- Fireplace
- French Doors
- Great Room
- Family or Dining Combination
- Den
- Water Views
Kitchen
- Breakfast Bar
- Double Self-Cleaning Oven
- Grill
- Gas Cooktop
- Microwave
- Ice Maker
- Dishwasher
- Wine Cooler
- Kitchen Island
- Built-In or Custom Kitchen Cabinets
- Disposal
Flooring
- Wood
- Marble
- Tile
Bedrooms and Bathrooms
- 5 Bedrooms
- Split Bedroom Floorplan
- Built-In Bedroom Cabinets
- In-Law or Guest Suite
- Spa Bath
Laundry
- Laundry in unit
- Dryer
- Washer
- Laundry Tub
Home Security
- Home Security System
- Fire and Smoke Detector
Pool
- Pool and Spa
- Concrete Pool
- In Ground Pool
- Heated Spa
- In Ground Spa
- Gas Heated Pool
- Saltwater Pool
Outdoor Features
- Beach Access
- Courtyard
- Deck
- Outdoor Fireplace
- Outdoor Kitchen
- Attached Grill
- Porch
Utilities
- Forced Air Zoned Heating and Cooling System
- Underground Utilities
- Power Generator
- Propane
- Gas Available
- Internet Available
- Cable TV Available
Community Details
- No Home Owners Association
- Moorings Subdivision
Listing and Financial Details
- Assessor Parcel Number 12782880002
- Tax Block L
Map
Home Values in the Area
Average Home Value in this Area
Tax History
| Year | Tax Paid | Tax Assessment Tax Assessment Total Assessment is a certain percentage of the fair market value that is determined by local assessors to be the total taxable value of land and additions on the property. | Land | Improvement |
|---|---|---|---|---|
| 2025 | $20,616 | $2,214,420 | $2,214,420 | -- |
| 2024 | $21,786 | $2,074,465 | -- | -- |
| 2023 | $21,786 | $1,885,877 | $0 | $0 |
| 2022 | $18,312 | $1,867,348 | $1,699,142 | $168,206 |
| 2021 | $4,126 | $440,210 | $0 | $0 |
| 2020 | $4,025 | $434,132 | $0 | $0 |
| 2019 | $3,969 | $424,371 | $0 | $0 |
| 2018 | $3,880 | $416,458 | $0 | $0 |
| 2017 | $3,816 | $407,892 | $0 | $0 |
| 2016 | $3,747 | $399,502 | $0 | $0 |
| 2015 | $3,825 | $396,725 | $0 | $0 |
| 2014 | $3,838 | $343,576 | $0 | $0 |
Property History
| Date | Event | Price | List to Sale | Price per Sq Ft | Prior Sale |
|---|---|---|---|---|---|
| 11/22/2025 11/22/25 | For Sale | $7,900,000 | +267.4% | $1,672 / Sq Ft | |
| 07/29/2021 07/29/21 | Sold | $2,150,000 | -4.4% | $859 / Sq Ft | View Prior Sale |
| 06/18/2021 06/18/21 | Pending | -- | -- | -- | |
| 06/17/2021 06/17/21 | For Sale | $2,250,000 | -- | $899 / Sq Ft |
Purchase History
| Date | Type | Sale Price | Title Company |
|---|---|---|---|
| Warranty Deed | $2,150,000 | Accommodation | |
| Interfamily Deed Transfer | -- | Attorney | |
| Warranty Deed | $220,000 | -- |
Source: Naples Area Board of REALTORS®
MLS Number: 225080673
APN: 12782880002
- 428 Rudder Rd
- 2201 Beacon Ln
- 1927 Crayton Rd
- 367 Mooring Line Dr
- 555 Mooring Line Dr
- 205 Spring Line Dr
- 1824 Crayton Rd
- 1930 Gulf Shore Blvd N Unit C304
- 1930 Gulf Shore Blvd N Unit A302S
- 1900 Tiller Terrace
- 1950 Gulf Shore Blvd N Unit 107
- 1950 Gulf Shore Blvd N Unit 101
- 1950 Gulf Shore Blvd N Unit 108
- 2171 Gulf Shore Blvd N Unit 502
- 234 Banyan Blvd
- 2540 Royal Palm Ct
- 3410 Gulf Shore Blvd N Unit 601
- 53 High Point Cir W Unit 112
- 660 8th St N
- 5 High Point Cir W Unit 203
