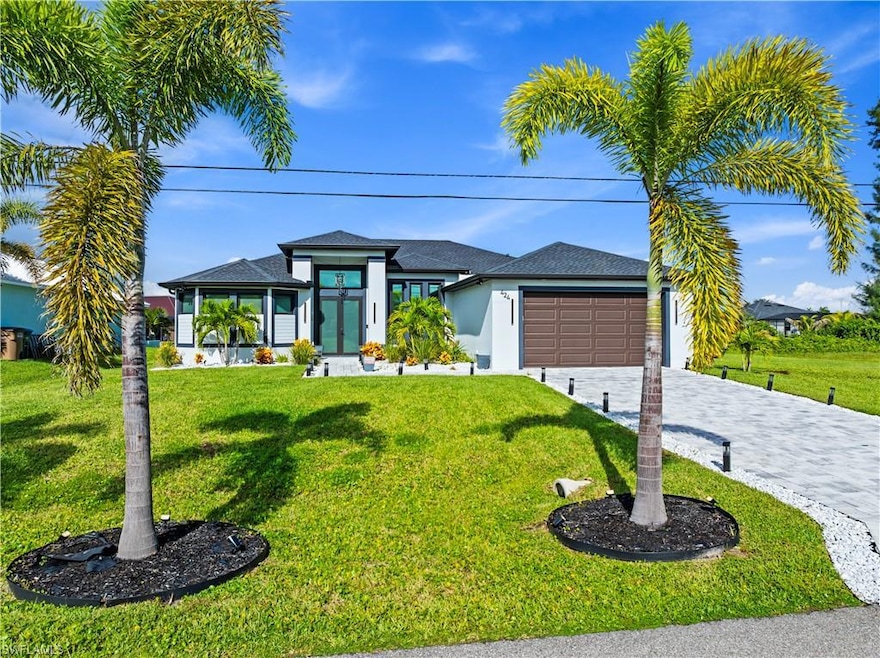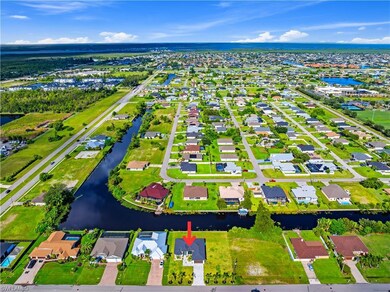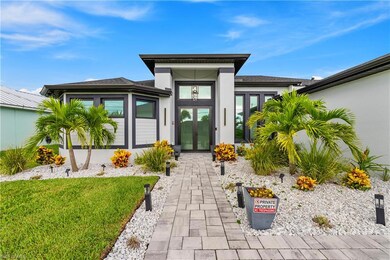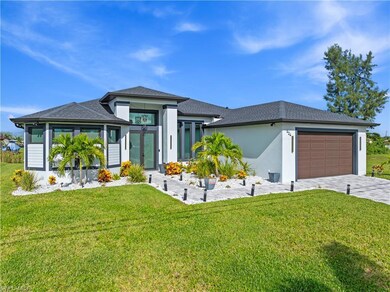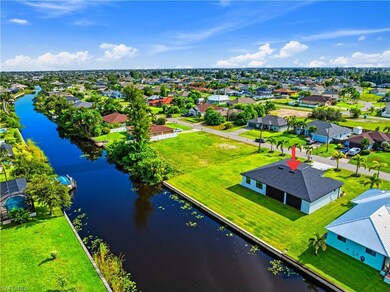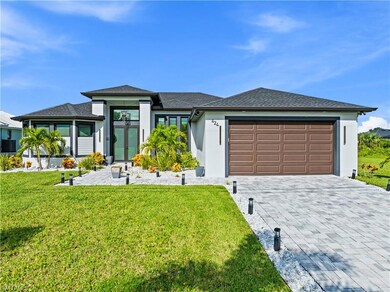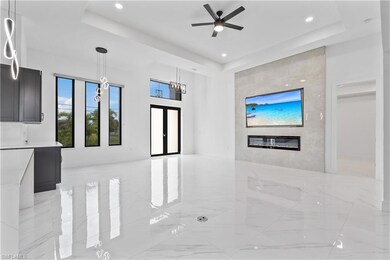424 SW 26th Ave Cape Coral, FL 33991
Burnt Store NeighborhoodEstimated payment $4,525/month
Highlights
- New Construction
- Whole House Reverse Osmosis System
- Florida Architecture
- Cape Elementary School Rated A-
- Home fronts a canal
- No HOA
About This Home
Live the ultimate Florida waterfront lifestyle in this exquisite 2023 Cape Coral home on a triple lot. NO HOA!!! Boasting 3 BED/3 BATHS and high tray ceilings throughout, this home features bright open living spaces with abundant natural light and top-of-the-line upgrades, including hurricane proof windows and doors, quartz countertops, premium appliances, pull-out kitchen & laundry cabinets, large custom master shower, motorized screen shutters, corner sliding doors, upgraded lighting and ceiling fans.
Step outside to enjoy canal-front living with a sea wall and the potential for a private boat dock, spacious back and side yards, beautifully landscaped with stones and lights—perfect for entertaining or relaxing in style. Ideally situated in Southwest Cape Coral for ease to amazing restaurants and beaches by car or your boat! Move-in ready and designed for luxury, comfort, and the ultimate lifestyle.
Home Details
Home Type
- Single Family
Est. Annual Taxes
- $6,837
Year Built
- Built in 2023 | New Construction
Lot Details
- 0.34 Acre Lot
- 125 Ft Wide Lot
- Home fronts a canal
- Rectangular Lot
- Property is zoned R1-W
Parking
- 2 Car Attached Garage
Home Design
- Florida Architecture
- Concrete Block With Brick
- Concrete Foundation
- Shingle Roof
- Stucco
Interior Spaces
- Property has 1 Level
- Skylights
- Fireplace
- Window Treatments
- French Doors
- Open Floorplan
- Screened Porch
- Tile Flooring
- Canal Views
- Fire and Smoke Detector
Kitchen
- Electric Cooktop
- Microwave
- Dishwasher
- Wine Cooler
- Built-In or Custom Kitchen Cabinets
- Disposal
- Whole House Reverse Osmosis System
Bedrooms and Bathrooms
- 3 Bedrooms
- Split Bedroom Floorplan
- Built-In Bedroom Cabinets
- 3 Full Bathrooms
Laundry
- Laundry in unit
- Washer and Dryer Hookup
Outdoor Features
- Seawall
Utilities
- Central Air
- Heating Available
- Well
- Cable TV Available
Community Details
- No Home Owners Association
- Cape Coral Subdivision
Listing and Financial Details
- Assessor Parcel Number 17-44-23-C3-03948.0740
- Tax Block 3948
Map
Home Values in the Area
Average Home Value in this Area
Tax History
| Year | Tax Paid | Tax Assessment Tax Assessment Total Assessment is a certain percentage of the fair market value that is determined by local assessors to be the total taxable value of land and additions on the property. | Land | Improvement |
|---|---|---|---|---|
| 2025 | $6,837 | $311,544 | -- | -- |
| 2024 | $6,837 | $283,222 | -- | -- |
| 2023 | $3,828 | $34,517 | $0 | $0 |
| 2022 | $3,679 | $31,379 | $31,379 | $0 |
| 2021 | $3,432 | $23,400 | $23,400 | $0 |
| 2020 | $3,700 | $13,695 | $13,695 | $0 |
| 2019 | $3,703 | $15,400 | $15,400 | $0 |
| 2018 | $3,706 | $15,400 | $15,400 | $0 |
| 2017 | $646 | $15,989 | $15,989 | $0 |
| 2016 | $625 | $16,240 | $16,240 | $0 |
| 2015 | $693 | $20,880 | $20,880 | $0 |
| 2014 | $484 | $13,108 | $13,108 | $0 |
| 2013 | -- | $11,200 | $11,200 | $0 |
Property History
| Date | Event | Price | List to Sale | Price per Sq Ft | Prior Sale |
|---|---|---|---|---|---|
| 11/17/2025 11/17/25 | Price Changed | $749,000 | -6.3% | $412 / Sq Ft | |
| 11/02/2025 11/02/25 | Price Changed | $799,000 | -5.9% | $439 / Sq Ft | |
| 09/25/2025 09/25/25 | Price Changed | $849,000 | -5.6% | $466 / Sq Ft | |
| 09/10/2025 09/10/25 | For Sale | $899,000 | +2896.7% | $494 / Sq Ft | |
| 03/22/2021 03/22/21 | Sold | $30,000 | -14.3% | -- | View Prior Sale |
| 02/20/2021 02/20/21 | Pending | -- | -- | -- | |
| 01/08/2021 01/08/21 | For Sale | $35,000 | -- | -- |
Purchase History
| Date | Type | Sale Price | Title Company |
|---|---|---|---|
| Warranty Deed | $30,000 | Sandcastle Title Svcs Llc | |
| Warranty Deed | $40,000 | Title Junctions Llc | |
| Quit Claim Deed | -- | Attorney | |
| Warranty Deed | $16,500 | Title Junction Llc | |
| Warranty Deed | $36,500 | Attorney | |
| Interfamily Deed Transfer | -- | -- | |
| Warranty Deed | $14,000 | -- |
Source: Naples Area Board of REALTORS®
MLS Number: 225070218
APN: 17-44-23-C3-03948.0740
- 416 SW 25th Place
- 2618 SW 5th St
- 511 SW 26th Ave
- 402 SW 25th Place
- 2630 SW 5th St
- 2629 Ceitus Pkwy
- 2639 SW 5th St
- 344 SW 24th Place
- 2703 Ceitus Pkwy
- 351 SW 24th Place
- 2708 SW 4th Terrace
- 2714 SW 3rd Ln
- 316 SW 24th Place
- 317 SW 26th Ave
- 310 SW 26th Ave
- 2721 SW 4th Terrace
- 353 El Dorado Blvd S
- 314 SW 26th Place
- 312 El Dorado Blvd S
- 230 SW 25th Ave
- 502 SW 25th Place
- 304 El Dorado Blvd S
- 310 SW 24th Ave
- 306 SW 24th Ave
- 337 SW 29th Ave
- 2807 SW 2nd Ln
- 3305 Grant Cove Cir
- 606 SW 29th Ave
- 2239 SW 2nd Ln
- 30 El Dorado Blvd S
- 5 SW 26th Place
- 2900 SW 1st Terrace
- 17 El Dorado Blvd N
- 2310 NW Embers Terrace
- 2736 Lambay Ct
- 3201 SW 3rd Terrace
- 2772 Lambay Ct
- 2000 SW 3rd St
- 106 El Dorado Blvd N
- 3217 SW 3rd Ln
