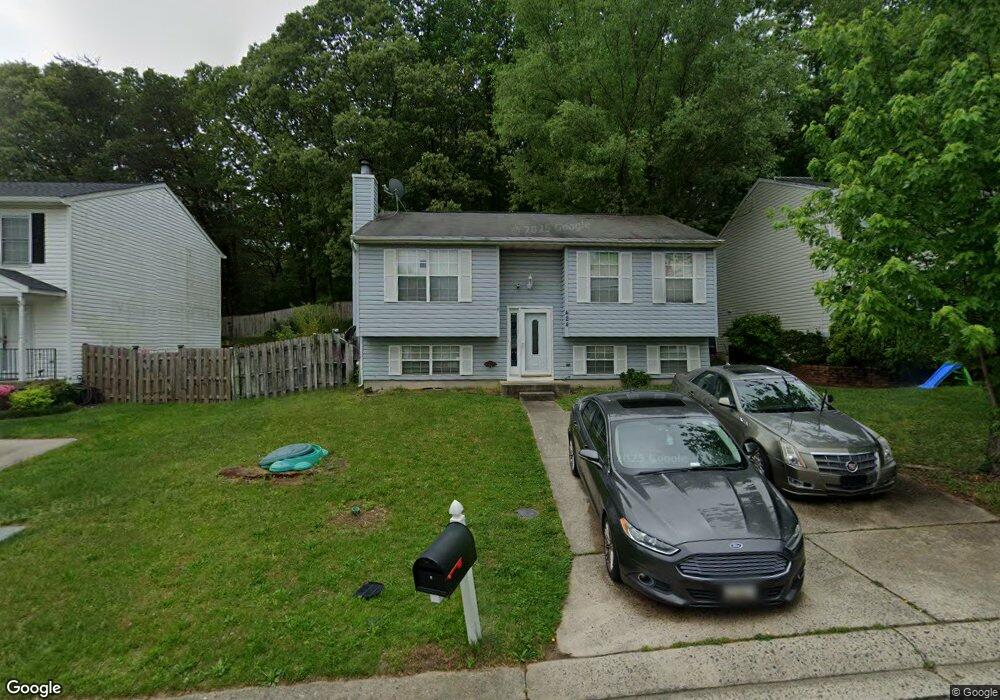424 Trimblefields Dr Edgewood, MD 21040
Estimated Value: $265,695 - $337,000
Studio
2
Baths
912
Sq Ft
$321/Sq Ft
Est. Value
About This Home
This home is located at 424 Trimblefields Dr, Edgewood, MD 21040 and is currently estimated at $292,924, approximately $321 per square foot. 424 Trimblefields Dr is a home located in Harford County with nearby schools including Edgewood Elementary School, Magnolia Middle School, and Joppatowne High School.
Ownership History
Date
Name
Owned For
Owner Type
Purchase Details
Closed on
Dec 10, 2007
Sold by
Wilfong Terri Lynn
Bought by
Wilfong Brian L
Current Estimated Value
Home Financials for this Owner
Home Financials are based on the most recent Mortgage that was taken out on this home.
Original Mortgage
$208,075
Outstanding Balance
$130,883
Interest Rate
6.18%
Mortgage Type
Stand Alone Refi Refinance Of Original Loan
Estimated Equity
$162,041
Purchase Details
Closed on
May 4, 2007
Sold by
Wilfong Terri Lynn
Bought by
Wilfong Brian L
Home Financials for this Owner
Home Financials are based on the most recent Mortgage that was taken out on this home.
Original Mortgage
$208,075
Interest Rate
6.18%
Mortgage Type
New Conventional
Purchase Details
Closed on
Apr 24, 2006
Sold by
Campbell Robert J
Bought by
Wilfong Terri Lynn and Wilfong Brian L
Home Financials for this Owner
Home Financials are based on the most recent Mortgage that was taken out on this home.
Original Mortgage
$142,350
Interest Rate
6.23%
Mortgage Type
Stand Alone Refi Refinance Of Original Loan
Purchase Details
Closed on
Jan 31, 2006
Sold by
Campbell Robert J
Bought by
Wilfong Terri Lynn and Wilfong Brian L
Home Financials for this Owner
Home Financials are based on the most recent Mortgage that was taken out on this home.
Original Mortgage
$142,350
Interest Rate
6.23%
Mortgage Type
New Conventional
Purchase Details
Closed on
Nov 12, 2004
Sold by
Campbell Robert J
Bought by
Campbell Robert J and Wilfong Terri Lynn
Purchase Details
Closed on
Mar 10, 2003
Sold by
Bednarczyk Theresa
Bought by
Campbell Robert J
Purchase Details
Closed on
May 30, 2001
Sold by
Secretary Of Housing
Bought by
Bednarczyk Theresa
Purchase Details
Closed on
Jan 23, 2001
Sold by
Leschefsky Robert J
Bought by
Secretary Of Housing and Urban Development
Create a Home Valuation Report for This Property
The Home Valuation Report is an in-depth analysis detailing your home's value as well as a comparison with similar homes in the area
Home Values in the Area
Average Home Value in this Area
Purchase History
| Date | Buyer | Sale Price | Title Company |
|---|---|---|---|
| Wilfong Brian L | -- | -- | |
| Wilfong Brian L | -- | -- | |
| Wilfong Terri Lynn | -- | -- | |
| Wilfong Terri Lynn | -- | -- | |
| Campbell Robert J | -- | -- | |
| Campbell Robert J | $115,000 | -- | |
| Bednarczyk Theresa | $80,200 | -- | |
| Secretary Of Housing | $94,000 | -- |
Source: Public Records
Mortgage History
| Date | Status | Borrower | Loan Amount |
|---|---|---|---|
| Open | Wilfong Brian L | $208,075 | |
| Previous Owner | Wilfong Brian L | $208,075 | |
| Previous Owner | Wilfong Terri Lynn | $142,350 | |
| Previous Owner | Wilfong Terri Lynn | $142,350 | |
| Closed | Bednarczyk Theresa | -- |
Source: Public Records
Tax History
| Year | Tax Paid | Tax Assessment Tax Assessment Total Assessment is a certain percentage of the fair market value that is determined by local assessors to be the total taxable value of land and additions on the property. | Land | Improvement |
|---|---|---|---|---|
| 2025 | $2,033 | $199,533 | $0 | $0 |
| 2024 | $2,033 | $186,567 | $0 | $0 |
| 2023 | $1,892 | $173,600 | $55,000 | $118,600 |
| 2022 | $1,867 | $171,300 | $0 | $0 |
| 2021 | $1,924 | $169,000 | $0 | $0 |
| 2020 | $1,924 | $166,700 | $55,000 | $111,700 |
| 2019 | $1,924 | $166,700 | $55,000 | $111,700 |
| 2018 | $1,906 | $166,700 | $55,000 | $111,700 |
| 2017 | $1,929 | $168,700 | $0 | $0 |
| 2016 | $140 | $168,700 | $0 | $0 |
| 2015 | $2,024 | $168,700 | $0 | $0 |
| 2014 | $2,024 | $183,000 | $0 | $0 |
Source: Public Records
Map
Nearby Homes
- Abigail Plan at Trimble Meadows
- 316 Purple Place
- 314 Purple Place
- 303 Purple Place
- Monet I Plan at Trimble Meadows - Single Family at Timber Meadows
- Madison Plan at Trimble Meadows - Single Family at Timber Meadows
- Elizabeth Plan at Trimble Meadows - Single Family at Timber Meadows
- MONET Gunmetal Ct Unit 185
- 207 Tulip Ct
- TBD Gunmetal Unit ELIZABETH
- TBD Gunmetal Unit MADISON
- 1826 Hanson Rd
- 1800 Old Nuttal Ave
- 2020 Hanson Rd
- 620 Yorkshire Dr
- 2113 Craig Ln
- 575 Jamestown Ct
- 1521 Charlestown Dr
- 672 Yorkshire Dr
- 2115 Nuttal Ave
- 426 Trimblefields Dr
- 422 Trimblefields Dr
- 420 Trimblefields Dr
- 428 Trimblefields Dr
- 418 Trimblefields Dr
- 421 Trimblefields Dr
- 430 Trimblefields Dr
- 423 Trimblefields Dr
- 416 Trimblefields Dr
- 419 Trimblefields Dr
- 425 Trimblefields Dr
- 432 Trimblefields Dr
- 1888 Eastfields Way
- 417 Trimblefields Dr
- 414 Trimblefields Dr
- 427 Trimblefields Dr
- 1890 Eastfields Way
- 414 Northfields Ct
- 415 Trimblefields Dr
- 434 Trimblefields Dr
