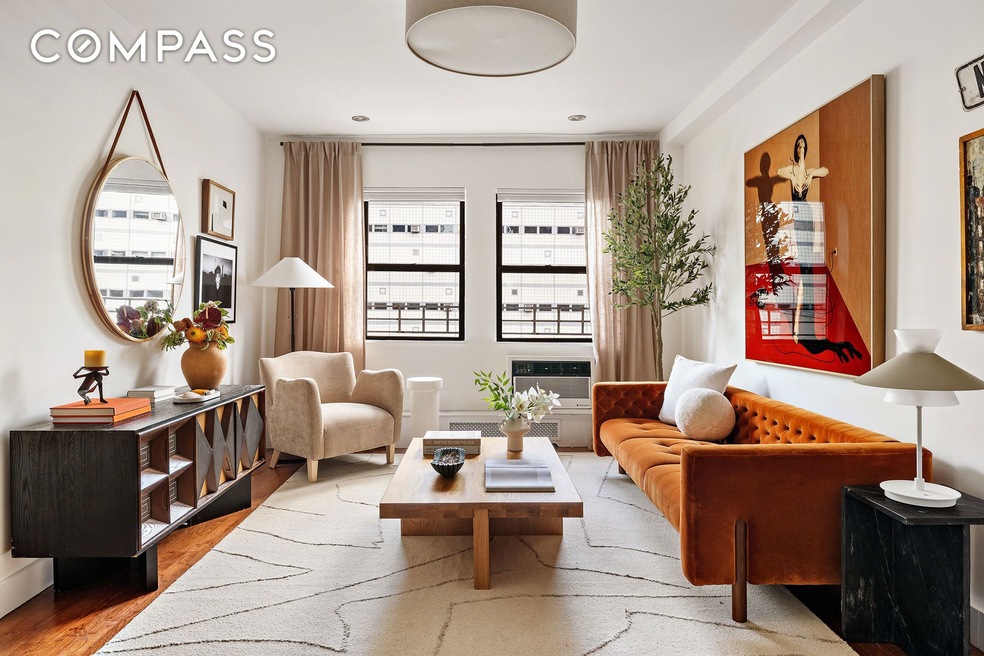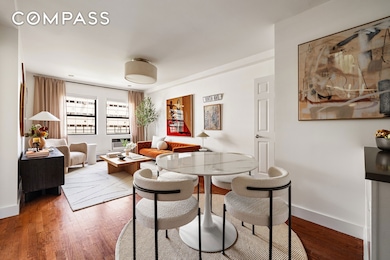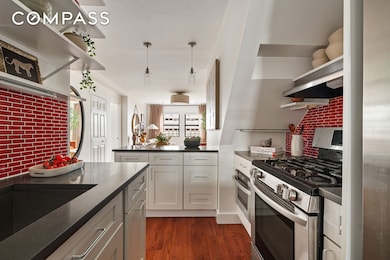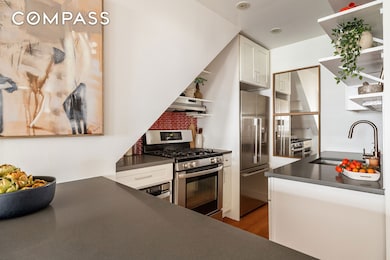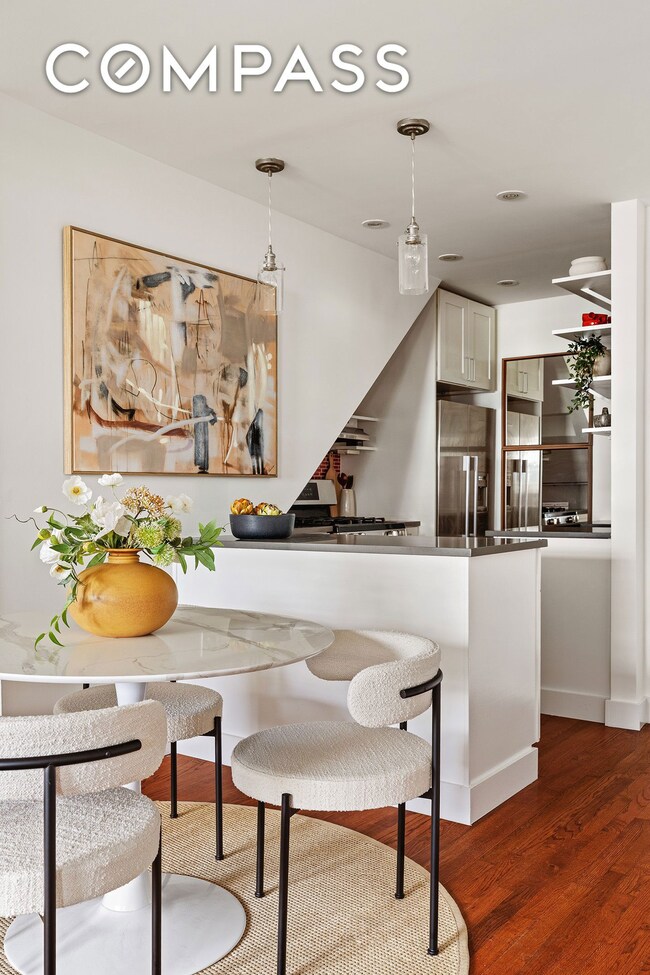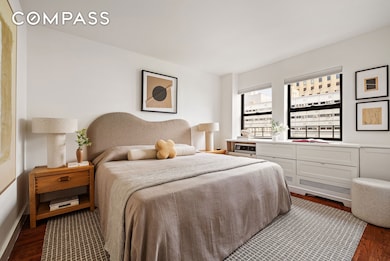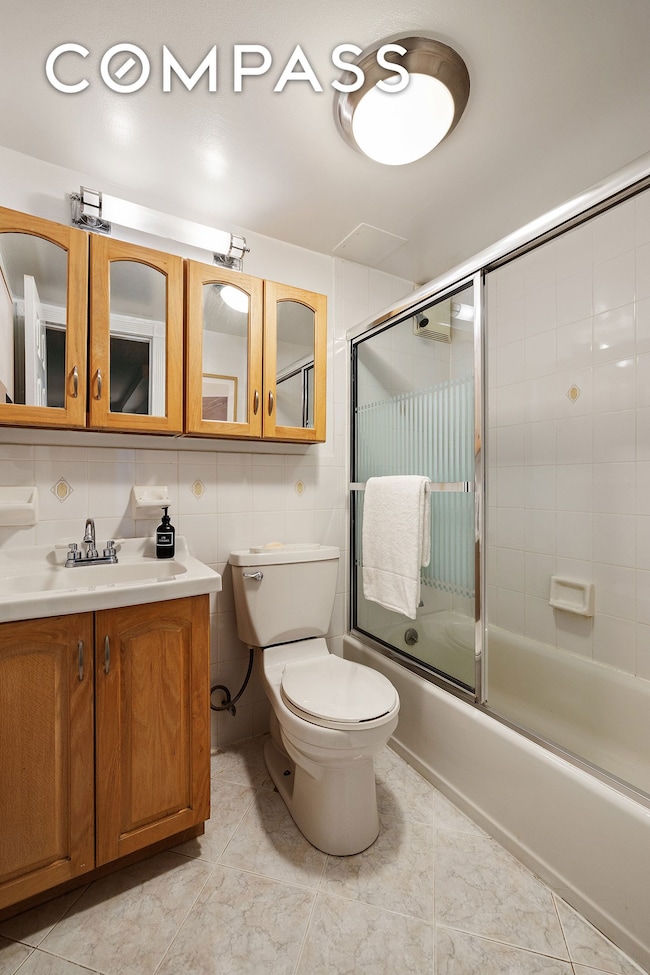424 W 49th St Unit 6A New York, NY 10019
Hell's Kitchen NeighborhoodEstimated payment $8,945/month
Highlights
- Penthouse
- River View
- Elevator
- P.S. 111 Adolph S. Ochs Rated A-
- Terrace
- 2-minute walk to Hell's Kitchen Park
About This Home
Indoor-outdoor dreams come true in this gorgeous two-bedroom, two-bathroom duplex featuring a spectacular private rooftop terrace with jaw-dropping skyline views, and an ideal location atop a six-story Hell's Kitchen building with low monthlies. The open-plan main level invites you to stretch out and relax in the spacious living/dining room. Chefs will love the beautiful kitchen, where white cabinetry, gray countertops and glass-tile backsplashes surround upscale stainless steel appliances, including a gas range, French door refrigerator, dishwasher and microwave drawer. A large secondary bedroom with two roomy closets, a well-appointed full guest bathroom and a coat closet complete the main floor. Head upstairs to discover a dreamy primary suite featuring two closets, an en suite bathroom and access to an expansive 322-square-foot rooftop terrace wrapped in iconic open-sky views. Imagine al fresco lounging and entertaining in this dazzling setting. An in-unit washer-dryer and through-the-wall air-conditioning add comfort and convenience to this stunning Hell's Kitchen haven that also includes a private storage unit. 424 West 49th Street is a boutique six-story elevator building with just eight apartments. Residents of the pet-friendly and investor-friendly enclave enjoy low monthly charges. Pieds- -terre, short- and long-term subletting, and foreign buyers are permitted with board approval. Nestled on a tree-lined block in vibrant Hell's Kitchen/Midtown West, this home is surrounded by fantastic shopping, dining, nightlife, and entertainment venues at every turn. You'll find a number of neighborhood parks and playgrounds right outside your door and the Hudson River Greenway and Central Park within a half-mile. Transportation is effortless with A/C/E, 1, N/R/W and B/D trains, excellent bus service, CitiBikes and 12th Avenue all nearby.
Property Details
Home Type
- Condominium
Est. Annual Taxes
- $28,277
Property Views
- River
- City
Home Design
- 896 Sq Ft Home
- Penthouse
Bedrooms and Bathrooms
- 2 Bedrooms
- 2 Full Bathrooms
Outdoor Features
- Terrace
Community Details
Overview
- Low-Rise Condominium
- Clinton Community
Amenities
- Laundry Facilities
- Elevator
Pet Policy
- Pets Allowed
Map
Home Values in the Area
Average Home Value in this Area
Tax History
| Year | Tax Paid | Tax Assessment Tax Assessment Total Assessment is a certain percentage of the fair market value that is determined by local assessors to be the total taxable value of land and additions on the property. | Land | Improvement |
|---|---|---|---|---|
| 2025 | $28,277 | $233,412 | $55,115 | $178,297 |
| 2024 | $28,277 | $226,177 | $71,372 | $162,093 |
| 2023 | $25,690 | $209,425 | $71,206 | $138,219 |
| 2022 | $23,725 | $227,358 | $71,372 | $155,986 |
| 2021 | $22,025 | $267,414 | $71,372 | $196,042 |
| 2020 | $22,395 | $281,104 | $71,372 | $209,732 |
| 2019 | $21,943 | $269,571 | $71,372 | $198,199 |
| 2018 | $20,490 | $161,096 | $41,416 | $119,680 |
| 2017 | $18,972 | $149,163 | $43,673 | $105,490 |
| 2016 | $17,806 | $138,114 | $44,581 | $93,533 |
| 2015 | $11,560 | $138,114 | $49,544 | $88,570 |
| 2014 | $11,560 | $133,833 | $42,139 | $91,694 |
Property History
| Date | Event | Price | List to Sale | Price per Sq Ft | Prior Sale |
|---|---|---|---|---|---|
| 11/08/2025 11/08/25 | For Sale | $1,250,000 | 0.0% | $1,395 / Sq Ft | |
| 11/08/2025 11/08/25 | Off Market | $1,250,000 | -- | -- | |
| 10/06/2025 10/06/25 | For Sale | $1,250,000 | 0.0% | $1,395 / Sq Ft | |
| 10/06/2025 10/06/25 | Off Market | $1,250,000 | -- | -- | |
| 09/24/2025 09/24/25 | Price Changed | $1,250,000 | -7.4% | $1,395 / Sq Ft | |
| 08/24/2025 08/24/25 | For Sale | $1,350,000 | 0.0% | $1,507 / Sq Ft | |
| 08/24/2025 08/24/25 | Off Market | $1,350,000 | -- | -- | |
| 07/25/2025 07/25/25 | For Sale | $1,350,000 | -3.6% | $1,507 / Sq Ft | |
| 04/17/2018 04/17/18 | Sold | $1,400,000 | 0.0% | $1,598 / Sq Ft | View Prior Sale |
| 03/08/2018 03/08/18 | Pending | -- | -- | -- | |
| 09/19/2017 09/19/17 | For Sale | $1,400,000 | 0.0% | $1,598 / Sq Ft | |
| 10/13/2016 10/13/16 | For Rent | $4,995 | -- | -- | |
| 10/13/2016 10/13/16 | Rented | -- | -- | -- |
Purchase History
| Date | Type | Sale Price | Title Company |
|---|---|---|---|
| Deed | $1,400,000 | -- | |
| Deed | $840,000 | -- | |
| Deed | -- | -- | |
| Deed | $78,000 | First American Title Ins Co | |
| Deed | $39,500 | -- |
Mortgage History
| Date | Status | Loan Amount | Loan Type |
|---|---|---|---|
| Open | $1,050,000 | Purchase Money Mortgage | |
| Previous Owner | $625,500 | Purchase Money Mortgage | |
| Previous Owner | $25,000 | No Value Available | |
| Previous Owner | $375,000 | No Value Available |
Source: NY State MLS
MLS Number: 11545412
APN: 1058-1108
- 438 W 49th St Unit 5A
- 695 9th Ave Unit 5
- 425 W 50th St Unit 15G
- 425 W 50th St Unit PHD
- 454 W 50th St Unit 2-F
- 344 W 49th St Unit 4-B
- 344 W 49th St Unit 1A
- 446 W 47th St Unit PH5E
- 350 W 50th St Unit 4K
- 393 W 49th St Unit 5C
- 393 W 49th St Unit 3HH
- 350 W 50th St Unit 8D
- 350 W 50th St Unit 6R
- 393 W 49th St Unit 3M
- 393 W 49th St Unit 5R
- 350 W 50th St Unit PH4B
- 393 W 49th St Unit 2PP
- 350 W 50th St Unit 22E
- 350 W 50th St Unit 20B
- 393 W 49th St Unit 2OO
- 418 W 49th St Unit 2D
- 416 W 49th St Unit ID1261202P
- 441 W 49th St Unit 7
- 439 W 48th St Unit 1fw
- 439 W 48th St Unit A
- 445 W 49th St Unit 5B
- 444 W 48th St Unit ID1047354P
- 444 W 48th St Unit FL4-ID1022027P
- 444 W 48th St Unit FL2-ID1022026P
- 444 W 48th St Unit ID1021998P
- 444 W 48th St Unit ID1021961P
- 444 W 48th St Unit ID1022001P
- 461 W 49th St Unit 1-A
- 461 W 49th St Unit 1-B
- 419-421 W 50th St
- 446 W 50th St Unit ID1323929P
- 450 W 50th St Unit 4R
- 449 W 47th St Unit ID1323940P
- 708 9th Ave Unit ID1323923P
- 688 10th Ave Unit 3S
