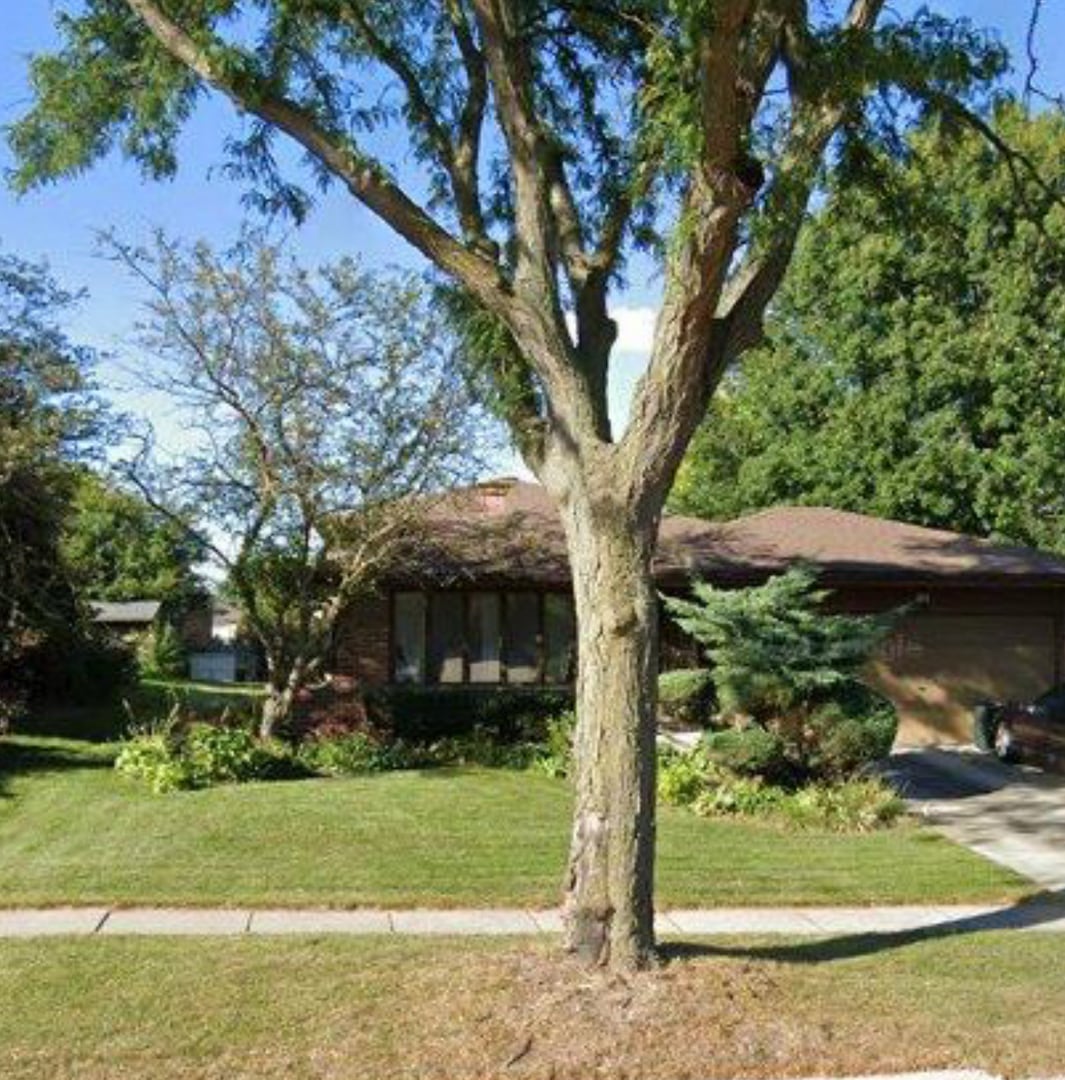
424 W 65th St Westmont, IL 60559
South Westmont Neighborhood
4
Beds
2
Baths
1,284
Sq Ft
8,276
Sq Ft Lot
Highlights
- Wood Flooring
- Patio
- Outdoor Grill
- Holmes Elementary School Rated A-
- Laundry Room
- 4-minute walk to Muddy Waters Park
About This Home
As of March 2025Must see!! Well maintained brick four bedroom two bath tri level home sitting on a large lot with big rear deck perfect for entertaining. Hardwood floors throughout! Large dining/living room combination. Large unfinished basement. Conveniently located across the street from Williams Cove Park Athletic Field
Home Details
Home Type
- Single Family
Est. Annual Taxes
- $7,237
Year Built
- Built in 1985
Lot Details
- Lot Dimensions are 72x127
- Fenced
Parking
- 2 Car Garage
- Driveway
Home Design
- Split Level Home
- Tri-Level Property
- Brick Exterior Construction
Interior Spaces
- 1,284 Sq Ft Home
- Ceiling Fan
- Gas Log Fireplace
- Family Room with Fireplace
- Combination Dining and Living Room
Kitchen
- Range
- Microwave
- Dishwasher
- Disposal
Flooring
- Wood
- Laminate
- Vinyl
Bedrooms and Bathrooms
- 4 Bedrooms
- 4 Potential Bedrooms
- 2 Full Bathrooms
Laundry
- Laundry Room
- Dryer
- Washer
Basement
- Basement Fills Entire Space Under The House
- Sump Pump
Outdoor Features
- Patio
- Outdoor Grill
Schools
- Holmes Elementary School
- Westview Hills Middle School
- North High School
Utilities
- Forced Air Heating and Cooling System
- Heating System Uses Natural Gas
- Lake Michigan Water
Listing and Financial Details
- Homeowner Tax Exemptions
Ownership History
Date
Name
Owned For
Owner Type
Purchase Details
Listed on
Feb 25, 2025
Closed on
Mar 25, 2025
Sold by
Alcantara Floro O and Alcantara Eva J
Bought by
Feiler James and Feiler Amanda
Seller's Agent
Ron Menor
Ronald Menor
Buyer's Agent
Kim Heller
Baird & Warner
List Price
$407,000
Sold Price
$415,000
Premium/Discount to List
$8,000
1.97%
Views
16
Current Estimated Value
Home Financials for this Owner
Home Financials are based on the most recent Mortgage that was taken out on this home.
Estimated Appreciation
$8,099
Avg. Annual Appreciation
4.29%
Original Mortgage
$352,750
Outstanding Balance
$351,581
Interest Rate
6.99%
Mortgage Type
New Conventional
Estimated Equity
$70,621
Similar Homes in the area
Create a Home Valuation Report for This Property
The Home Valuation Report is an in-depth analysis detailing your home's value as well as a comparison with similar homes in the area
Home Values in the Area
Average Home Value in this Area
Purchase History
| Date | Type | Sale Price | Title Company |
|---|---|---|---|
| Warranty Deed | $415,000 | First American Title |
Source: Public Records
Mortgage History
| Date | Status | Loan Amount | Loan Type |
|---|---|---|---|
| Open | $352,750 | New Conventional | |
| Previous Owner | $42,500 | Future Advance Clause Open End Mortgage | |
| Previous Owner | $169,800 | New Conventional | |
| Previous Owner | $68,900 | Stand Alone Second | |
| Previous Owner | $223,000 | Unknown | |
| Previous Owner | $29,000 | Credit Line Revolving | |
| Previous Owner | $40,900 | Credit Line Revolving | |
| Previous Owner | $232,000 | Unknown | |
| Previous Owner | $26,000 | Credit Line Revolving |
Source: Public Records
Property History
| Date | Event | Price | Change | Sq Ft Price |
|---|---|---|---|---|
| 03/31/2025 03/31/25 | Sold | $415,000 | +2.0% | $323 / Sq Ft |
| 02/25/2025 02/25/25 | Pending | -- | -- | -- |
| 02/25/2025 02/25/25 | For Sale | $407,000 | -- | $317 / Sq Ft |
Source: Midwest Real Estate Data (MRED)
Tax History Compared to Growth
Tax History
| Year | Tax Paid | Tax Assessment Tax Assessment Total Assessment is a certain percentage of the fair market value that is determined by local assessors to be the total taxable value of land and additions on the property. | Land | Improvement |
|---|---|---|---|---|
| 2024 | $7,571 | $120,485 | $43,501 | $76,984 |
| 2023 | $7,237 | $110,760 | $39,990 | $70,770 |
| 2022 | $6,824 | $103,390 | $38,420 | $64,970 |
| 2021 | $6,599 | $102,210 | $37,980 | $64,230 |
| 2020 | $6,476 | $100,190 | $37,230 | $62,960 |
| 2019 | $6,285 | $96,130 | $35,720 | $60,410 |
| 2018 | $6,293 | $93,690 | $35,330 | $58,360 |
| 2017 | $5,950 | $90,160 | $34,000 | $56,160 |
| 2016 | $5,834 | $86,050 | $32,450 | $53,600 |
| 2015 | $5,747 | $80,960 | $30,530 | $50,430 |
| 2014 | $5,926 | $82,970 | $29,680 | $53,290 |
| 2013 | $5,747 | $82,580 | $29,540 | $53,040 |
Source: Public Records
Agents Affiliated with this Home
-
Ron Menor

Seller's Agent in 2025
Ron Menor
Ronald Menor
(312) 343-9360
1 in this area
5 Total Sales
-
Kim Heller

Buyer's Agent in 2025
Kim Heller
Baird Warner
(630) 712-9696
51 in this area
246 Total Sales
Map
Source: Midwest Real Estate Data (MRED)
MLS Number: 12298170
APN: 09-21-106-050
Nearby Homes
- 412 W 65th St
- 1409 S Williams St
- 1408 Spruce Ln
- 1249 Williamsport Dr Unit 24C
- 1200 E Charles Ln
- 304 Fernwood Ct
- 6325 Fairview Ave
- 107 65th Lake Dr Unit 202
- 1313 Cass Ln E Unit 102
- 1313 Cass Ln E Unit 301
- 47 Pier Dr Unit 101
- 61 W Pier Dr Unit 201
- 61 W Pier Dr Unit 101
- 514 Brookside Dr
- 1539 Apple Grove Ln
- 1813 Kelly Ct
- 1809 Kelly Ct
- 6722 Sweetbriar Ln
- 237 Carlisle Ave
- 907 S Williams St Unit 303






