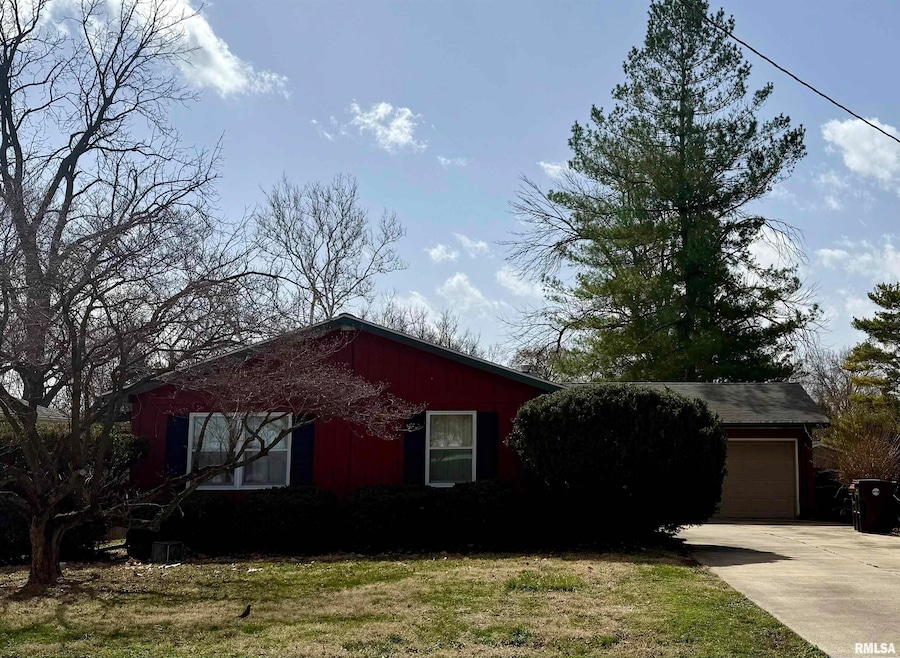
$85,000
- 2 Beds
- 1 Bath
- 1,514 Sq Ft
- 424 Lashmett Ct
- Rushville, IL
Welcome to this 2-3 bedroom home, full of possibilities! The possible third bedroom has been converted into a convenient main-floor laundry room, but with laundry hookups still in the heated basement, it could be restored to a bedroom again, or even a second bathroom. Step into the spacious living room, large enough to comfortably accommodate a dining area. Much of the home has original hardwood
Courtney Newton LG Realty






