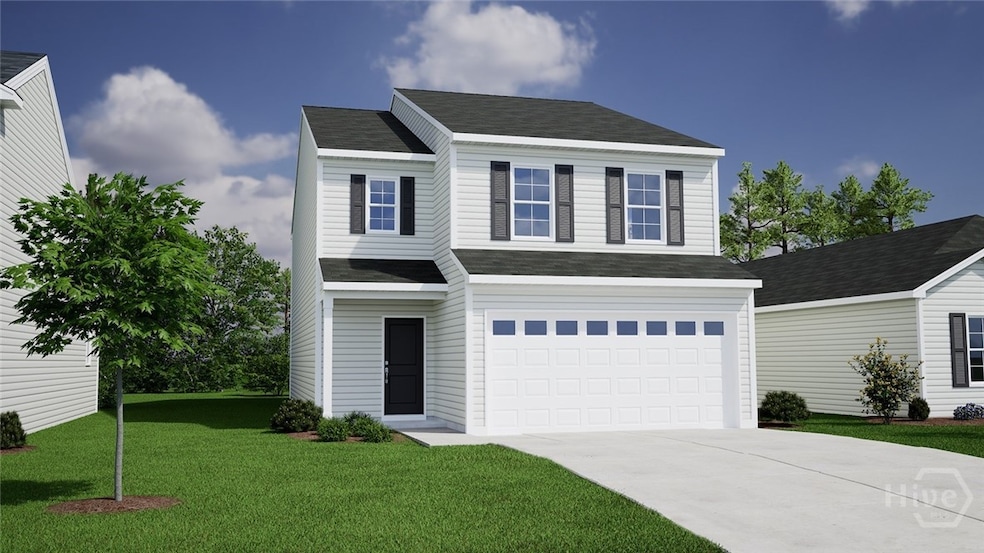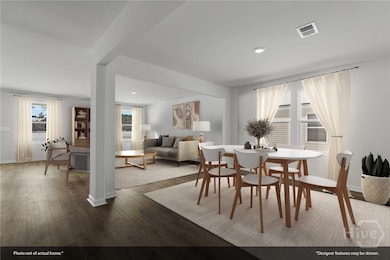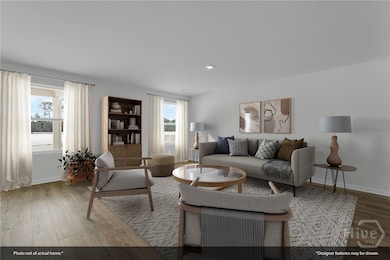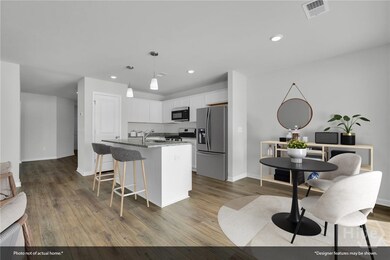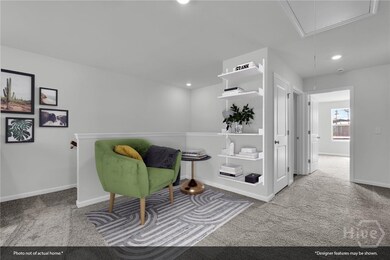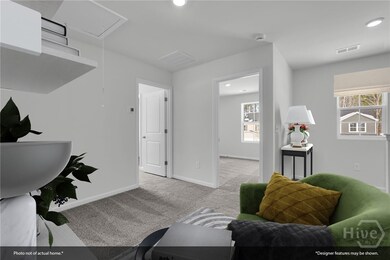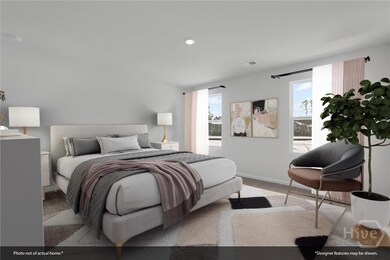NEW CONSTRUCTION
$39K PRICE DROP
424 Waters Edge Way Hardeeville, SC 29927
Estimated payment $2,335/month
4
Beds
2.5
Baths
1,962
Sq Ft
$186
Price per Sq Ft
Highlights
- New Construction
- A-Frame Home
- Zoned Heating and Cooling System
- Home fronts a lagoon or estuary
- Laundry Room
- 2 Car Garage
About This Home
Discover the charm of the Kershaw floor plan, offering just over 1,900 square feet of well-designed living space. The first floor features a versatile office or flex room, ideal for working from home or creating a quiet retreat. Upstairs, you’ll find all bedrooms thoughtfully positioned for privacy, along with plenty of space for relaxation and everyday living. This layout blends functionality and comfort, making it perfect for growing households or anyone who values smart design.
Home Details
Home Type
- Single Family
Year Built
- Built in 2025 | New Construction
Lot Details
- 5,401 Sq Ft Lot
- Home fronts a lagoon or estuary
HOA Fees
- $46 Monthly HOA Fees
Parking
- 2 Car Garage
- Garage Door Opener
Home Design
- A-Frame Home
- Vinyl Siding
Interior Spaces
- 1,962 Sq Ft Home
- 2-Story Property
Bedrooms and Bathrooms
- 4 Bedrooms
Laundry
- Laundry Room
- Washer and Dryer Hookup
Utilities
- Zoned Heating and Cooling System
- Heating System Uses Gas
- Underground Utilities
- Gas Water Heater
Community Details
- Built by Mungo Homes
- Twins Ponds Subdivision, Kershaw A Floorplan
Listing and Financial Details
- Home warranty included in the sale of the property
- Tax Lot 130
- Assessor Parcel Number 06710000130
Map
Create a Home Valuation Report for This Property
The Home Valuation Report is an in-depth analysis detailing your home's value as well as a comparison with similar homes in the area
Home Values in the Area
Average Home Value in this Area
Property History
| Date | Event | Price | List to Sale | Price per Sq Ft |
|---|---|---|---|---|
| 11/02/2025 11/02/25 | Price Changed | $364,900 | -7.6% | $186 / Sq Ft |
| 10/11/2025 10/11/25 | Price Changed | $394,900 | -2.3% | $201 / Sq Ft |
| 07/01/2025 07/01/25 | For Sale | $404,267 | -- | $206 / Sq Ft |
Source: Savannah Multi-List Corporation
Source: Savannah Multi-List Corporation
MLS Number: SA333655
Nearby Homes
- 458 Waters Edge Way
- 478 Waters Edge Way
- 440 Waters Edge Way
- 494 Waters Edge Way
- 406 Waters Edge Way
- 457 Waters Edge Way
- 477 Waters Edge Way
- 439 Waters Edge Way
- 372 Waters Edge Way
- 387 Waters Edge Way
- 371 Waters Edge Way
- 563 Waters Edge Way
- 353 Waters Edge Way
- 1045 Twin Pond Dr
- 633 Firethorn Ln
- 735 Firethorn
- 300 Waters Edge Way
- 336 Cypress Ct
- 82 Ardmore Garden Dr
- 103 Sandlapper Dr
- 790 Dunes Dr
- 244 Argent Place
- 10 Nightingale Ln
- 59 Summerlake Cir
- 46 Seagrass Ln
- 119 Sandbar Ln Unit 101
- 198 Sandbar Ln Unit 102
- 65 Sandbar Ln Unit 101
- 547 Rutledge Dr
- 220 Landshark Blvd
- 501 Hideaway St
- 1 Crowne Commons Dr
- 108 Seagrass Station Rd
- 1 Pomegranate Ln
- 731 Harborside Dr
- 231 Flip Flop Ct
