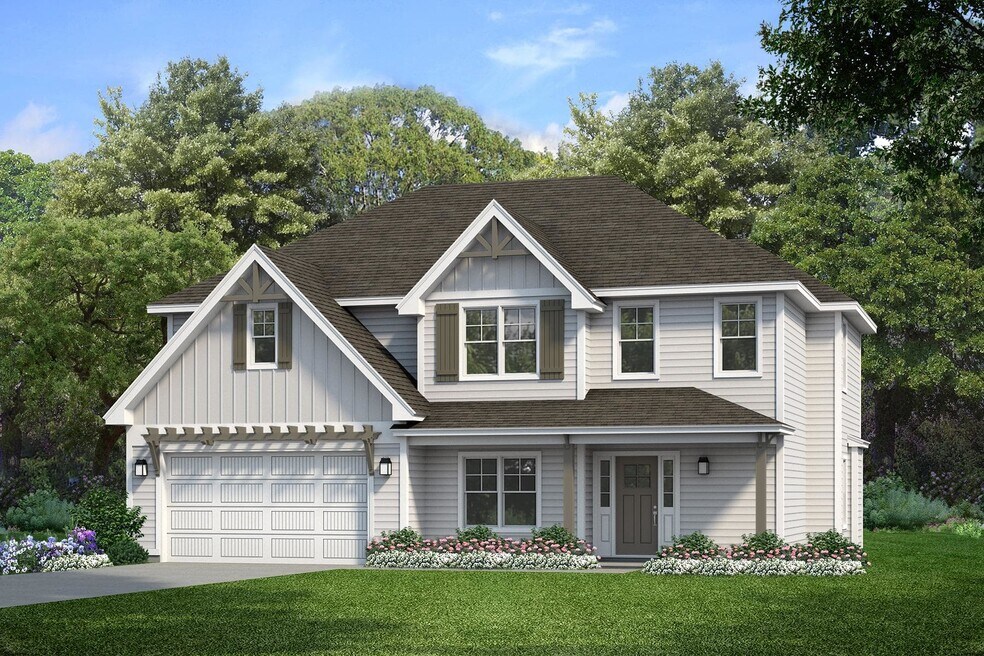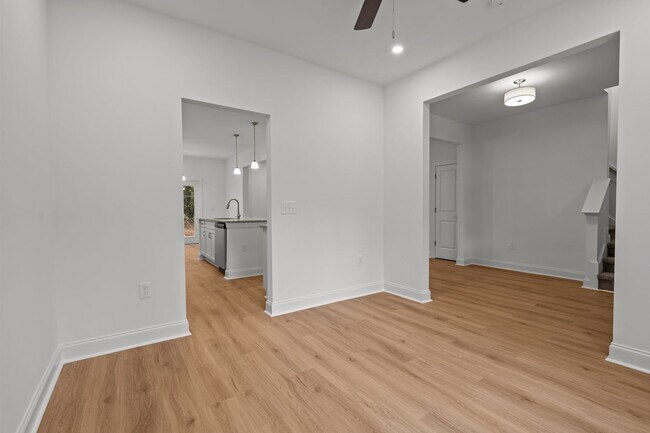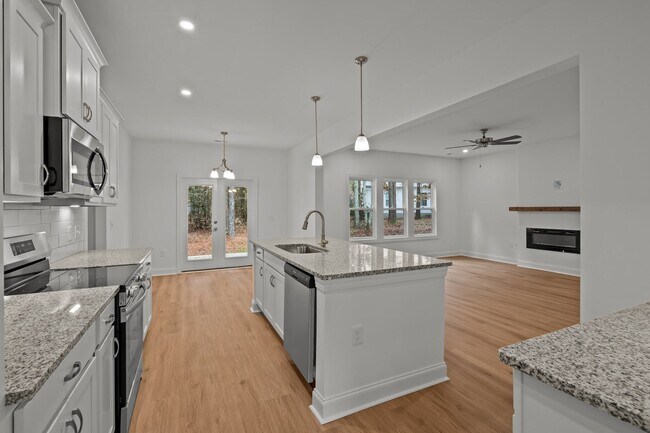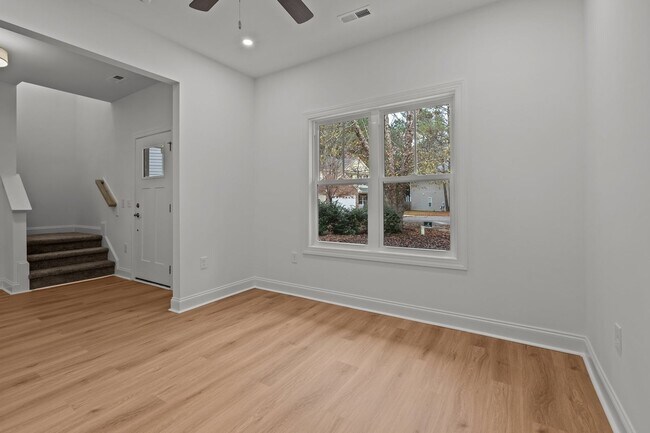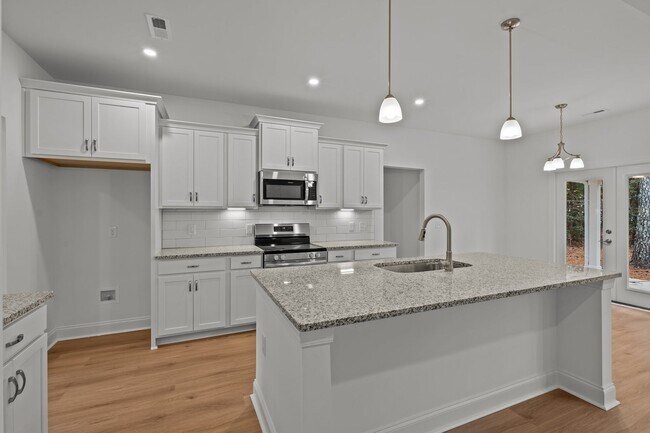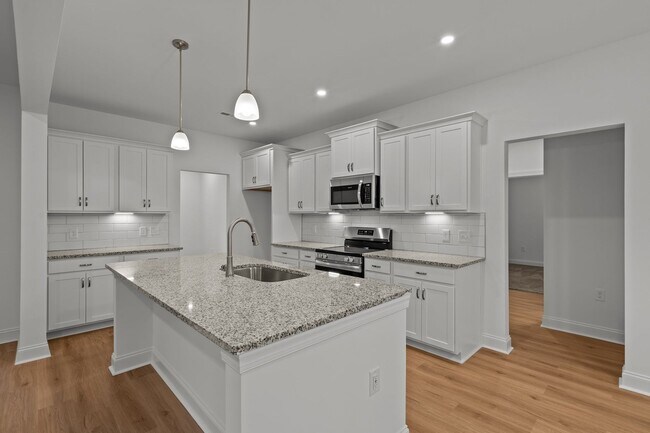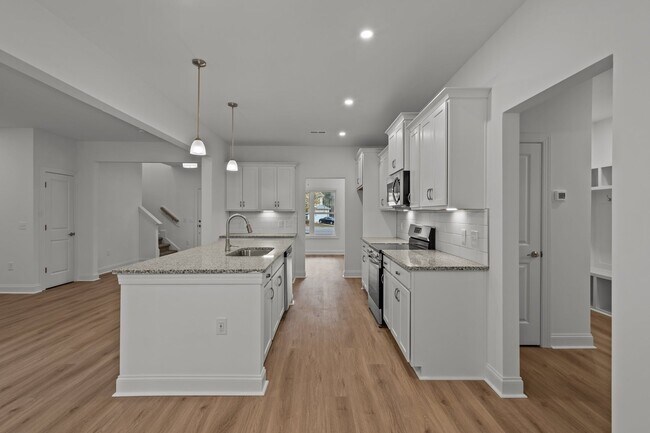
Estimated payment starting at $3,580/month
Total Views
1,311
4
Beds
3
Baths
2,625
Sq Ft
$215
Price per Sq Ft
Highlights
- New Construction
- Heated Floor in Bathroom
- Mud Room
- New Century Middle School Rated 9+
- Freestanding Bathtub
- Community Pool
About This Floor Plan
This home is located at Fairview Plan, Carthage, NC 28327 and is currently priced at $564,000, approximately $214 per square foot. Fairview Plan is a home located in Moore County with nearby schools including Sandhills Farm Life Elementary School, New Century Middle School, and Union Pines High School.
Builder Incentives
Up to $15k on 517 Belcroft Drive, Up to $10k + fridge & blinds on 361 & 374 Caledonia Drive. Contact builder for more information.
Sales Office
All tours are by appointment only. Please contact sales office to schedule.
Hours
Monday - Sunday
Office Address
Belcroft Drive
Carthage, NC 28327
Home Details
Home Type
- Single Family
HOA Fees
- $50 Monthly HOA Fees
Parking
- 2 Car Attached Garage
- Front Facing Garage
Taxes
- No Special Tax
Home Design
- New Construction
Interior Spaces
- 2-Story Property
- Fireplace
- French Doors
- Mud Room
- Combination Kitchen and Dining Room
- Home Office
- Flex Room
- Laundry Room
Kitchen
- Walk-In Pantry
- Kitchen Island
- Kitchen Fixtures
Bedrooms and Bathrooms
- 4 Bedrooms
- Walk-In Closet
- Jack-and-Jill Bathroom
- 3 Full Bathrooms
- Heated Floor in Bathroom
- Dual Sinks
- Freestanding Bathtub
- Soaking Tub
- Walk-in Shower
Utilities
- Septic System
Community Details
Overview
- Association fees include ground maintenance
Recreation
- Community Pool
- Trails
Map
Other Plans in Ravensbrook
About the Builder
Ascot Homes is more than just another homebuilder; it is a team of passionate innovators dedicated to crafting visibly superior homes in Moore County, North Carolina, and the surrounding areas. Since 2008, the company has built a strong reputation for excellence, offering distinctive and affordable new homes priced from the high $200s to the low $600s. In addition to its focus on value-driven homes, Ascot Homes has also undertaken million-dollar custom builds, showcasing its versatility and expertise.
What distinguishes Ascot Homes is its unique blend of imagination and affordability. The company is committed to creating homes that inspire, incorporating thoughtful designs and unique finishes. Every detail is carefully considered to ensure each home reflects style and exceeds expectations.
Beyond aesthetics, Ascot Homes emphasizes efficient design and leverages competitive material and labor costs to deliver exceptional value for every investment.
Nearby Homes
- Ravensbrook
- 1 Kenilwood Ct
- 15 Cherry Hill
- Forest Creek
- 13 Buckley
- 13 Kenwood Ct
- 16 Kenwood Ct
- 00 John Wilson Ln
- 231 Meyer Farm Dr
- The Carolina
- 2177 Airport Rd
- 81 Lamplighter Village Dr
- 91 Lamplighter Village Dr
- 111 Lamplighter Village Dr
- 121 Lamplighter Village Dr
- 525 Nicely
- 510 Nicely
- 515 Nicely Way
- 172 Mclaughlin Ln
- 1 Raintree Ct
