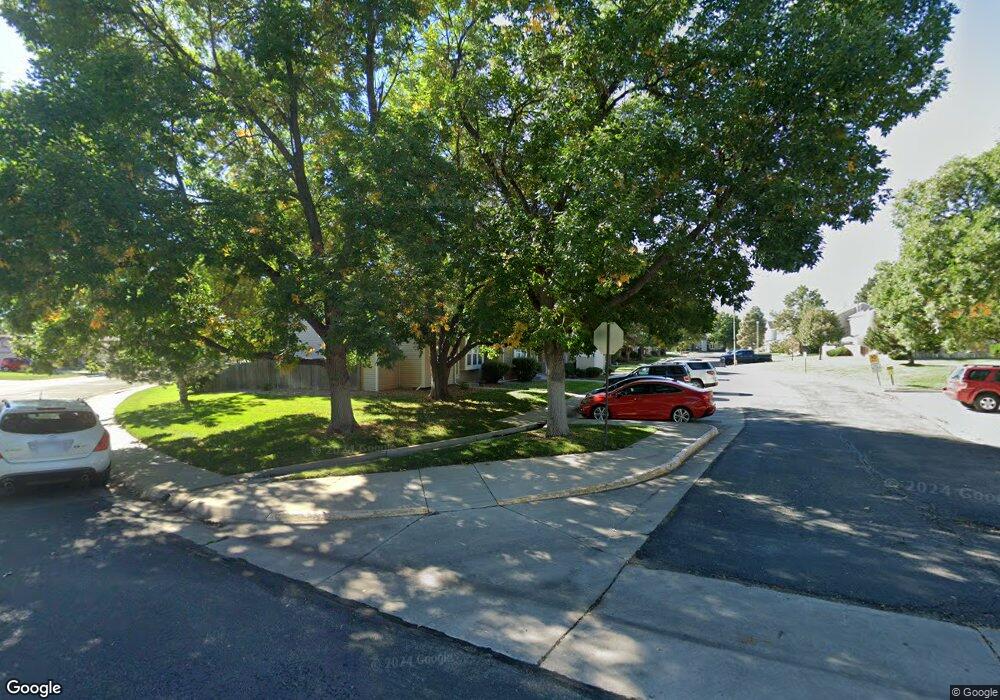4240 E 94th Ave Unit D Thornton, CO 80229
South Thornton NeighborhoodEstimated Value: $196,655 - $344,000
1
Bed
1
Bath
544
Sq Ft
$441/Sq Ft
Est. Value
About This Home
This home is located at 4240 E 94th Ave Unit D, Thornton, CO 80229 and is currently estimated at $239,914, approximately $441 per square foot. 4240 E 94th Ave Unit D is a home located in Adams County with nearby schools including Dupont Elementary School, Adams City Middle School, and Adams City High School.
Ownership History
Date
Name
Owned For
Owner Type
Purchase Details
Closed on
Nov 20, 2021
Sold by
Bruno Kayla
Bought by
Anderson Kaitlyn E
Current Estimated Value
Home Financials for this Owner
Home Financials are based on the most recent Mortgage that was taken out on this home.
Original Mortgage
$185,000
Interest Rate
3.11%
Mortgage Type
New Conventional
Purchase Details
Closed on
Mar 16, 2018
Sold by
Cie Proeprteies Llc
Bought by
Bruno Kayla
Home Financials for this Owner
Home Financials are based on the most recent Mortgage that was taken out on this home.
Original Mortgage
$140,650
Interest Rate
4.22%
Mortgage Type
New Conventional
Purchase Details
Closed on
Jan 4, 2018
Sold by
4240 E 94Th Ave D Llc
Bought by
Cie Properties Llc
Purchase Details
Closed on
Jun 30, 2008
Sold by
Landau Russ
Bought by
4240 E 94Th Ave D Llc
Purchase Details
Closed on
Sep 10, 2007
Sold by
Deutsche Bank National Trust Co
Bought by
Landau Russ
Create a Home Valuation Report for This Property
The Home Valuation Report is an in-depth analysis detailing your home's value as well as a comparison with similar homes in the area
Home Values in the Area
Average Home Value in this Area
Purchase History
| Date | Buyer | Sale Price | Title Company |
|---|---|---|---|
| Anderson Kaitlyn E | $210,000 | Ascendant National Title Llc | |
| Bruno Kayla | $145,000 | Land Title Guarantee Co | |
| Cie Properties Llc | $105,000 | Land Title Guarantee Co | |
| 4240 E 94Th Ave D Llc | -- | None Available | |
| Landau Russ | $37,000 | Chicago Title Co |
Source: Public Records
Mortgage History
| Date | Status | Borrower | Loan Amount |
|---|---|---|---|
| Previous Owner | Anderson Kaitlyn E | $185,000 | |
| Previous Owner | Bruno Kayla | $140,650 |
Source: Public Records
Tax History Compared to Growth
Tax History
| Year | Tax Paid | Tax Assessment Tax Assessment Total Assessment is a certain percentage of the fair market value that is determined by local assessors to be the total taxable value of land and additions on the property. | Land | Improvement |
|---|---|---|---|---|
| 2024 | $1,092 | $13,570 | $4,130 | $9,440 |
| 2023 | $950 | $15,900 | $2,980 | $12,920 |
| 2022 | $978 | $12,250 | $3,060 | $9,190 |
| 2021 | $994 | $12,250 | $3,060 | $9,190 |
| 2020 | $1,038 | $13,000 | $3,150 | $9,850 |
| 2019 | $1,038 | $13,000 | $3,150 | $9,850 |
| 2018 | $780 | $9,540 | $610 | $8,930 |
| 2017 | $783 | $9,540 | $610 | $8,930 |
| 2016 | $481 | $5,680 | $680 | $5,000 |
| 2015 | $491 | $5,680 | $680 | $5,000 |
| 2014 | $275 | $3,170 | $680 | $2,490 |
Source: Public Records
Map
Nearby Homes
- 4020 E 94th Ave Unit E
- 9335 Garfield St
- 9135 Bellaire St
- 4327 E 95th Dr
- 9106 Clermont Dr
- 9230 Cook St
- 9547 Dahlia Ln
- 9191 Beechwood Dr
- 9111 Monroe St
- 9181 Aspen Dr
- 9789 Albion Ln
- 9767 Cherry Ln
- 9160 Welby Rd
- 3570 E 90th Place
- 9095 Cypress Dr
- 3700 E 89th Ave
- 4685 E 98th Place
- 9773 Dahlia Ln
- 4795 E 98th Place
- 5140 E 96th Place Unit 113
- 4240 E 94th Ave Unit H
- 4240 E 94th Ave Unit G
- 4240 E 94th Ave Unit F
- 4240 E 94th Ave Unit E
- 4240 E 94th Ave Unit C
- 4240 E 94th Ave Unit B
- 4240 E 94th Ave Unit A
- 4240 E 94th Ave
- 4240 E 94th Ave Unit 14H
- 4240 E 94th Ave Unit 14E
- 4240 E 94th Ave Unit 14G
- 9395 Bellaire St
- 4304 E 94th Ave
- 4230 E 94th Ave Unit F
- 4230 E 94th Ave Unit E
- 4230 E 94th Ave Unit D
- 4230 E 94th Ave Unit C
- 4230 E 94th Ave Unit B
- 4230 E 94th Ave Unit A
- 9384 Bellaire St
