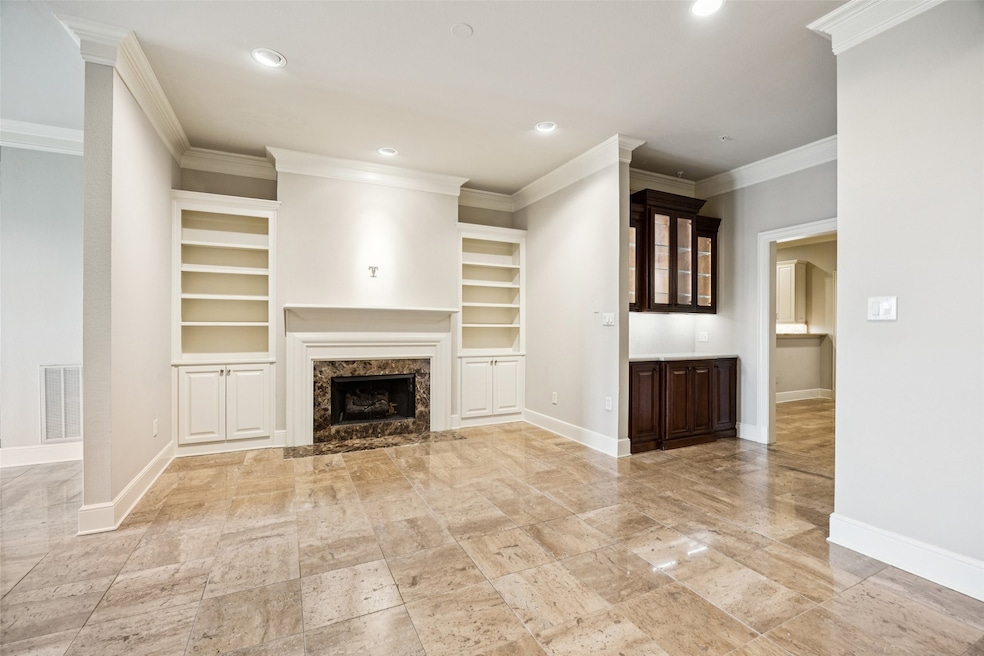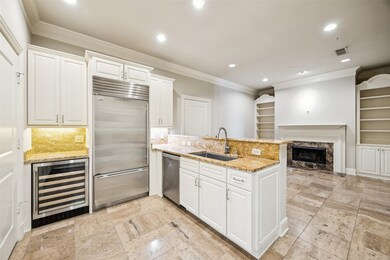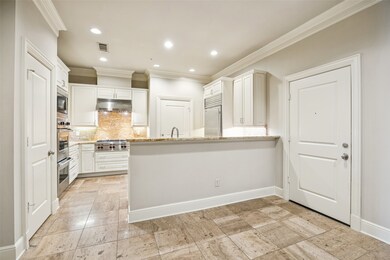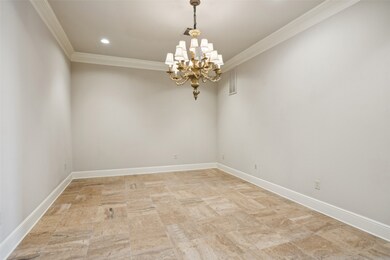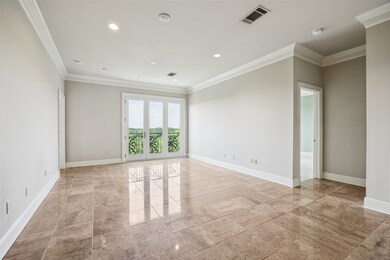4240 Prescott Ave Unit 5B Dallas, TX 75219
Oak Lawn NeighborhoodEstimated payment $8,650/month
Highlights
- Concierge
- In Ground Pool
- 0.66 Acre Lot
- Fitness Center
- Built-In Refrigerator
- Open Floorplan
About This Home
Welcome to a distinguished living experience at the exclusive Park Highlander, where luxury meets functionality in this exceptional 2-bedroom, 2.5-bathroom condo. This Premier B plan residence offers everything you desire for a sophisticated lifestyle, set against the backdrop of scenic north views of Highland Park's lush treetops. Upon entering through your private elevator, you're greeted by a recently added custom bar area, perfect for entertaining, featuring glass doors and shelving for barware display, along with ample storage for wine and liquor. The spacious layout boasts two distinct living areas with travertine floors and complemented by new plush carpeting in the bedrooms. The gourmet kitchen is equipped with high-end Wolf and Viking appliances, a walk-in pantry, and a dedicated wine fridge. The recently updated primary suite, is a retreat of luxury, offering dual sinks, a luxurious jetted tub, a separate shower, and an expansive walk-in closet with custom wardrobe built-ins. The condo also features a large formal dining area and a separate breakfast-flex space with built-ins and a cozy fireplace, making it versatile for various lifestyle needs. A large laundry room offers concierge access for package deliveries. Residents enjoy an array of amenities, including 24-7 concierge services, secured underground parking, a fitness center, and business center for meetings. The outdoor areas are equally impressive, featuring a beautiful pool, a gas grill area, and outdoor gardens, perfect for unwinding with a glass of wine. Situated across the street from The Shops of Highland Park, this property boasts terrific walkability to a myriad of shops, restaurants, and the picturesque Turtle Creek, offering the perfect combination of luxury and convenience. This condo is a testament to refined living in a vibrant and sought-after neighborhood.
Listing Agent
Compass RE Texas, LLC. Brokerage Phone: 214-444-4813 License #0631302 Listed on: 06/09/2025

Co-Listing Agent
Compass RE Texas, LLC. Brokerage Phone: 214-444-4813 License #0689694
Property Details
Home Type
- Condominium
Est. Annual Taxes
- $11,400
Year Built
- Built in 2004
Lot Details
- Private Entrance
- Landscaped
- Sprinkler System
- Few Trees
- Garden
HOA Fees
- $1,650 Monthly HOA Fees
Parking
- 2 Car Direct Access Garage
- Inside Entrance
- Lighted Parking
- Side by Side Parking
- Secure Parking
Home Design
- French Provincial Architecture
- Traditional Architecture
- Brick Exterior Construction
- Pillar, Post or Pier Foundation
- Metal Roof
Interior Spaces
- 2,293 Sq Ft Home
- 1-Story Property
- Open Floorplan
- Wired For Sound
- Built-In Features
- Dry Bar
- Decorative Lighting
- Ventless Fireplace
- Living Room with Fireplace
- 2 Fireplaces
Kitchen
- Eat-In Kitchen
- Double Convection Oven
- Electric Oven
- Gas Cooktop
- Microwave
- Built-In Refrigerator
- Dishwasher
- Wine Cooler
- Granite Countertops
- Disposal
Flooring
- Carpet
- Travertine
Bedrooms and Bathrooms
- 2 Bedrooms
- Walk-In Closet
- Double Vanity
Laundry
- Laundry in Utility Room
- Washer and Electric Dryer Hookup
Home Security
Accessible Home Design
- Accessible Elevator Installed
Pool
- In Ground Pool
- Gunite Pool
Outdoor Features
- Courtyard
- Exterior Lighting
Schools
- Milam Elementary School
- North Dallas High School
Utilities
- Central Heating and Cooling System
- Vented Exhaust Fan
- Electric Water Heater
- High Speed Internet
- Cable TV Available
Listing and Financial Details
- Legal Lot and Block 12B / 13202
- Assessor Parcel Number 00C1488000000005B
Community Details
Overview
- Association fees include all facilities, management, insurance, ground maintenance, maintenance structure, sewer, security, trash, water
- Worth Ross Management Association
- The Park Highlander Subdivision
Amenities
- Concierge
- Community Mailbox
- Elevator
Recreation
- Fitness Center
- Community Pool
Pet Policy
- Pets Allowed with Restrictions
Security
- Card or Code Access
- Fire and Smoke Detector
- Fire Sprinkler System
Map
Home Values in the Area
Average Home Value in this Area
Tax History
| Year | Tax Paid | Tax Assessment Tax Assessment Total Assessment is a certain percentage of the fair market value that is determined by local assessors to be the total taxable value of land and additions on the property. | Land | Improvement |
|---|---|---|---|---|
| 2025 | $11,400 | $1,112,110 | $48,240 | $1,063,870 |
| 2024 | $11,400 | $1,031,850 | $48,240 | $983,610 |
| 2023 | $18,417 | $802,550 | $48,240 | $754,310 |
| 2022 | $18,920 | $756,690 | $48,240 | $708,450 |
| 2021 | $17,844 | $676,440 | $45,400 | $631,040 |
| 2020 | $18,351 | $676,440 | $45,400 | $631,040 |
| 2019 | $19,246 | $676,440 | $45,400 | $631,040 |
| 2018 | $13,406 | $493,000 | $42,560 | $450,440 |
| 2017 | $8,840 | $493,000 | $42,560 | $450,440 |
| 2016 | $12,471 | $458,600 | $42,560 | $416,040 |
| 2015 | $10,459 | $458,600 | $42,560 | $416,040 |
| 2014 | $10,459 | $458,600 | $42,560 | $416,040 |
Property History
| Date | Event | Price | List to Sale | Price per Sq Ft |
|---|---|---|---|---|
| 09/30/2025 09/30/25 | Price Changed | $1,149,000 | -3.8% | $501 / Sq Ft |
| 06/09/2025 06/09/25 | For Sale | $1,195,000 | -- | $521 / Sq Ft |
Purchase History
| Date | Type | Sale Price | Title Company |
|---|---|---|---|
| Special Warranty Deed | -- | Hftc |
Source: North Texas Real Estate Information Systems (NTREIS)
MLS Number: 20962530
APN: 00C1488000000005B
- 4214 Hawthorne Ave
- 4219 Prescott Ave
- 4211 Prescott Ave Unit 5
- 4322 Throckmorton St
- 4152 Prescott Ave
- 4142 Prescott Ave
- 4139 Herschel Ave
- 4211 Lakeside Dr
- 4115 Herschel Ave
- 4127 Wycliff Ave
- 4143 Newton Ave Unit B
- 4031 Prescott Ave
- 4023 Wycliff Ave Unit 102B
- 4023 Wycliff Ave Unit 104A
- 4206 Newton Ave Unit 115
- 4013 Prescott Ave
- 4111 Newton Ave Unit 2
- 4111 Newton Ave Unit 6
- 4111 Newton Ave Unit 32
- 4130 Newton Ave Unit A
- 4210 Prescott Ave Unit A
- 4226 Prescott Ave
- 4206 Hawthorne Ave Unit 101A
- 4206 Hawthorne Ave Unit 105A
- 4220 Herschel Ave
- 4144 Prescott Ave
- 4217 Wycliff Ave Unit 9
- 4139 Herschel Ave
- 4134 Prescott Ave Unit 2
- 4151 Hawthorne Ave Unit Hawthorne Duplex
- 4135 Hawthorne Ave Unit B
- 4119 Throckmorton St
- 4107 Herschel Ave Unit 6
- 4107 Herschel Ave Unit 4
- 4122 Wycliff Ave Unit 104
- 4222 Newton Ave Unit 103
- 4206 Newton Ave Unit 115
- 4111 Newton Ave Unit 6
- 4111 Newton Ave Unit 5
- 4130 Newton Ave Unit A
