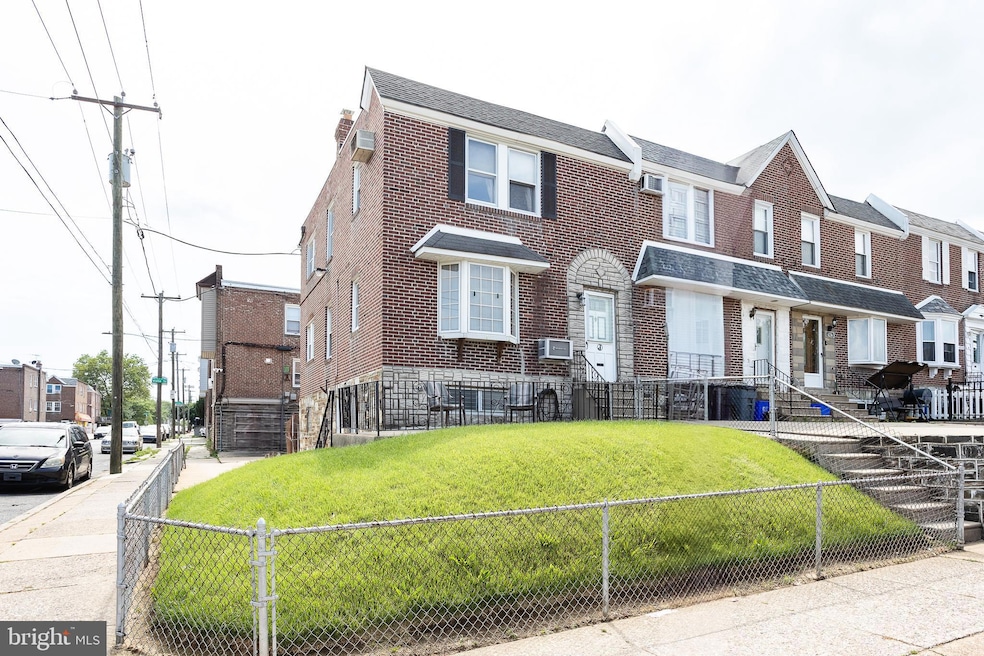
4240 Shelmire Ave Philadelphia, PA 19136
Holmesburg NeighborhoodEstimated payment $1,782/month
Highlights
- City View
- Private Lot
- Wood Flooring
- Open Floorplan
- Straight Thru Architecture
- No HOA
About This Home
Welcome to this well Maintained Corner Home on Nicest Street in Mayfair! Home features large fenced in yard for 3 car parking or plenty of room for Pets. Nice front Patio that over looks fenced in front yard. The home is very unique to the Area, is 20 feet wide ( 4 ft wider then most homes in area ) and is 2 feet longer.
The large living room and dining room work perfectly together to give you a open floor plan, living room features Parque hardwood floors, a large bow window, and a half bath off the dining room. The huge modern eat in kitchen gives you great size to entertain. The upstairs features three large bedrooms with large closets, a full bathroom, and an oversized hall way that features a large closet. The full finished basement is features a large living area, a nice size bar, and a oversized laundry room with ample rom for storage.
Property is located near all the great schools, very close to 95, Roosevelt blvd, and Public transportation.
Townhouse Details
Home Type
- Townhome
Est. Annual Taxes
- $3,076
Year Built
- Built in 1950
Lot Details
- 2,039 Sq Ft Lot
- Lot Dimensions are 28.00 x 73.00
- Corner Lot
- Back, Front, and Side Yard
Home Design
- Straight Thru Architecture
- Flat Roof Shape
- Slab Foundation
- Masonry
Interior Spaces
- Property has 2 Levels
- Open Floorplan
- Bar
- Ceiling Fan
- Dining Area
- City Views
- Finished Basement
Kitchen
- Eat-In Kitchen
- Built-In Microwave
- Dishwasher
Flooring
- Wood
- Carpet
Bedrooms and Bathrooms
- 3 Main Level Bedrooms
- Walk-In Closet
Laundry
- Dryer
- Washer
Parking
- 3 Parking Spaces
- 1 Driveway Space
- Alley Access
- On-Street Parking
- Fenced Parking
Accessible Home Design
- More Than Two Accessible Exits
Outdoor Features
- Patio
- Playground
- Wrap Around Porch
Utilities
- Cooling System Utilizes Natural Gas
- Cooling System Mounted In Outer Wall Opening
- Window Unit Cooling System
- Hot Water Baseboard Heater
- 100 Amp Service
- Natural Gas Water Heater
Community Details
- No Home Owners Association
- Mayfair Subdivision
Listing and Financial Details
- Tax Lot 418
- Assessor Parcel Number 412218900
Map
Home Values in the Area
Average Home Value in this Area
Tax History
| Year | Tax Paid | Tax Assessment Tax Assessment Total Assessment is a certain percentage of the fair market value that is determined by local assessors to be the total taxable value of land and additions on the property. | Land | Improvement |
|---|---|---|---|---|
| 2025 | $2,279 | $219,800 | $43,960 | $175,840 |
| 2024 | $2,279 | $219,800 | $43,960 | $175,840 |
| 2023 | $2,279 | $162,800 | $32,560 | $130,240 |
| 2022 | $1,146 | $117,800 | $32,560 | $85,240 |
| 2021 | $1,776 | $0 | $0 | $0 |
| 2020 | $1,776 | $0 | $0 | $0 |
| 2019 | $1,720 | $0 | $0 | $0 |
| 2018 | $1,216 | $0 | $0 | $0 |
| 2017 | $1,636 | $0 | $0 | $0 |
| 2016 | $11,422 | $0 | $0 | $0 |
| 2015 | $11,422 | $0 | $0 | $0 |
| 2014 | -- | $116,900 | $29,569 | $87,331 |
| 2012 | -- | $14,784 | $1,929 | $12,855 |
Property History
| Date | Event | Price | Change | Sq Ft Price |
|---|---|---|---|---|
| 07/01/2025 07/01/25 | Pending | -- | -- | -- |
| 06/23/2025 06/23/25 | For Sale | $279,999 | -- | $133 / Sq Ft |
Purchase History
| Date | Type | Sale Price | Title Company |
|---|---|---|---|
| Quit Claim Deed | -- | -- |
Mortgage History
| Date | Status | Loan Amount | Loan Type |
|---|---|---|---|
| Open | $50,000 | Unknown |
Similar Homes in the area
Source: Bright MLS
MLS Number: PAPH2504192
APN: 412218900
- 4232 Shelmire Ave
- 4233 Oakmont St
- 4241 Bleigh Ave
- 4306 Marple St
- 4330 Loring St
- 4207 Bleigh Ave
- 4224 Chippendale St
- 4411 Bleigh Ave
- 4242 Sheffield Ave
- 4011 Marple St
- 4442 Shelmire Ave
- 4308 Aldine St
- 4504 Vista St
- 4507 Loring St
- 4349 Teesdale St
- 4524 Oakmont St
- 4526 Shelmire Ave
- 4233 Cottman Ave
- 4525 Tudor St
- 3550 Tudor St






