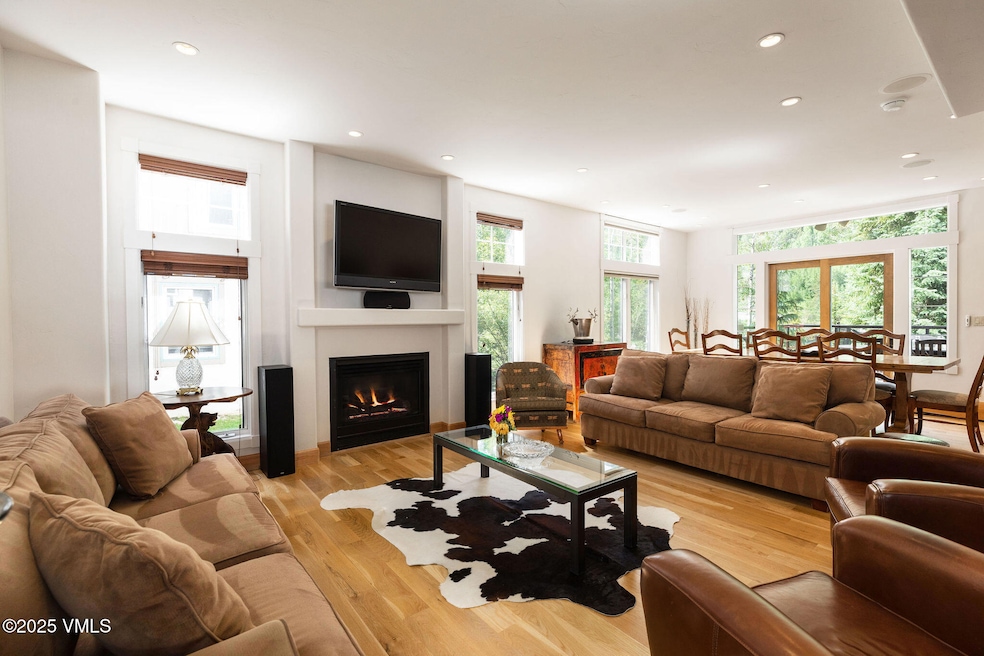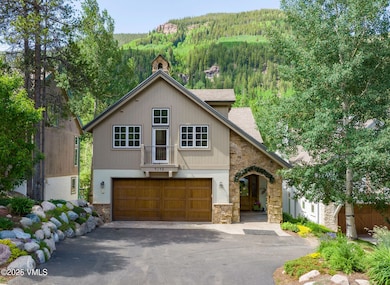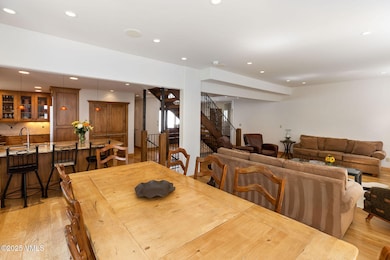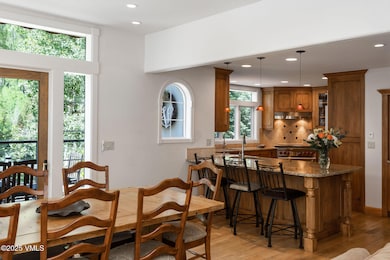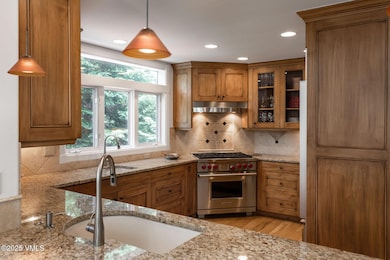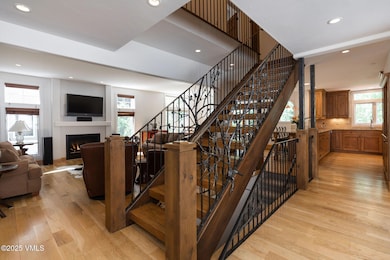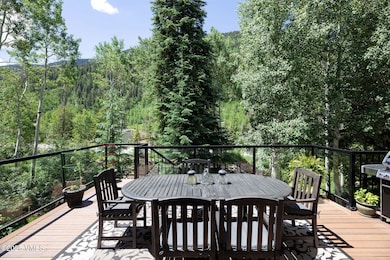Estimated payment $21,343/month
Highlights
- Home fronts a creek
- Deck
- Vaulted Ceiling
- View of Trees or Woods
- Property is near public transit
- Radiant Floor
About This Home
One of the most unique homesites in all of Vail with a natural water feature running through the property. Expansive outdoor spaces include a new deck, covered patio, firepit area, and beautifully landscaped and manicured backyard. Located on the quiet Spruce Way with sunny, southern exposure, enjoy close proximity to the bus stop and just minutes to town for skiing and all that the village has to offer. This turnkey single-family home boasts five bedrooms, perfect for vacationing or fulltime residency. Main level has an open floorplan with adjoining great room, kitchen and dining room with nearby built-in climate controlled wine cave and access to the upper level deck with an electric awning for sun coverage if necessary. Expansive master suite features vaulted ceilings, deck, large walk-in closet with laundry, double-sided fireplace, oversized bathroom with jacuzzi tub and steam shower. Upper level includes three additional guest rooms. For overflow entertaining or relaxing, there is a family room on the lower level with wet bar and access to the outdoors, second laundry as well as one additional bedroom with an en-suite bathroom. 2-car garage, sold furnished.
Listing Agent
Slifer Smith & Frampton- Bachelor Gulch License #EA270941 Listed on: 06/26/2025
Home Details
Home Type
- Single Family
Est. Annual Taxes
- $11,177
Year Built
- Built in 1993
Lot Details
- 6,098 Sq Ft Lot
- Home fronts a creek
Parking
- 2 Car Garage
- Heated Garage
- Surface Parking
Property Views
- Woods
- Creek or Stream
- Mountain
- Valley
Home Design
- Poured Concrete
- Frame Construction
- Asphalt Roof
- Wood Siding
- Stucco
- Stone
Interior Spaces
- 3,529 Sq Ft Home
- 3-Story Property
- Furnished
- Vaulted Ceiling
- Ceiling Fan
- Gas Fireplace
Kitchen
- Range with Range Hood
- Microwave
- Dishwasher
- Wine Cooler
- Disposal
Flooring
- Wood
- Carpet
- Radiant Floor
- Stone
- Epoxy
- Tile
Bedrooms and Bathrooms
- 5 Bedrooms
- Soaking Tub
- Steam Shower
Laundry
- Laundry Room
- Washer and Dryer
Outdoor Features
- Balcony
- Deck
- Patio
Location
- Property is near public transit
Utilities
- Cooling Available
- Heating System Uses Natural Gas
- Baseboard Heating
- Internet Available
- Phone Available
- Cable TV Available
Listing and Financial Details
- Assessor Parcel Number 210112227002
Community Details
Overview
- No Home Owners Association
- Village On Bighorn Creek 3 Subdivision
Recreation
- Trails
Map
Home Values in the Area
Average Home Value in this Area
Tax History
| Year | Tax Paid | Tax Assessment Tax Assessment Total Assessment is a certain percentage of the fair market value that is determined by local assessors to be the total taxable value of land and additions on the property. | Land | Improvement |
|---|---|---|---|---|
| 2024 | $11,205 | $235,580 | $39,830 | $195,750 |
| 2023 | $11,205 | $235,580 | $39,830 | $195,750 |
| 2022 | $7,422 | $144,430 | $31,010 | $113,420 |
| 2021 | $7,643 | $148,600 | $31,910 | $116,690 |
| 2020 | $6,652 | $131,070 | $29,090 | $101,980 |
| 2019 | $6,674 | $131,070 | $29,090 | $101,980 |
| 2018 | $5,935 | $114,250 | $24,570 | $89,680 |
| 2017 | $5,906 | $114,250 | $24,570 | $89,680 |
| 2016 | $6,555 | $128,190 | $27,160 | $101,030 |
| 2015 | -- | $128,190 | $27,160 | $101,030 |
| 2014 | $4,371 | $92,970 | $19,900 | $73,070 |
Property History
| Date | Event | Price | Change | Sq Ft Price |
|---|---|---|---|---|
| 07/28/2025 07/28/25 | Price Changed | $3,850,000 | -3.6% | $1,091 / Sq Ft |
| 06/26/2025 06/26/25 | For Sale | $3,995,000 | -- | $1,132 / Sq Ft |
Purchase History
| Date | Type | Sale Price | Title Company |
|---|---|---|---|
| Warranty Deed | $2,011,250 | Stewart Title | |
| Interfamily Deed Transfer | -- | Transcontinental Title Co | |
| Deed | $443,000 | -- |
Mortgage History
| Date | Status | Loan Amount | Loan Type |
|---|---|---|---|
| Open | $417,000 | New Conventional | |
| Previous Owner | $850,000 | New Conventional |
Source: Vail Multi-List Service
MLS Number: 1012168
APN: R040529
- 4214 Columbine Way Unit 5
- 4200 Columbine Way Unit 2
- 4200 Columbine Way Unit 1
- 4192 Spruce Way Unit 209A209A
- 4192 Spruce Way Unit 109A109A
- 4205 Columbine Way Unit 24
- 4259 Nugget Ln
- 4465 Glen Falls Ln
- 3971 Big Horn Rd Unit 7N
- 4515 Bighorn Rd
- 3931 Bighorn Rd Unit 5E
- 3941 Bighorn Rd Unit 4I
- 4479 Timber Falls Ct Unit 2001
- 3911 Bighorn Rd Unit 1-B
- 4480 Timber Falls Ct Unit 1507
- 4545 Bighorn Rd
- 3827 Lupine Dr Unit B
- 4595 Bighorn Rd Unit 5
- 4570 Vail Racquet Club Dr Unit 23
- 4590 Vail Racquet Club Dr Unit 9
- 4073 Spruce Way Unit 24
- 122 W Meadow Dr
- 770 Potato Patch Dr Unit H
- 945 Red Sandstone Rd Unit A1
- 2284 1-2281 S Frontage Rd W Unit ID1268157P
- 2284 1-2281 S Frontage Rd W Unit ID1268158P
- 41929 Us Highway 6
- 10000 Ryan Gulch Rd Unit 207G
- 98000 Ryan Gulch Rd
- 39377 Us-6
- 7223 Ryan Gulch Rd
- 252 Poplar Cir
- 449 W 4th St Unit A
- 120 Mountain Vista Ln
- 930 Blue River Pkwy Unit 1B
- 930 Blue River Pkwy Unit 4C
- 930 Blue River Pkwy Unit 1D
- 930 Blue River Pkwy Unit 721
- 101 Ryan Gulch Rd Unit A202
- 50 Scott Hill Rd Unit 303
