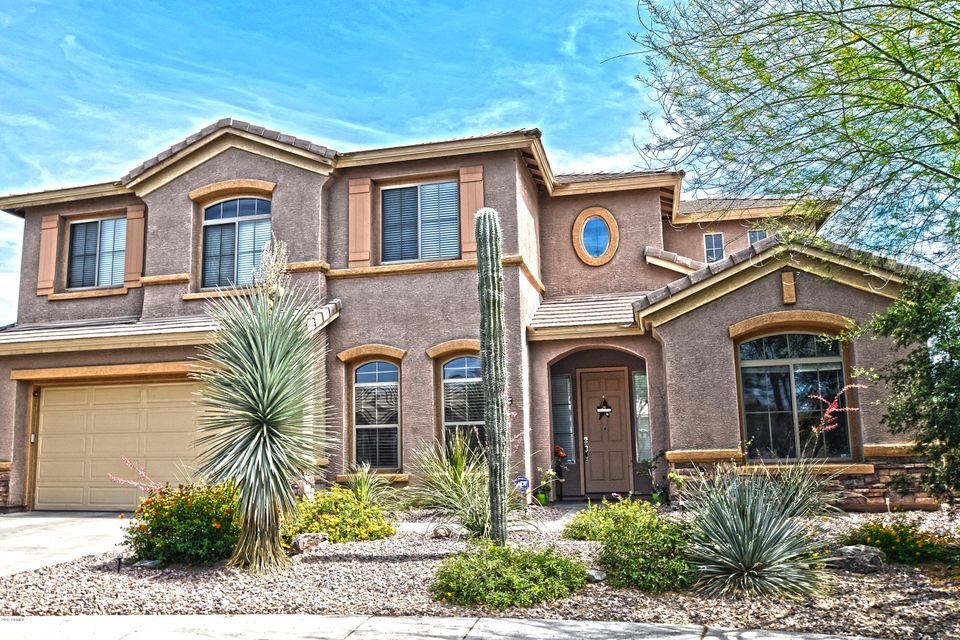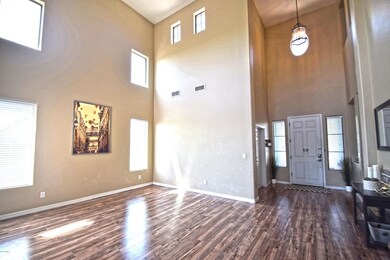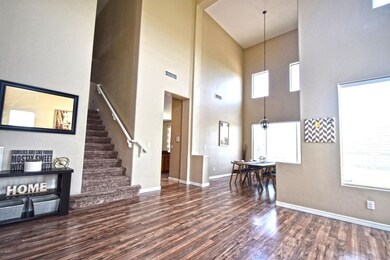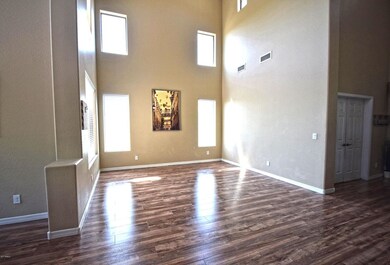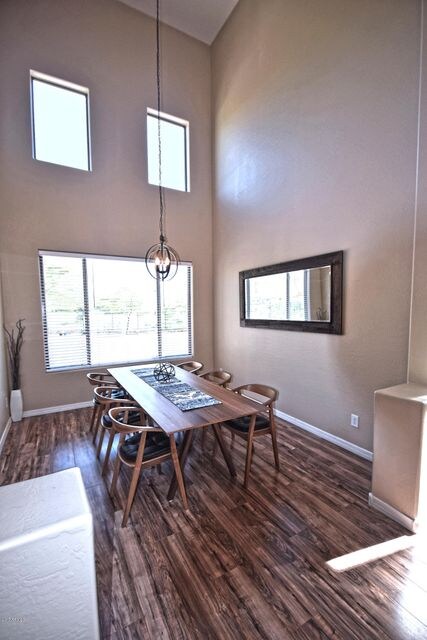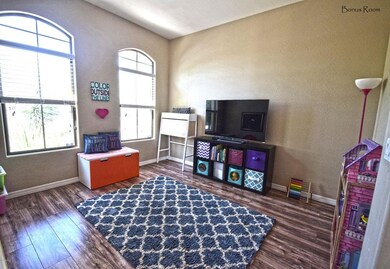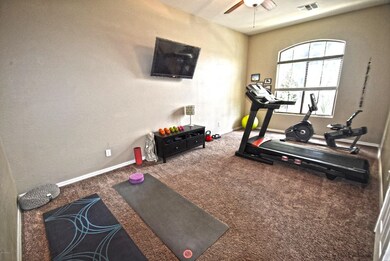
42405 N Acadia Way Anthem, AZ 85086
Highlights
- Golf Course Community
- Fitness Center
- City Lights View
- Canyon Springs STEM Academy Rated A-
- Heated Spa
- 0.28 Acre Lot
About This Home
As of November 2024NEWLY UPDATED! Upgrades include: new flooring throughout, R/O system, new water heater, new water softener, plush artificial turf, new fixtures, tv wall mounts, new remote -or- app control garage door, garage storage, stainless steel appliances, granite counters, large, private “double” lot- backs to wash, 1st floor casita with french doors, RV gate + 3-zone climate control! Home also offers vaulted ceilings, oversize island, walk-in pantry, bonus rooms, loft, large laundry room w/cabinets, luxurious master bath + huge master closet. Home boasts so many windows for natural light & mountain views! Easy walk to park, shopping & coffee! Easy highway access. Don't miss out on this beautiful home with room to grow!
Last Agent to Sell the Property
Falon West
HomeSmart License #SA671700000 Listed on: 05/16/2017
Home Details
Home Type
- Single Family
Est. Annual Taxes
- $2,856
Year Built
- Built in 2005
Lot Details
- 0.28 Acre Lot
- Desert faces the front and back of the property
- Wrought Iron Fence
- Block Wall Fence
- Artificial Turf
- Front and Back Yard Sprinklers
- Sprinklers on Timer
- Private Yard
Parking
- 2 Car Direct Access Garage
- 3 Open Parking Spaces
- Garage Door Opener
Property Views
- City Lights
- Mountain
Home Design
- Contemporary Architecture
- Santa Barbara Architecture
- Wood Frame Construction
- Tile Roof
- Stone Exterior Construction
- Stucco
Interior Spaces
- 3,521 Sq Ft Home
- 2-Story Property
- Vaulted Ceiling
- Ceiling Fan
- Double Pane Windows
Kitchen
- Eat-In Kitchen
- Built-In Microwave
- Dishwasher
- Kitchen Island
- Granite Countertops
Flooring
- Carpet
- Laminate
- Tile
Bedrooms and Bathrooms
- 5 Bedrooms
- Remodeled Bathroom
- Primary Bathroom is a Full Bathroom
- 3 Bathrooms
- Dual Vanity Sinks in Primary Bathroom
- Bathtub With Separate Shower Stall
Laundry
- Laundry in unit
- Dryer
- Washer
Home Security
- Security System Owned
- Intercom
Accessible Home Design
- Accessible Hallway
- Accessible Closets
- Stepless Entry
Pool
- Heated Spa
- Heated Pool
Outdoor Features
- Covered patio or porch
- Playground
Schools
- Canyon Springs Elementary And Middle School
- Boulder Creek High School
Utilities
- Refrigerated Cooling System
- Zoned Heating
- Heating System Uses Natural Gas
- Water Filtration System
- Water Softener
- High Speed Internet
- Cable TV Available
Listing and Financial Details
- Tax Lot 39
- Assessor Parcel Number 203-03-678
Community Details
Overview
- Property has a Home Owners Association
- Aam Association, Phone Number (623) 742-4563
- Built by Del Webb
- Anthem Unit63 Subdivision
- FHA/VA Approved Complex
Amenities
- Clubhouse
- Theater or Screening Room
- Recreation Room
Recreation
- Golf Course Community
- Tennis Courts
- Community Playground
- Fitness Center
- Heated Community Pool
- Community Spa
- Bike Trail
Ownership History
Purchase Details
Home Financials for this Owner
Home Financials are based on the most recent Mortgage that was taken out on this home.Purchase Details
Home Financials for this Owner
Home Financials are based on the most recent Mortgage that was taken out on this home.Purchase Details
Home Financials for this Owner
Home Financials are based on the most recent Mortgage that was taken out on this home.Purchase Details
Home Financials for this Owner
Home Financials are based on the most recent Mortgage that was taken out on this home.Purchase Details
Home Financials for this Owner
Home Financials are based on the most recent Mortgage that was taken out on this home.Purchase Details
Purchase Details
Purchase Details
Home Financials for this Owner
Home Financials are based on the most recent Mortgage that was taken out on this home.Similar Homes in the area
Home Values in the Area
Average Home Value in this Area
Purchase History
| Date | Type | Sale Price | Title Company |
|---|---|---|---|
| Warranty Deed | $692,500 | University Title Company | |
| Warranty Deed | $692,500 | University Title Company | |
| Warranty Deed | $806,500 | First American Title | |
| Warranty Deed | $368,000 | First Arizona Title Agency L | |
| Interfamily Deed Transfer | -- | First Arizona Title Agency | |
| Warranty Deed | $322,500 | First Arizona Title Agency | |
| Cash Sale Deed | $185,000 | Security Title Agency | |
| Trustee Deed | $264,000 | None Available | |
| Interfamily Deed Transfer | -- | Sun Title Agency Co | |
| Corporate Deed | $453,980 | Sun Title Agency Co | |
| Corporate Deed | -- | Sun Title Agency Co |
Mortgage History
| Date | Status | Loan Amount | Loan Type |
|---|---|---|---|
| Open | $692,500 | VA | |
| Closed | $692,500 | VA | |
| Previous Owner | $150,000 | Credit Line Revolving | |
| Previous Owner | $506,500 | New Conventional | |
| Previous Owner | $294,400 | New Conventional | |
| Previous Owner | $306,375 | New Conventional | |
| Previous Owner | $306,375 | New Conventional | |
| Previous Owner | $139,400 | Credit Line Revolving | |
| Previous Owner | $68,050 | Stand Alone Second | |
| Previous Owner | $363,150 | Unknown | |
| Previous Owner | $363,150 | Purchase Money Mortgage | |
| Previous Owner | $68,050 | Stand Alone Second |
Property History
| Date | Event | Price | Change | Sq Ft Price |
|---|---|---|---|---|
| 11/21/2024 11/21/24 | Sold | $692,500 | -0.9% | $197 / Sq Ft |
| 11/01/2024 11/01/24 | Pending | -- | -- | -- |
| 10/12/2024 10/12/24 | Price Changed | $699,000 | -6.8% | $199 / Sq Ft |
| 09/20/2024 09/20/24 | Price Changed | $750,000 | -9.1% | $213 / Sq Ft |
| 09/14/2024 09/14/24 | Price Changed | $825,000 | -2.9% | $234 / Sq Ft |
| 08/29/2024 08/29/24 | For Sale | $850,000 | +5.4% | $241 / Sq Ft |
| 01/31/2022 01/31/22 | Sold | $806,500 | +2.7% | $229 / Sq Ft |
| 01/05/2022 01/05/22 | For Sale | $785,000 | -2.7% | $223 / Sq Ft |
| 01/04/2022 01/04/22 | Off Market | $806,500 | -- | -- |
| 12/19/2021 12/19/21 | For Sale | $785,000 | +113.3% | $223 / Sq Ft |
| 07/06/2017 07/06/17 | Sold | $368,000 | -0.5% | $105 / Sq Ft |
| 05/29/2017 05/29/17 | For Sale | $369,880 | 0.0% | $105 / Sq Ft |
| 05/29/2017 05/29/17 | Pending | -- | -- | -- |
| 05/25/2017 05/25/17 | Price Changed | $369,880 | -1.3% | $105 / Sq Ft |
| 05/15/2017 05/15/17 | For Sale | $374,800 | +16.2% | $106 / Sq Ft |
| 10/20/2014 10/20/14 | Sold | $322,500 | -2.0% | $92 / Sq Ft |
| 09/08/2014 09/08/14 | Price Changed | $329,000 | -0.3% | $93 / Sq Ft |
| 09/05/2014 09/05/14 | Price Changed | $330,000 | -2.7% | $94 / Sq Ft |
| 08/26/2014 08/26/14 | For Sale | $339,000 | 0.0% | $96 / Sq Ft |
| 10/25/2012 10/25/12 | Rented | $1,600 | -8.6% | -- |
| 10/25/2012 10/25/12 | Under Contract | -- | -- | -- |
| 09/11/2012 09/11/12 | For Rent | $1,750 | -- | -- |
Tax History Compared to Growth
Tax History
| Year | Tax Paid | Tax Assessment Tax Assessment Total Assessment is a certain percentage of the fair market value that is determined by local assessors to be the total taxable value of land and additions on the property. | Land | Improvement |
|---|---|---|---|---|
| 2025 | $3,349 | $35,125 | -- | -- |
| 2024 | $3,547 | $33,453 | -- | -- |
| 2023 | $3,547 | $48,430 | $9,680 | $38,750 |
| 2022 | $3,390 | $36,010 | $7,200 | $28,810 |
| 2021 | $3,491 | $33,960 | $6,790 | $27,170 |
| 2020 | $3,415 | $32,520 | $6,500 | $26,020 |
| 2019 | $3,350 | $29,620 | $5,920 | $23,700 |
| 2018 | $3,244 | $28,270 | $5,650 | $22,620 |
| 2017 | $3,180 | $27,180 | $5,430 | $21,750 |
| 2016 | $2,727 | $26,430 | $5,280 | $21,150 |
| 2015 | $2,646 | $24,870 | $4,970 | $19,900 |
Agents Affiliated with this Home
-

Seller's Agent in 2024
Kodi Riddle
eXp Realty
(480) 624-8019
5 in this area
365 Total Sales
-

Buyer's Agent in 2024
Barbara Schultz
Coldwell Banker Realty
(480) 688-8199
1 in this area
184 Total Sales
-

Seller's Agent in 2022
David Crozier
Russ Lyon Sotheby's International Realty
(480) 748-8890
3 in this area
47 Total Sales
-
J
Buyer's Agent in 2022
Jeri Hyland
Berkshire Hathaway HomeServices Arizona Properties
(602) 576-0011
1 in this area
15 Total Sales
-
F
Seller's Agent in 2017
Falon West
HomeSmart
-

Buyer's Agent in 2017
Jentri Young
Realty One Group
(602) 303-5865
16 in this area
66 Total Sales
Map
Source: Arizona Regional Multiple Listing Service (ARMLS)
MLS Number: 5605890
APN: 203-03-678
- 42423 N Acadia Way
- 42424 N Gavilan Peak Pkwy Unit 59212
- 42424 N Gavilan Peak Pkwy Unit 19102
- 42424 N Gavilan Peak Pkwy Unit 23102
- 42424 N Gavilan Peak Pkwy Unit 57104
- 42424 N Gavilan Peak Pkwy Unit 63212
- 42424 N Gavilan Peak Pkwy Unit 30104
- 42424 N Gavilan Peak Pkwy Unit 42206
- 817 W Saber Rd
- 42726 N Livingstone Way
- 3829 W Ashton Dr
- 3330 W Ravina Ln Unit 22
- 3815 W Ranier Ct
- 3845 W Ashton Dr
- 42905 N Ericson Ct Unit 20A
- 41713 N Ericson Ct
- 3522 W Rushmore Dr Unit 417
- 42920 N Raleigh Ct Unit 20A
- 3704 W Vivian Ct
- 3824 W Rushmore Dr Unit 20A
