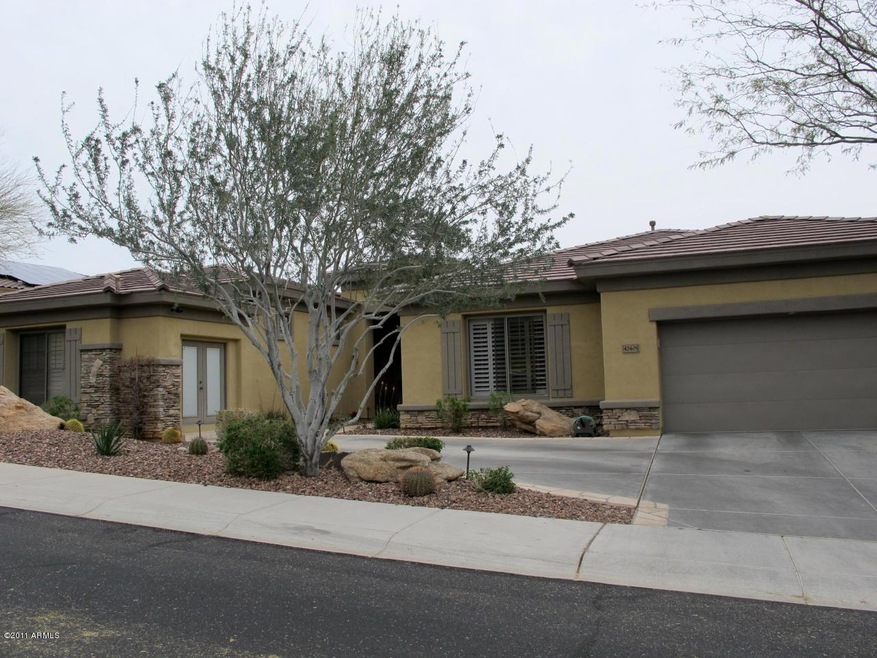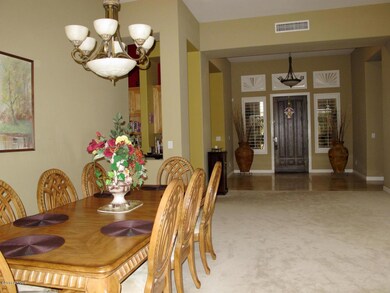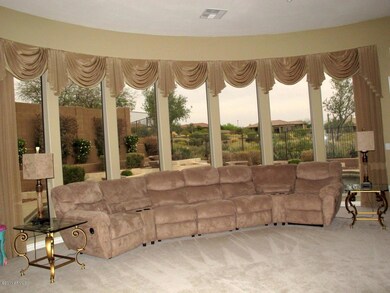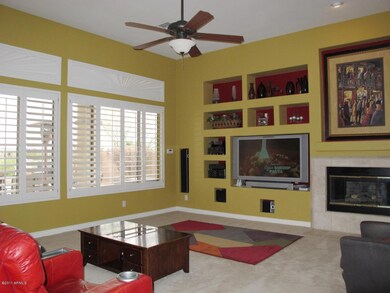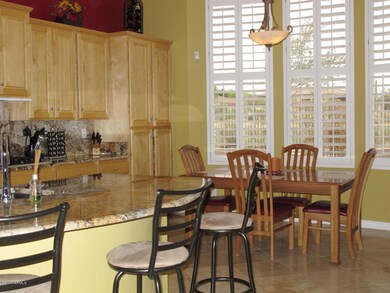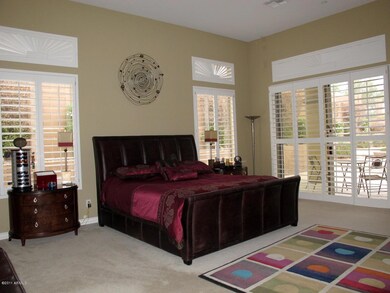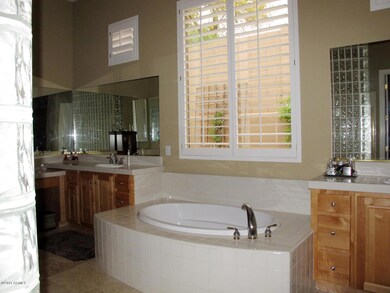
42405 N Crosswater Way Anthem, AZ 85086
Highlights
- On Golf Course
- Gated with Attendant
- City Lights View
- Gavilan Peak Elementary School Rated A
- Heated Spa
- 0.29 Acre Lot
About This Home
As of July 2023Where do you begin? fabulous home & spectacular resort back yard sits on a golf course lot, secluded from play with views in all directions. Attached casita off the front drive with its own half-bath could be home office, media, teen room,or guest suite for overflow guests. Main house has three ensuite bedrooms with walk in closets, the grandest is the master w/an alcove for entertainment center. Sliders open to a private patio steps to expansive pool, spa & built-in bbq. Master bath w/large soaking tub, separate vanities, built-in drawers, 2 closets & large shower. Public rooms feature- sweeping living and dining room with a radius window wall. Office is off the entry & hallway leads past powder rm (4 baths) to a grand kitchen, w/6-burner Viking cooktop- & family room w-media cntr & more
Last Agent to Sell the Property
Gayle Henderson
RE/MAX Excalibur License #SA100991000 Listed on: 03/29/2011
Home Details
Home Type
- Single Family
Est. Annual Taxes
- $3,756
Year Built
- Built in 2000
Lot Details
- 0.29 Acre Lot
- On Golf Course
- Private Streets
- Desert faces the front and back of the property
- Wrought Iron Fence
- Block Wall Fence
- Misting System
- Front and Back Yard Sprinklers
- Sprinklers on Timer
HOA Fees
- $156 Monthly HOA Fees
Parking
- 2 Car Garage
- Garage Door Opener
Property Views
- City Lights
- Mountain
Home Design
- Santa Barbara Architecture
- Wood Frame Construction
- Tile Roof
- Stone Exterior Construction
- Stucco
Interior Spaces
- 4,047 Sq Ft Home
- 1-Story Property
- Ceiling height of 9 feet or more
- Ceiling Fan
- Gas Fireplace
- Family Room with Fireplace
Kitchen
- Eat-In Kitchen
- Gas Cooktop
- Built-In Microwave
- Kitchen Island
- Granite Countertops
Flooring
- Carpet
- Stone
Bedrooms and Bathrooms
- 4 Bedrooms
- Primary Bathroom is a Full Bathroom
- 4 Bathrooms
- Dual Vanity Sinks in Primary Bathroom
- Bathtub With Separate Shower Stall
Home Security
- Security System Owned
- Fire Sprinkler System
Accessible Home Design
- No Interior Steps
Pool
- Heated Spa
- Play Pool
Outdoor Features
- Covered patio or porch
- Built-In Barbecue
Schools
- Anthem Elementary And Middle School
- Boulder Creek High School
Utilities
- Refrigerated Cooling System
- Zoned Heating
- Heating System Uses Natural Gas
- Water Filtration System
- Water Softener
- High Speed Internet
- Cable TV Available
Listing and Financial Details
- Tax Lot 73
- Assessor Parcel Number 203-01-372
Community Details
Overview
- Association fees include ground maintenance, street maintenance
- Association Phone (623) 742-6245
- Built by Del Webb
- Anthem Country Club Subdivision, Verrazano/Castile Floorplan
Amenities
- Clubhouse
- Recreation Room
Recreation
- Golf Course Community
- Tennis Courts
- Heated Community Pool
- Community Spa
- Bike Trail
Security
- Gated with Attendant
Ownership History
Purchase Details
Purchase Details
Home Financials for this Owner
Home Financials are based on the most recent Mortgage that was taken out on this home.Purchase Details
Home Financials for this Owner
Home Financials are based on the most recent Mortgage that was taken out on this home.Purchase Details
Home Financials for this Owner
Home Financials are based on the most recent Mortgage that was taken out on this home.Purchase Details
Purchase Details
Home Financials for this Owner
Home Financials are based on the most recent Mortgage that was taken out on this home.Similar Homes in the area
Home Values in the Area
Average Home Value in this Area
Purchase History
| Date | Type | Sale Price | Title Company |
|---|---|---|---|
| Interfamily Deed Transfer | -- | None Available | |
| Warranty Deed | $556,000 | American Title Service Agenc | |
| Warranty Deed | $415,000 | Fidelity National Title Insu | |
| Warranty Deed | $850,000 | -- | |
| Cash Sale Deed | $635,000 | Capital Title Agency Inc | |
| Corporate Deed | $416,207 | First American Title |
Mortgage History
| Date | Status | Loan Amount | Loan Type |
|---|---|---|---|
| Open | $50,000 | Future Advance Clause Open End Mortgage | |
| Open | $256,000 | New Conventional | |
| Previous Owner | $332,000 | New Conventional | |
| Previous Owner | $348,750 | Unknown | |
| Previous Owner | $228,500 | Stand Alone Second | |
| Previous Owner | $680,000 | New Conventional | |
| Previous Owner | $250,000 | Purchase Money Mortgage | |
| Closed | $127,500 | No Value Available |
Property History
| Date | Event | Price | Change | Sq Ft Price |
|---|---|---|---|---|
| 07/26/2023 07/26/23 | Sold | $1,250,000 | 0.0% | $322 / Sq Ft |
| 06/26/2023 06/26/23 | Pending | -- | -- | -- |
| 06/23/2023 06/23/23 | For Sale | $1,250,000 | +124.8% | $322 / Sq Ft |
| 02/18/2014 02/18/14 | Sold | $556,000 | -2.4% | $137 / Sq Ft |
| 12/28/2013 12/28/13 | Pending | -- | -- | -- |
| 11/17/2013 11/17/13 | Price Changed | $569,900 | -0.9% | $141 / Sq Ft |
| 11/02/2013 11/02/13 | Price Changed | $574,900 | -1.6% | $142 / Sq Ft |
| 09/20/2013 09/20/13 | Price Changed | $584,000 | -0.8% | $144 / Sq Ft |
| 08/19/2013 08/19/13 | Price Changed | $589,000 | -1.7% | $146 / Sq Ft |
| 06/27/2013 06/27/13 | For Sale | $599,000 | +44.3% | $148 / Sq Ft |
| 02/17/2012 02/17/12 | Sold | $415,000 | -4.6% | $103 / Sq Ft |
| 08/30/2011 08/30/11 | Price Changed | $435,000 | -3.3% | $107 / Sq Ft |
| 08/18/2011 08/18/11 | Price Changed | $450,000 | -5.3% | $111 / Sq Ft |
| 08/11/2011 08/11/11 | Price Changed | $475,000 | -5.0% | $117 / Sq Ft |
| 06/10/2011 06/10/11 | Price Changed | $500,000 | -9.1% | $124 / Sq Ft |
| 05/19/2011 05/19/11 | Price Changed | $550,000 | -6.0% | $136 / Sq Ft |
| 04/14/2011 04/14/11 | Price Changed | $585,000 | -2.5% | $145 / Sq Ft |
| 03/29/2011 03/29/11 | For Sale | $600,000 | -- | $148 / Sq Ft |
Tax History Compared to Growth
Tax History
| Year | Tax Paid | Tax Assessment Tax Assessment Total Assessment is a certain percentage of the fair market value that is determined by local assessors to be the total taxable value of land and additions on the property. | Land | Improvement |
|---|---|---|---|---|
| 2025 | $8,247 | $70,086 | -- | -- |
| 2024 | $7,250 | $66,749 | -- | -- |
| 2023 | $7,250 | $86,230 | $17,240 | $68,990 |
| 2022 | $6,972 | $61,880 | $12,370 | $49,510 |
| 2021 | $7,108 | $57,660 | $11,530 | $46,130 |
| 2020 | $7,105 | $56,120 | $11,220 | $44,900 |
| 2019 | $6,869 | $54,910 | $10,980 | $43,930 |
| 2018 | $6,623 | $50,830 | $10,160 | $40,670 |
| 2017 | $6,542 | $50,960 | $10,190 | $40,770 |
| 2016 | $5,907 | $52,020 | $10,400 | $41,620 |
| 2015 | $5,450 | $46,770 | $9,350 | $37,420 |
Agents Affiliated with this Home
-

Seller's Agent in 2023
Lisa Jones
Fathom Realty Elite
(602) 677-4130
136 in this area
216 Total Sales
-

Seller Co-Listing Agent in 2023
Dennis Jones
Fathom Realty Elite
(602) 909-2845
141 in this area
227 Total Sales
-

Buyer's Agent in 2023
Molly Rodham
Compass
(602) 748-7289
1 in this area
152 Total Sales
-
M
Buyer's Agent in 2023
Molly Rundle
Keller Williams Arizona Realty
-

Seller's Agent in 2014
Kirsten Myers
RE/MAX
(623) 551-1000
54 in this area
132 Total Sales
-

Seller Co-Listing Agent in 2014
David Myers
RE/MAX
(623) 551-1000
43 in this area
93 Total Sales
Map
Source: Arizona Regional Multiple Listing Service (ARMLS)
MLS Number: 4560229
APN: 203-01-372
- 42109 N Astoria Way
- 1958 W Legends Way
- 41910 N Long Cove Way
- 42034 N Harbour Town Ct
- 41711 N Pinion Hills Ct
- 2415 W Hazelhurst Ct
- 2549 W Shinnecock Way
- 42101 N Olympic Fields Ct Unit 26
- 41602 N Congressional Dr
- 2354 W Muirfield Dr
- 2214 W Muirfield Dr
- 41715 N River Bend Rd Unit 26
- 2404 W Muirfield Dr
- 2335 W Muirfield Dr
- 41333 N Belfair Way
- 41622 N River Bend Rd
- 41318 N Belfair Way
- 41401 N Maidstone Ct
- 41309 N Belfair Way
- 42001 N Bridlewood Way
