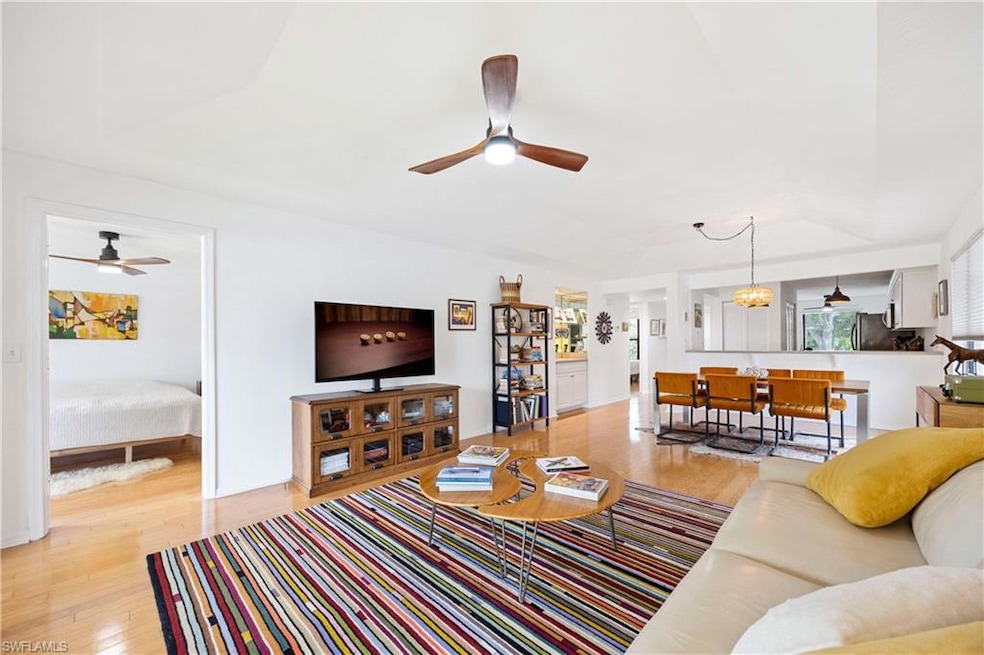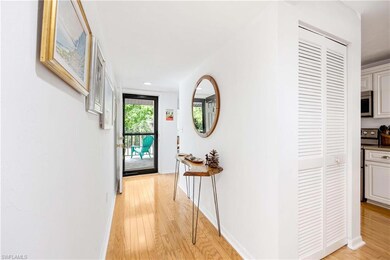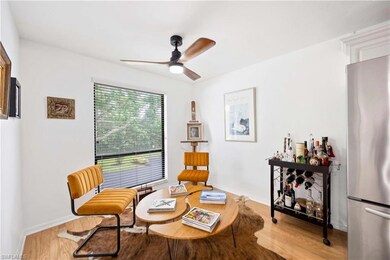4241 Chantelle Dr Unit D201 Naples, FL 34112
East Naples NeighborhoodEstimated payment $2,269/month
Highlights
- Wood Flooring
- Community Pool
- Breakfast Room
- Pool View
- Den
- Bike Room
About This Home
This END unit, beautifully updated and bright, 2 bed / 2 bath condo in the highly desirable Fountains V is just steps from the pool. The kitchen is tastefully appointed with premium cabinetry, solid surface countertops, stainless steel appliances, a pantry, and a separate laundry area with full-size washer and dryer plus extra storage.
The large great room features high tray ceilings and a dining area that opens to a screened-in lanai overlooking the pool. The owner’s suite includes an ensuite bath with double vanity, step-in shower, and walk-in closet. The second bedroom also offers a spacious closet and adjacent full bath.
A sunny breakfast area off the kitchen can double as a den or home office. Additional updates include a brand-new hot water heater (2024).
The quiet and serene community features two sparkling pools and a variety of social activities. Located just minutes to the shopping and dining of Lely, Bayshore Dr, 5th Ave, 3rd St, and the white sand beaches — this property offers the best of Naples living.
Don’t miss it!
Property Details
Home Type
- Apartment
Est. Annual Taxes
- $1,914
Year Built
- Built in 1990
HOA Fees
- $526 Monthly HOA Fees
Home Design
- Concrete Block With Brick
- Concrete Foundation
- Shingle Roof
- Stucco
Interior Spaces
- Property has 1 Level
- Custom Mirrors
- Furnished or left unfurnished upon request
- Combination Dining and Living Room
- Den
- Pool Views
Kitchen
- Breakfast Room
- Breakfast Bar
- Self-Cleaning Oven
- Electric Cooktop
- Microwave
- Dishwasher
- Kitchen Island
- Built-In or Custom Kitchen Cabinets
- Disposal
Flooring
- Wood
- Tile
Bedrooms and Bathrooms
- 2 Bedrooms
- Split Bedroom Floorplan
- Built-In Bedroom Cabinets
- 2 Full Bathrooms
Laundry
- Laundry in unit
- Dryer
Parking
- 1 Parking Space
- 1 Attached Carport Space
- Assigned Parking
Outdoor Features
- Screened Balcony
- Patio
Schools
- Lely Elementary School
- East Naples Middle School
- Lely High School
Utilities
- Central Air
- Heating Available
- Cable TV Available
Listing and Financial Details
- Assessor Parcel Number 33355000667
- Tax Block D
Community Details
Overview
- 8 Units
- 1,415 Sq Ft Building
- Fountains V Subdivision
- Car Wash Area
Amenities
- Bike Room
Recreation
- Community Pool
Pet Policy
- Pets up to 25 lbs
- Limit on the number of pets
Map
Home Values in the Area
Average Home Value in this Area
Tax History
| Year | Tax Paid | Tax Assessment Tax Assessment Total Assessment is a certain percentage of the fair market value that is determined by local assessors to be the total taxable value of land and additions on the property. | Land | Improvement |
|---|---|---|---|---|
| 2025 | $1,914 | $227,256 | -- | $227,256 |
| 2024 | $348 | $229,350 | -- | -- |
| 2023 | $348 | $94,246 | $0 | $0 |
| 2022 | $370 | $91,501 | $0 | $0 |
| 2021 | $382 | $88,836 | $0 | $0 |
| 2020 | $382 | $87,609 | $0 | $0 |
| 2019 | $373 | $85,639 | $0 | $0 |
| 2018 | $360 | $84,042 | $0 | $0 |
| 2017 | $353 | $82,313 | $0 | $0 |
| 2016 | $345 | $80,620 | $0 | $0 |
| 2015 | $355 | $80,060 | $0 | $0 |
| 2014 | -- | $91,300 | $0 | $0 |
Property History
| Date | Event | Price | List to Sale | Price per Sq Ft | Prior Sale |
|---|---|---|---|---|---|
| 06/05/2025 06/05/25 | For Sale | $299,995 | +1.7% | $228 / Sq Ft | |
| 07/28/2023 07/28/23 | Sold | $295,000 | -6.3% | $224 / Sq Ft | View Prior Sale |
| 06/28/2023 06/28/23 | Pending | -- | -- | -- | |
| 06/10/2023 06/10/23 | For Sale | $315,000 | -- | $239 / Sq Ft |
Purchase History
| Date | Type | Sale Price | Title Company |
|---|---|---|---|
| Warranty Deed | $295,000 | None Listed On Document | |
| Warranty Deed | $95,000 | -- | |
| Warranty Deed | $84,900 | -- | |
| Warranty Deed | $80,000 | -- |
Mortgage History
| Date | Status | Loan Amount | Loan Type |
|---|---|---|---|
| Open | $165,000 | New Conventional | |
| Previous Owner | $67,920 | Purchase Money Mortgage | |
| Previous Owner | $5,000 | Purchase Money Mortgage |
Source: Naples Area Board of REALTORS®
MLS Number: 225050963
APN: 33355000667
- 152 Lake Point Ln Unit 4A
- 360 Charlemagne Blvd Unit 205
- 157 Versailles Cir
- 124 Lake Point Ln Unit 2B
- 366 Charlemagne Blvd Unit 201
- 372 Charlemagne Blvd Unit 202
- 104 Fleur de Lis Ln
- 119 Lake Point Ln Unit 5B
- 401 Charlemagne Blvd Unit 112
- 401 Charlemagne Blvd Unit 202
- 4640 Chantelle Dr Unit N203
- 5803 Greenwood Cir Unit 125
- 5807 Greenwood Cir Unit 126
- 5807 Greenwood Cir
- 4410 Chantelle Dr Unit H-205
- 4410 Chantelle Dr Unit 201H
- 360 Charlemagne Blvd Unit 205
- 360 Charlemagne Blvd Unit 105
- 5653 Greenwood Cir Unit 104
- 5653 Greenwood Cir
- 366 Charlemagne Blvd Unit 103
- 401 Charlemagne Blvd Unit 104
- 5595 Greenwood Cir Unit 92
- 4610 Chantelle Dr Unit P104
- 332 Charlemagne Blvd Unit 103
- 332 Charlemagne Blvd Unit 101
- 325 Charlemagne Blvd Unit A108
- 325 Charlemagne Blvd Unit A209
- 5530 Rattlesnake Hammock Rd Unit K103
- 112 Bordeaux Cir
- 5515 Rattlesnake Hammock Rd Unit 205
- 5651 Rattlesnake Hammock Rd
- 190 Pebble Beach Blvd
- 190 Pebble Beach Blvd Unit 305







