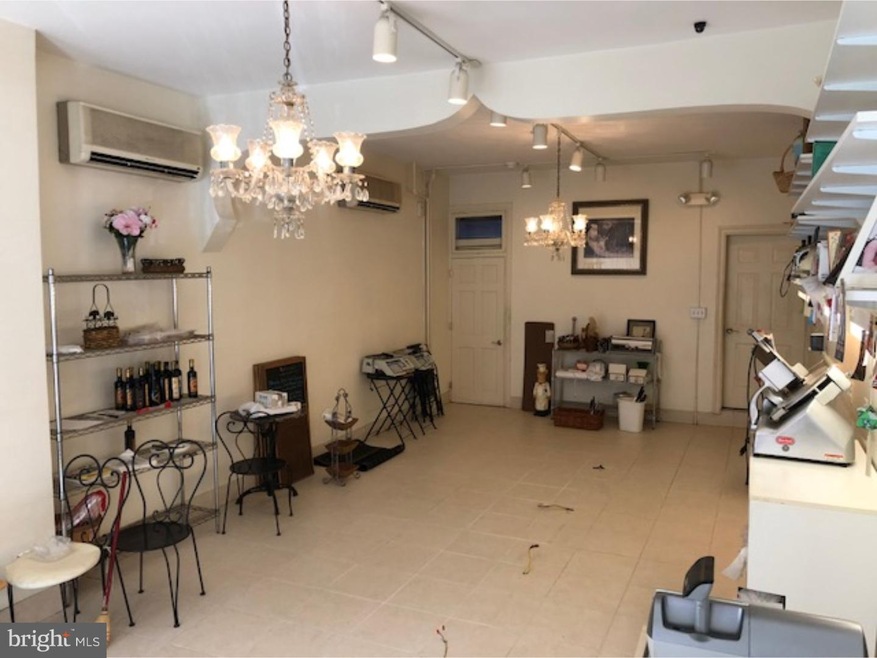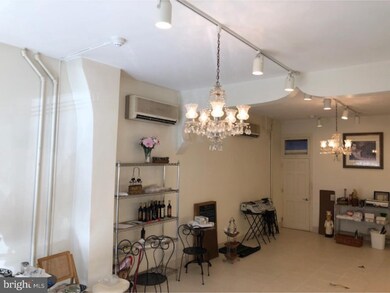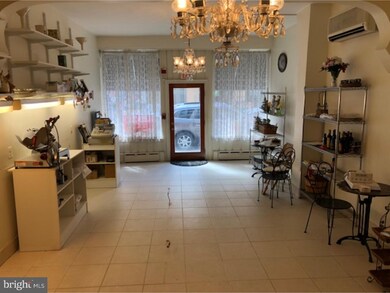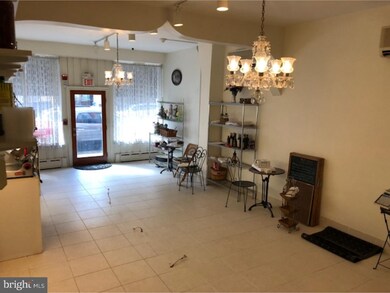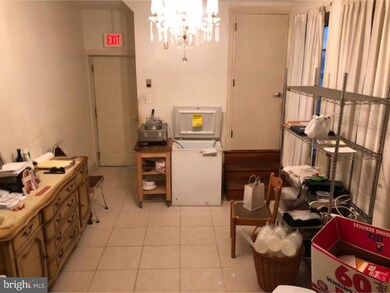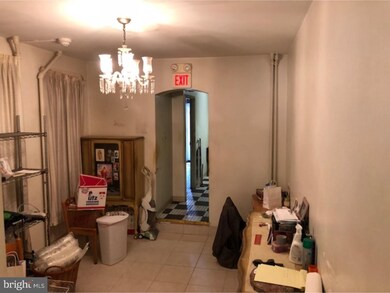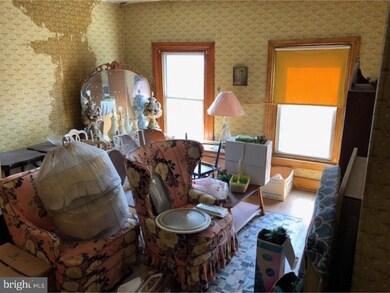
4241 Main St Philadelphia, PA 19127
Highlights
- No HOA
- En-Suite Primary Bedroom
- 2-minute walk to Schuylkill River Trail
- Mobility Improvements
- Hot Water Baseboard Heater
About This Home
As of December 2019Store front on Main street in Manyunk Street to Street with rear garage. First floor store front with air conditioning, powder room, tile flooring, rear prep room and kitchen area, great business opportunity. Second floor Three large bedrooms, large kitchen large claw bathroom, rear sitting room. Third floor two large bedrooms, with plenty of storage space and high ceilings. Large basement with newer systems, great for storage...Great business opportunity !!
Last Agent to Sell the Property
KW Empower License #Ab062206L Listed on: 01/12/2019

Property Details
Home Type
- Multi-Family
Est. Annual Taxes
- $4,687
Year Built
- Built in 1938
Lot Details
- 1,338 Sq Ft Lot
- Lot Dimensions are 15x88
Home Design
- Brick Exterior Construction
Interior Spaces
- En-Suite Primary Bedroom
- 1,000 Sq Ft Home
- Basement Fills Entire Space Under The House
Parking
- 1 Open Parking Space
- 1 Parking Space
Accessible Home Design
- Mobility Improvements
Utilities
- Hot Water Baseboard Heater
- Natural Gas Water Heater
Listing and Financial Details
- Assessor Parcel Number 871273800
Community Details
Overview
- No Home Owners Association
- 2 Units
- Manayunk Subdivision
Building Details
- Operating Expense $4,631
Ownership History
Purchase Details
Home Financials for this Owner
Home Financials are based on the most recent Mortgage that was taken out on this home.Purchase Details
Purchase Details
Similar Homes in Philadelphia, PA
Home Values in the Area
Average Home Value in this Area
Purchase History
| Date | Type | Sale Price | Title Company |
|---|---|---|---|
| Deed | $372,500 | Ntc | |
| Deed | -- | None Available | |
| Deed | -- | -- |
Mortgage History
| Date | Status | Loan Amount | Loan Type |
|---|---|---|---|
| Open | $361,337 | FHA | |
| Previous Owner | $406,809 | FHA |
Property History
| Date | Event | Price | Change | Sq Ft Price |
|---|---|---|---|---|
| 12/06/2019 12/06/19 | Sold | $372,500 | -17.2% | $373 / Sq Ft |
| 09/15/2019 09/15/19 | Pending | -- | -- | -- |
| 01/12/2019 01/12/19 | For Sale | $449,900 | -- | $450 / Sq Ft |
Tax History Compared to Growth
Tax History
| Year | Tax Paid | Tax Assessment Tax Assessment Total Assessment is a certain percentage of the fair market value that is determined by local assessors to be the total taxable value of land and additions on the property. | Land | Improvement |
|---|---|---|---|---|
| 2025 | $5,196 | $475,400 | $95,080 | $380,320 |
| 2024 | $5,196 | $475,400 | $95,080 | $380,320 |
| 2023 | $5,196 | $371,200 | $74,240 | $296,960 |
| 2022 | $4,057 | $326,200 | $74,240 | $251,960 |
| 2021 | $4,687 | $0 | $0 | $0 |
| 2020 | $4,687 | $0 | $0 | $0 |
| 2019 | $4,640 | $0 | $0 | $0 |
| 2018 | $4,506 | $0 | $0 | $0 |
| 2017 | $4,631 | $0 | $0 | $0 |
| 2016 | $4,349 | $0 | $0 | $0 |
| 2015 | $4,163 | $0 | $0 | $0 |
| 2014 | -- | $330,800 | $46,800 | $284,000 |
| 2012 | -- | $45,856 | $29,954 | $15,902 |
Agents Affiliated with this Home
-

Seller's Agent in 2019
Mario Tropea Jr.
KW Empower
(215) 783-3698
157 Total Sales
-

Buyer's Agent in 2019
Nicholas Boscaino
Weichert, Realtors - Cornerstone
(484) 716-3788
35 Total Sales
Map
Source: Bright MLS
MLS Number: PAPH510444
APN: 871273800
- 4203 Main St
- 108 Roxborough Ave
- 109 Cotton St
- 4327 Cresson St
- 4324 Cresson St
- 171 Cotton St
- 4338 Cresson St
- 120 Grape St
- 164 Grape St
- 137 Jamestown St
- 139 Jamestown St
- 181 Levering St
- 4315 Boone St
- 144 Levering St
- 4321-4323-4337 Tower St
- 134 Burnside St
- 4343 Boone St
- 4159 Terrace St
- 163 Gay St
- 128 Shurs Ln
