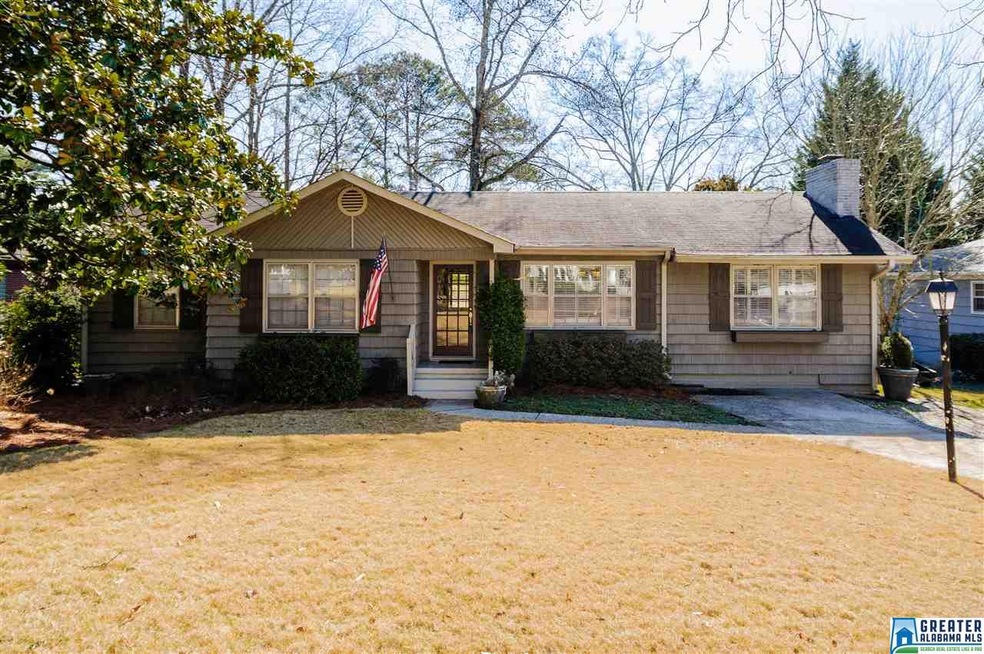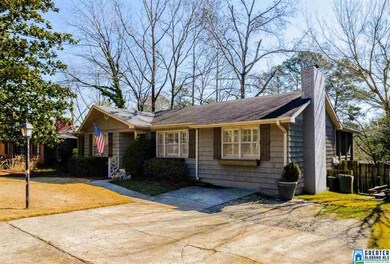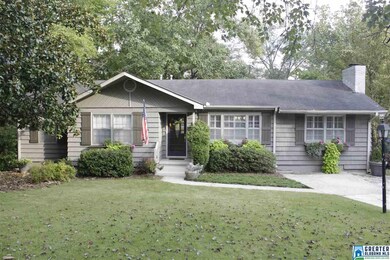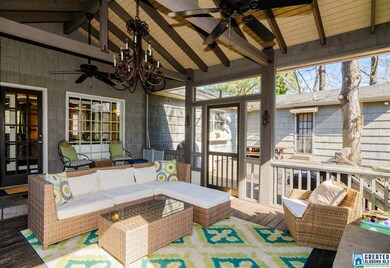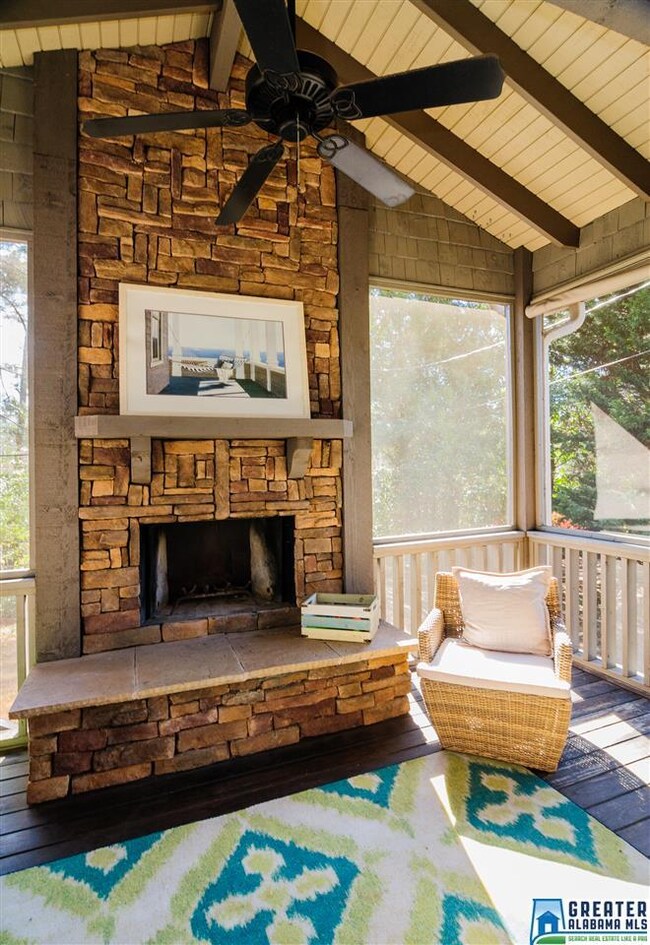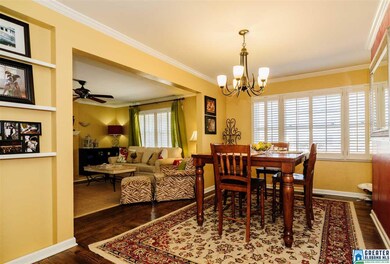
4241 Montevallo Rd S Birmingham, AL 35213
Crestline NeighborhoodHighlights
- Deck
- Wood Flooring
- Stainless Steel Appliances
- Living Room with Fireplace
- Attic
- Fenced Yard
About This Home
As of August 2023This 3 bedroom – 2 bath home lives large. The home boasts the best screened porch in Birmingham overlooking a flat, fenced backyard adding a huge amount of living space giving this home real indoor/outdoor living. When the huge master suite was added to the home it left one of the original bedrooms in place as a keeping room for the master suite that is the perfect office, nursery or 4th bedroom for guest. The master suite is large with great closets, a beautiful bath and access to the fantastic deck. This open floor plan home is bright with natural light pouring into every room. The kitchen has great countertop space, plenty of cabinets and a breakfast bar. Located just blocks from Saw’s Juke Joint and less than 1.5 miles from the heart of Crestline Village this house is the perfect combination of location, size, price and fun. With almost 1800 sq/ft plus the screened porch, the deck and 500+ sq/ft of walk-in basement storage you will be impressed with all this home has to offer.
Last Buyer's Agent
Debbie Catanzano
RealtySouth-Homewood License #000073547
Home Details
Home Type
- Single Family
Est. Annual Taxes
- $3,191
Year Built
- 1954
Lot Details
- Fenced Yard
- Sprinkler System
Parking
- Driveway
Interior Spaces
- 1-Story Property
- Smooth Ceilings
- Recessed Lighting
- Wood Burning Fireplace
- Brick Fireplace
- Living Room with Fireplace
- 2 Fireplaces
- Home Security System
- Attic
Kitchen
- Breakfast Bar
- Electric Oven
- Stove
- Built-In Microwave
- Stainless Steel Appliances
- Tile Countertops
- Disposal
Flooring
- Wood
- Tile
Bedrooms and Bathrooms
- 3 Bedrooms
- Walk-In Closet
- 2 Full Bathrooms
Laundry
- Laundry Room
- Laundry on main level
- Washer and Electric Dryer Hookup
Unfinished Basement
- Partial Basement
- Natural lighting in basement
Outdoor Features
- Deck
- Outdoor Fireplace
Utilities
- Forced Air Heating and Cooling System
- Gas Water Heater
Listing and Financial Details
- Assessor Parcel Number 23-00-34-1-020-004.000
Ownership History
Purchase Details
Home Financials for this Owner
Home Financials are based on the most recent Mortgage that was taken out on this home.Purchase Details
Home Financials for this Owner
Home Financials are based on the most recent Mortgage that was taken out on this home.Purchase Details
Home Financials for this Owner
Home Financials are based on the most recent Mortgage that was taken out on this home.Purchase Details
Home Financials for this Owner
Home Financials are based on the most recent Mortgage that was taken out on this home.Purchase Details
Home Financials for this Owner
Home Financials are based on the most recent Mortgage that was taken out on this home.Similar Homes in the area
Home Values in the Area
Average Home Value in this Area
Purchase History
| Date | Type | Sale Price | Title Company |
|---|---|---|---|
| Warranty Deed | $529,900 | -- | |
| Warranty Deed | $299,900 | -- | |
| Survivorship Deed | $240,000 | -- | |
| Survivorship Deed | $191,500 | -- | |
| Warranty Deed | $185,000 | -- |
Mortgage History
| Date | Status | Loan Amount | Loan Type |
|---|---|---|---|
| Open | $483,147 | FHA | |
| Closed | $51,703 | New Conventional | |
| Closed | $480,290 | FHA | |
| Previous Owner | $83,578 | Commercial | |
| Previous Owner | $29,700 | Commercial | |
| Previous Owner | $239,920 | New Conventional | |
| Previous Owner | $192,000 | Purchase Money Mortgage | |
| Previous Owner | $39,500 | Credit Line Revolving | |
| Previous Owner | $153,200 | Balloon | |
| Previous Owner | $148,000 | No Value Available | |
| Previous Owner | $75,000 | Credit Line Revolving | |
| Closed | $19,150 | No Value Available |
Property History
| Date | Event | Price | Change | Sq Ft Price |
|---|---|---|---|---|
| 08/31/2023 08/31/23 | Sold | $529,900 | 0.0% | $292 / Sq Ft |
| 07/21/2023 07/21/23 | For Sale | $529,900 | +76.7% | $292 / Sq Ft |
| 04/06/2016 04/06/16 | Sold | $299,900 | 0.0% | $168 / Sq Ft |
| 02/21/2016 02/21/16 | Pending | -- | -- | -- |
| 02/18/2016 02/18/16 | For Sale | $299,900 | -- | $168 / Sq Ft |
Tax History Compared to Growth
Tax History
| Year | Tax Paid | Tax Assessment Tax Assessment Total Assessment is a certain percentage of the fair market value that is determined by local assessors to be the total taxable value of land and additions on the property. | Land | Improvement |
|---|---|---|---|---|
| 2024 | $3,191 | $52,780 | -- | -- |
| 2022 | $2,863 | $40,470 | $21,160 | $19,310 |
| 2021 | $2,663 | $37,710 | $18,400 | $19,310 |
| 2020 | $2,363 | $33,580 | $18,400 | $15,180 |
| 2019 | $2,155 | $30,720 | $0 | $0 |
| 2018 | $2,219 | $31,600 | $0 | $0 |
| 2017 | $1,996 | $28,520 | $0 | $0 |
| 2016 | $1,867 | $26,740 | $0 | $0 |
| 2015 | $1,749 | $25,120 | $0 | $0 |
| 2014 | $1,611 | $25,280 | $0 | $0 |
| 2013 | $1,611 | $25,280 | $0 | $0 |
Agents Affiliated with this Home
-
K
Seller's Agent in 2023
Katie Catanzano
RealtySouth
1 in this area
44 Total Sales
-

Buyer's Agent in 2023
Jane Huston Crommelin
Ray & Poynor Properties
(205) 527-4251
38 in this area
266 Total Sales
-

Seller's Agent in 2016
Brent Griffis
LIST Birmingham
(205) 616-6006
3 in this area
184 Total Sales
-
D
Buyer's Agent in 2016
Debbie Catanzano
RealtySouth
-
N
Buyer Co-Listing Agent in 2016
Nancy-Kate Rau
RealtySouth Huntsville
Map
Source: Greater Alabama MLS
MLS Number: 741133
APN: 23-00-34-1-020-004.000
- 1119 Kingsbury Ave
- 4324 Montevallo Rd
- 514 Park St
- 400 Shiloh Cir
- 4353 Mountaindale Rd
- 915 Sims Ave
- 4369 Mountaindale Rd
- 4147 Stone River Rd
- 1230 Gladstone Ave
- 139 Glenhill Dr
- 1120 Gladstone Ave
- 1329 Wales Ave
- 1200 Krin Ave
- 4026 Montevallo Rd S
- 1232 Montclair Rd
- 3861 Glencoe Dr
- 1235 Cresthill Rd
- 4357 Wilderness Ct Unit 4357WC
- 1241 Cresthill Rd
- 400 Art Hanes Blvd
