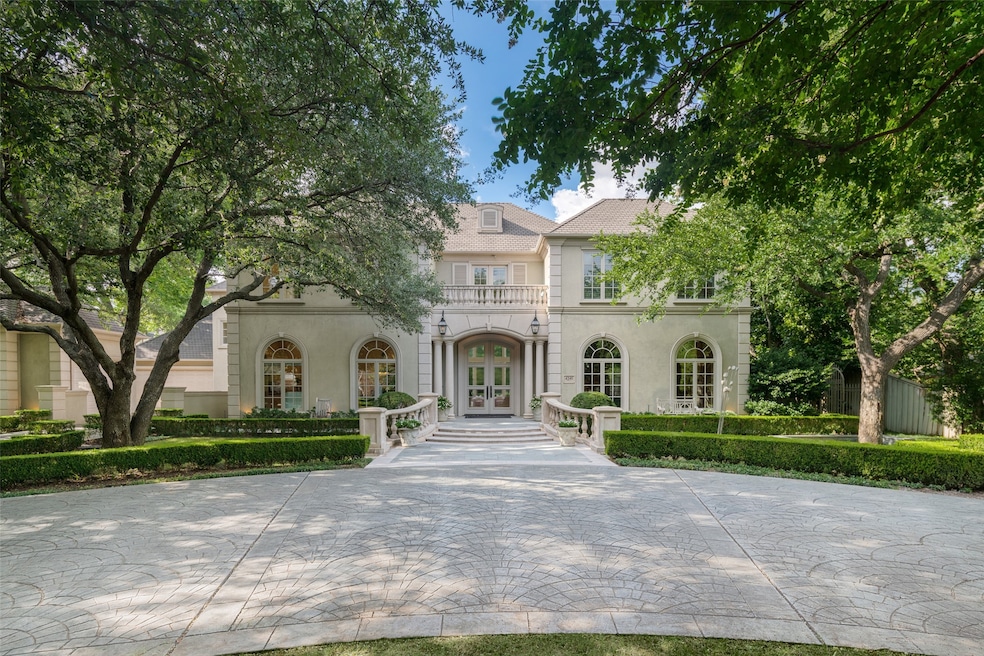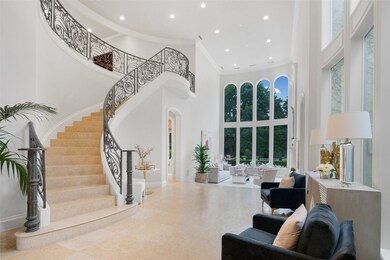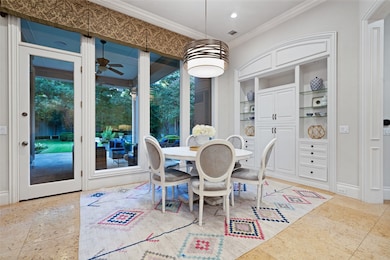
4241 Park Ln Dallas, TX 75220
Preston Hollow NeighborhoodEstimated payment $26,919/month
Highlights
- Heated Pool and Spa
- Two Primary Bedrooms
- Open Floorplan
- Electric Gate
- Built-In Refrigerator
- Dual Staircase
About This Home
Welcome to timeless elegance in the heart of Preston Hollow. Nestled behind double front entry gates on one of the area’s most iconic and tree-lined streets, 4241 Park Lane is a classic French chateau offering over 6,000 square feet of refined living. Set on a beautifully landscaped .67-acre lot, the estate is surrounded by mature trees, illuminated gardens, and a romantic courtyard that invites serenity and sophistication from the moment you arrive.
A grand foyer with soaring ceilings opens to the formal living and dining rooms, each bathed in natural light from floor-to-ceiling windows. Designed with entertaining and effortless daily living in mind, the home features an open floor plan that flows seamlessly into a spacious den with an upstairs media room-and game room —perfect for both quiet evenings and festive gatherings.
At the heart of the home, the updated gourmet kitchen includes a large center island, Sub-Zero and Viking appliances, a butler’s pantry, and a walk-in pantry. The adjacent breakfast room overlooks the lush backyard and connects to a built-in bar and wine storage—ideal for everyday enjoyment and special occasions alike.
The expansive primary suite offers a peaceful escape, finished with French Brown hardwood floors, dual walk-in closets, and a spa-inspired bath with soaking tub, walk-in shower, and dual vanities. A downstairs mother-in-law suite offers flexibility for multigenerational living or extended guests, while three additional ensuite bedrooms are thoughtfully arranged throughout the home.
Additional highlights include a gated motor court, a three-car garage, abundant storage, and meticulously maintained grounds with architectural lighting and curated gardens.
Elegant, private, and perfectly located, 4241 Park Lane is an exceptional opportunity to own one of Preston Hollow’s most enduring and distinguished addresses.
Listing Agent
Briggs Freeman Sotheby's Int'l Brokerage Phone: 214-543-2940 License #0491674 Listed on: 07/14/2025

Home Details
Home Type
- Single Family
Est. Annual Taxes
- $50,541
Year Built
- Built in 2000
Lot Details
- 0.68 Acre Lot
- Lot Dimensions are 130x226
- Dog Run
- Private Entrance
- Front Yard Fenced and Back Yard
- Landscaped
- Interior Lot
- Level Lot
- Sprinkler System
- Many Trees
- Lawn
- Garden
Parking
- 3 Car Attached Garage
- Parking Accessed On Kitchen Level
- Side Facing Garage
- Multiple Garage Doors
- Garage Door Opener
- Circular Driveway
- Electric Gate
- Additional Parking
Home Design
- French Provincial Architecture
- Slab Foundation
- Composition Roof
- Stucco
Interior Spaces
- 6,254 Sq Ft Home
- 2-Story Property
- Open Floorplan
- Wet Bar
- Dual Staircase
- Wired For Sound
- Built-In Features
- Paneling
- Cathedral Ceiling
- Ceiling Fan
- Chandelier
- Decorative Lighting
- Wood Burning Fireplace
- Gas Log Fireplace
- Window Treatments
- Bay Window
- Great Room with Fireplace
- 4 Fireplaces
- Living Room with Fireplace
- Recreation Room with Fireplace
Kitchen
- Walk-In Pantry
- Double Convection Oven
- Built-In Gas Range
- Warming Drawer
- Microwave
- Built-In Refrigerator
- Dishwasher
- Wine Cooler
- Viking Appliances
- Kitchen Island
- Granite Countertops
- Disposal
Flooring
- Wood
- Carpet
- Travertine
Bedrooms and Bathrooms
- 4 Bedrooms
- Fireplace in Primary Bedroom
- Double Master Bedroom
- Cedar Closet
- Walk-In Closet
- In-Law or Guest Suite
- Double Vanity
- Soaking Tub
Laundry
- Laundry in Utility Room
- Dryer
Home Security
- Home Security System
- Security Lights
- Security Gate
- Fire and Smoke Detector
Pool
- Heated Pool and Spa
- Heated In Ground Pool
- Gunite Pool
Outdoor Features
- Courtyard
- Covered Patio or Porch
- Outdoor Living Area
- Outdoor Kitchen
- Terrace
- Exterior Lighting
- Built-In Barbecue
- Mosquito Control System
Schools
- Walnuthill Elementary School
- Jefferson High School
Utilities
- Central Heating and Cooling System
- Vented Exhaust Fan
- High Speed Internet
- Cable TV Available
Community Details
- Maywood Estates Subdivision
Listing and Financial Details
- Legal Lot and Block 4 / E5547
- Assessor Parcel Number 00000419605000000
Map
Home Values in the Area
Average Home Value in this Area
Tax History
| Year | Tax Paid | Tax Assessment Tax Assessment Total Assessment is a certain percentage of the fair market value that is determined by local assessors to be the total taxable value of land and additions on the property. | Land | Improvement |
|---|---|---|---|---|
| 2025 | $50,541 | $3,550,000 | $1,853,270 | $1,696,730 |
| 2024 | $50,541 | $3,550,000 | $1,853,270 | $1,696,730 |
| 2023 | $50,541 | $3,001,920 | $1,456,140 | $1,545,780 |
| 2022 | $69,927 | $2,796,670 | $1,323,770 | $1,472,900 |
| 2021 | $65,950 | $2,500,000 | $1,176,680 | $1,323,320 |
| 2020 | $67,822 | $2,500,000 | $1,176,680 | $1,323,320 |
| 2019 | $67,519 | $2,373,070 | $1,176,680 | $1,196,390 |
| 2018 | $60,939 | $2,241,070 | $1,059,010 | $1,182,060 |
| 2017 | $61,410 | $2,258,310 | $1,059,010 | $1,199,300 |
| 2016 | $58,677 | $2,157,800 | $1,000,180 | $1,157,620 |
| 2015 | $38,889 | $1,835,040 | $941,340 | $893,700 |
| 2014 | $38,889 | $1,682,660 | $823,680 | $858,980 |
Property History
| Date | Event | Price | Change | Sq Ft Price |
|---|---|---|---|---|
| 09/03/2025 09/03/25 | Price Changed | $4,200,000 | -6.6% | $672 / Sq Ft |
| 07/14/2025 07/14/25 | For Sale | $4,495,000 | -- | $719 / Sq Ft |
Purchase History
| Date | Type | Sale Price | Title Company |
|---|---|---|---|
| Interfamily Deed Transfer | -- | None Available | |
| Vendors Lien | -- | -- | |
| Warranty Deed | -- | -- |
Mortgage History
| Date | Status | Loan Amount | Loan Type |
|---|---|---|---|
| Closed | $527,900 | Unknown | |
| Closed | $545,886 | Unknown | |
| Closed | $553,580 | Unknown | |
| Closed | $970,650 | Construction | |
| Closed | $230,000 | No Value Available | |
| Previous Owner | $342,000 | No Value Available |
Similar Homes in Dallas, TX
Source: North Texas Real Estate Information Systems (NTREIS)
MLS Number: 20998229
APN: 00000419605000000
- 4184 Park Ln
- 4181 Lively Ln
- 4207 Valley Ridge Rd
- 4420 Park Ln
- 4206 Woodfin Dr
- 4311 Brookview Dr
- 9803 Lakemont Dr
- 4214 Walnut Hill Ln
- 9630 Lakemont Dr
- 4065 Park Ln
- 4210 Gloster Rd
- 4306 Gloster Rd
- 4415 Gloster Rd
- 4522 Walnut Hill Ln
- 4023 Beechwood Ln
- 4134 Walnut Meadow Ln
- 4122 Walnut Meadow Ln
- 4015 Rochelle Dr
- 4549 Walnut Hill Ln
- 4184 Rosa Rd
- 4159 Clover Ln
- 4311 Brookview Dr
- 4522 Walnut Hill Ln
- 4423 Southcrest Rd
- 3984 Park Ln
- 3938 Valley Ridge Rd
- 3928 Valley Ridge Rd
- 3933 Park Ln
- 4150 Woodcreek Dr
- 3902 Park Ln
- 3932 Cortez Dr
- 9123 Chapel Valley Rd
- 3821 Beechwood Ln
- 9127 Valley Chapel Ln
- 4419 Sexton Ln
- 4922 W Northwest Hwy
- 4326 Merrell Rd
- 3943 Bowie Ln
- 4218 Bonham St
- 4318 Bonham St






