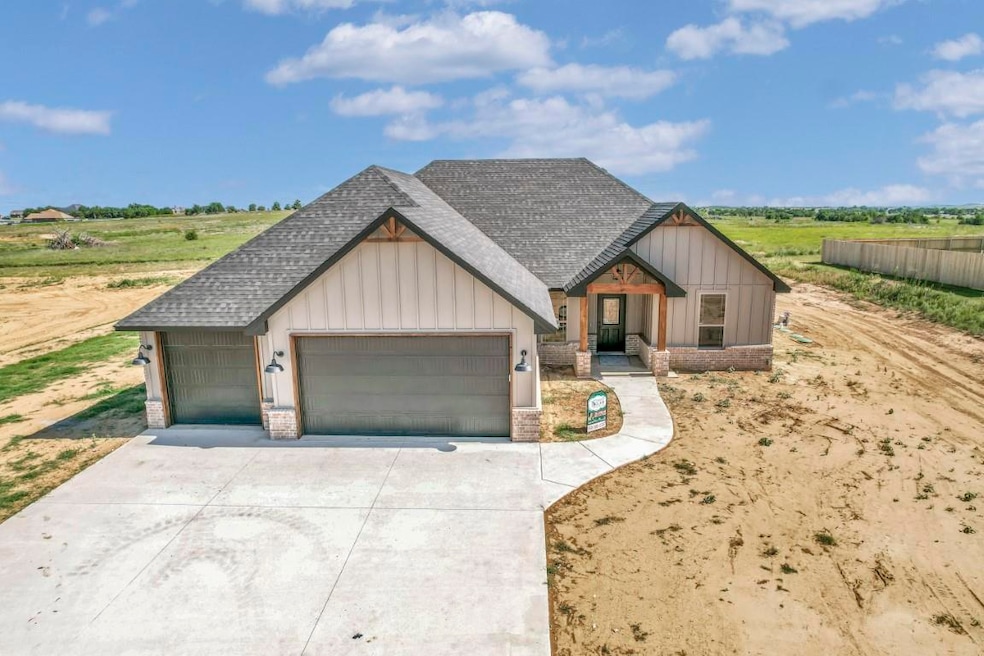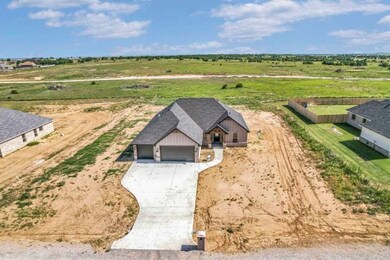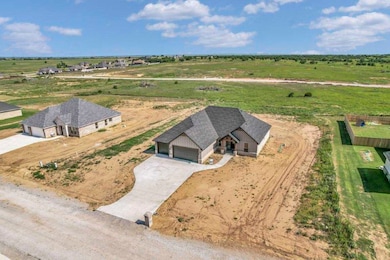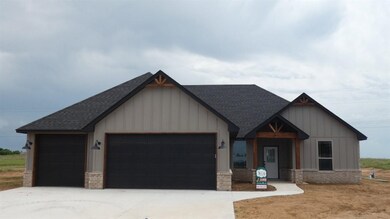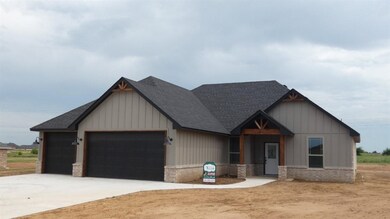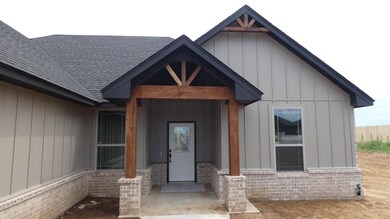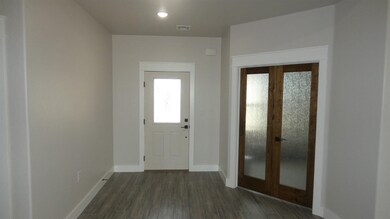Estimated payment $2,408/month
Highlights
- Whirlpool Bathtub
- Granite Countertops
- Formal Dining Room
- Elgin Elementary School Rated A-
- Covered Patio or Porch
- Double Pane Windows
About This Home
Tony Capuccio with Capuccio Dream Homes Realty is the property specialist regarding this home. TO VIEW THIS HOME OR DEAL DIRECTLY WITH THE LISTING BROKER CONTACT TONY. Oklahoma wild prairie views from your back porch! One of Elgin's newest subdivisions. Phenomenal "Modern Farmhouse look" with open concept new construction just west of town. Quick access to Fort Sill/Lawton and Elgin. Home has approx. 2050 sq. ft. of living space that includes 4 bedrooms (or 3 with a study), 2 Baths & oversized 3 car garage that should fit your large vehicles located on a manageable 1/2 acre lot. The kitchen has lots of nice design conveniences including lots of storage/cabinetry, pot filler, huge pantry, stainless appliances, and granite top with gorgeous backsplash. Spa master bath sports jetted tub, walk-in shower, dual vanities & massive walk-in closet with built-in shelving. Attractive Greige color scheme & durable Plank style tile throughout home (great for pets or allergy sufferers) and carpet in bedrooms. Oversized laundry room with adjacent area to hang coats and store shoes and back entrance to master bedroom. Gas appliances including gas log brick fireplace & High efficiency HVAC. The builder provides 10,000 sq ft sod. Estimated completion Mid-June. Close at Sovereign. The builder holds OK. real estate license #200979. From Elgin Exit go West about 2 miles to Mountain View Villas (sign). Meander as far South as you can go in the neighborhood to the last street.
Home Details
Home Type
- Single Family
Est. Annual Taxes
- $4,500
Year Built
- Built in 2025
Home Design
- Brick Veneer
- Slab Foundation
- Composition Roof
Interior Spaces
- 2,100 Sq Ft Home
- 1-Story Property
- Ceiling height between 8 to 10 feet
- Ceiling Fan
- Self Contained Fireplace Unit Or Insert
- Gas Fireplace
- Double Pane Windows
- Formal Dining Room
- Utility Room
Kitchen
- Range Hood
- Microwave
- Dishwasher
- Granite Countertops
- Disposal
Flooring
- Carpet
- Ceramic Tile
Bedrooms and Bathrooms
- 4 Bedrooms
- Walk-In Closet
- 2 Bathrooms
- Whirlpool Bathtub
Laundry
- Laundry Room
- Washer and Dryer Hookup
Parking
- 3 Car Garage
- Garage Door Opener
- Driveway
Schools
- Elgin Elementary And Middle School
- Elgin High School
Utilities
- Central Heating and Cooling System
- Heating System Uses Gas
- Rural Water
- Gas Water Heater
- Aerobic Septic System
Additional Features
- Covered Patio or Porch
- Lot Dimensions are 135x195
Community Details
- Built by Jerran Rivers Const.
Listing and Financial Details
- Home warranty included in the sale of the property
Map
Home Values in the Area
Average Home Value in this Area
Property History
| Date | Event | Price | List to Sale | Price per Sq Ft |
|---|---|---|---|---|
| 10/02/2025 10/02/25 | For Sale | $385,000 | -- | $183 / Sq Ft |
Source: Lawton Board of REALTORS®
MLS Number: 169744
- 4255 Peak Ln
- 4185 Peak Ln
- 12201 Big Horn Ln
- 4297 Peak Ln
- 3438 Mesa Dr
- 3522 Mesa Dr
- 4322 Mesa Dr
- 11663 NE Happy Hollow Rd
- 275 NE Happy Hollow Ln
- 5438 Tadpole Dr
- 5461 Tadpole Dr
- 11323 Tadpole Dr
- 5481 NE Elk Point Rd
- 5488 NE Minnow Ln
- 5701 Tadpole Dr
- 5946 Tadpole Dr
- 14068 NE Prairie Hill Cir
- 5867 Tadpole Dr
- 11356 Bullfrog Dr
- 13265 NE Clearwater Cir
- 24711 Ok-58 Unit Granite Pointe Retreat
- 5703 Geronimo Rd
- 3712 NE Bradford St
- 20 NW Mission Blvd
- 430 NW Mission Blvd
- 1602 NW Lindy Ave
- 1604 NW Lindy Ave
- 2811 NW 21st Place
- 12 Pine Creek Cir
- 1306 NW Irwin Ave
- 2206 NW 19th St
- 1410 NW Taylor Ave
- 1607 NW Taylor Ave
- 2210 NW 23rd St
- 4001-4003 NW Ozmun Ave
- 4033 NW Ozmun Ave
- 2309-2309 NW 38th St
- 3502 E Gore Blvd
- 404 NW 3rd St Unit S
- 404 NW 3rd St Unit north
