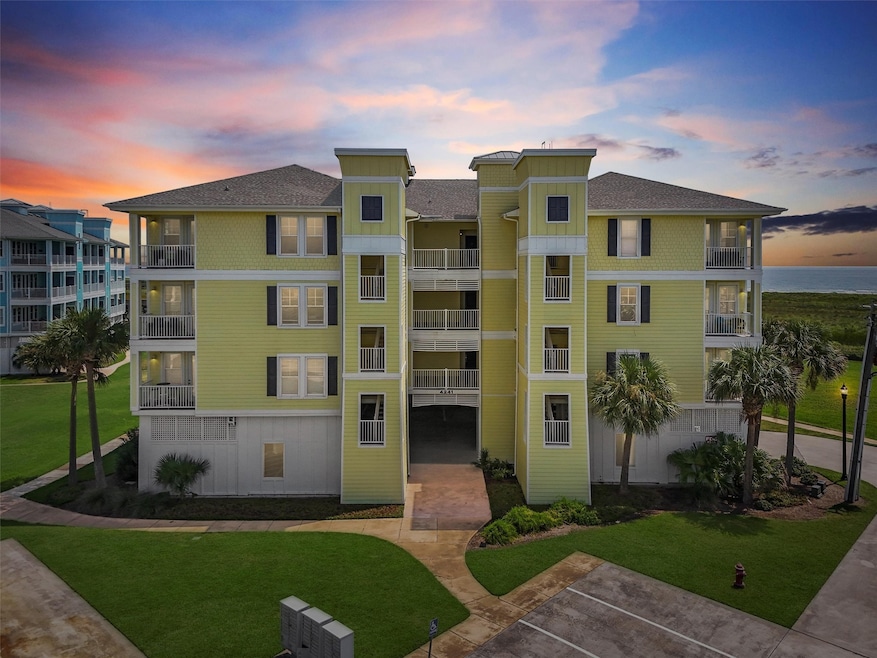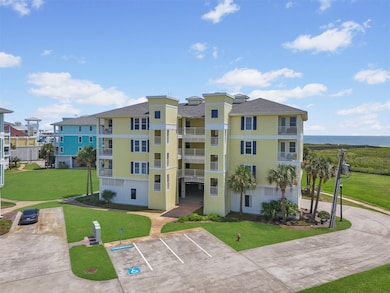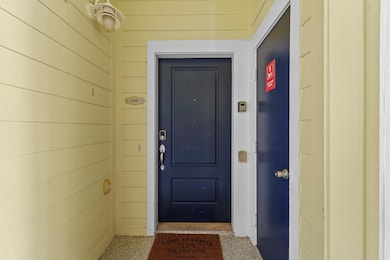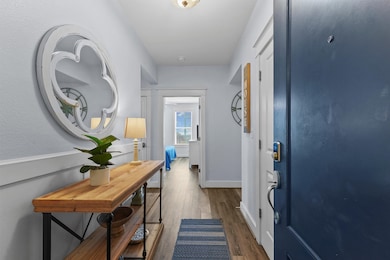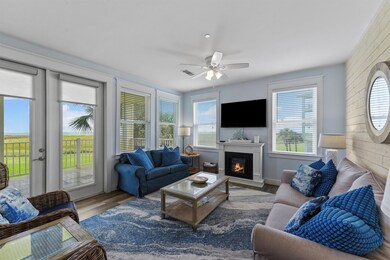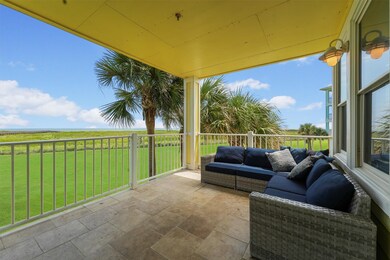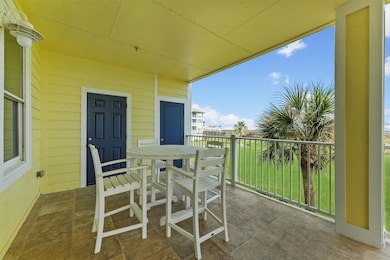4241 Pointe Dr W Unit 103 Galveston, TX 77554
Pointe West NeighborhoodEstimated payment $4,606/month
Highlights
- Beach Front
- Community Beach Access
- Spa
- Oppe Elementary School Rated A-
- Fitness Center
- Clubhouse
About This Home
HUGE PRICE DROP-BEACHFRONT AND PRICED TO SELL! Experience beachfront luxury with this beautifully upgraded 3-bedroom condo in the sought-after Pointe West community—ideal as a personal retreat or income-producing rental. Accommodating up to 8 guests, this spacious unit offers direct Gulf views from your private, covered balcony with bonus storage. Inside, you'll find new flooring (2021), new A/C (2022), a new microwave, updated shower with glass doors, TVs, fans, King bedroom furniture, and more. Coastal charm shines through with whitewashed shiplap walls, quality plank flooring, a cozy mock fireplace, and a built-in nautical bunk room that sleeps four. Located just steps from the clubhouse and infinity pool, you'l have access to resort-style amenities including two pools, a heated lazy river, hot tubs, fitness center, seasonal restaurant/bar, boutique, gameroom, and a private beach. Don't miss the 3D tour and video—this turnkey gem is ready to enjoy!
Property Details
Home Type
- Condominium
Est. Annual Taxes
- $9,862
Year Built
- Built in 2005
Lot Details
- Beach Front
- Home Has East or West Exposure
- North Facing Home
- Sprinkler System
HOA Fees
- $1,149 Monthly HOA Fees
Parking
- 1 Car Attached Garage
- Carport
- Additional Parking
- Assigned Parking
Property Views
- Beach
- Bay
- Gulf
Home Design
- Traditional Architecture
- Pillar, Post or Pier Foundation
- Slab Foundation
- Composition Roof
- Wood Siding
- Cement Siding
Interior Spaces
- 1,427 Sq Ft Home
- 1-Story Property
- High Ceiling
- Ceiling Fan
- Living Room
- Utility Room
- Home Gym
- Prewired Security
Kitchen
- Breakfast Bar
- Electric Oven
- Electric Range
- Free-Standing Range
- Microwave
- Dishwasher
- Granite Countertops
- Disposal
Flooring
- Tile
- Vinyl Plank
- Vinyl
Bedrooms and Bathrooms
- 3 Bedrooms
- 2 Full Bathrooms
- Double Vanity
- Bathtub with Shower
Laundry
- Laundry in Utility Room
- Dryer
- Washer
Eco-Friendly Details
- Energy-Efficient Exposure or Shade
- Energy-Efficient HVAC
- Energy-Efficient Thermostat
Outdoor Features
- Spa
- Pond
- Balcony
- Outdoor Kitchen
Schools
- Gisd Open Enroll Elementary And Middle School
- Ball High School
Utilities
- Central Heating and Cooling System
- Programmable Thermostat
Listing and Financial Details
- Exclusions: See Non-Realty Addendum
- Seller Concessions Offered
Community Details
Overview
- Association fees include clubhouse, common areas, cable TV, insurance, maintenance structure, recreation facilities, sewer, trash, water
- Pointe West Hoa&Poa/Houcomm Mgmt Association
- Pointe West Subdivision
Amenities
- Picnic Area
- Clubhouse
- Meeting Room
- Party Room
Recreation
- Community Beach Access
- Community Basketball Court
- Pickleball Courts
- Fitness Center
- Community Pool
- Trails
Pet Policy
- The building has rules on how big a pet can be within a unit
Security
- Security Guard
- Hurricane or Storm Shutters
- Fire and Smoke Detector
Map
Home Values in the Area
Average Home Value in this Area
Tax History
| Year | Tax Paid | Tax Assessment Tax Assessment Total Assessment is a certain percentage of the fair market value that is determined by local assessors to be the total taxable value of land and additions on the property. | Land | Improvement |
|---|---|---|---|---|
| 2025 | $9,862 | $528,090 | $27,240 | $500,850 |
| 2024 | $9,862 | $577,820 | $27,240 | $550,580 |
| 2023 | $9,862 | $579,830 | $27,240 | $552,590 |
| 2022 | $6,459 | $325,000 | $27,240 | $297,760 |
| 2021 | $7,220 | $325,000 | $27,240 | $297,760 |
| 2020 | $7,263 | $308,790 | $27,240 | $281,550 |
| 2019 | $6,689 | $276,060 | $27,240 | $248,820 |
| 2018 | $6,637 | $272,670 | $27,240 | $245,430 |
| 2017 | $6,553 | $272,670 | $27,240 | $245,430 |
| 2016 | $6,552 | $272,641 | $27,241 | $245,400 |
| 2015 | $6,432 | $264,731 | $27,241 | $237,490 |
| 2014 | $5,484 | $222,881 | $27,241 | $195,640 |
Property History
| Date | Event | Price | List to Sale | Price per Sq Ft | Prior Sale |
|---|---|---|---|---|---|
| 10/17/2025 10/17/25 | Price Changed | $500,000 | -9.9% | $350 / Sq Ft | |
| 09/29/2025 09/29/25 | Off Market | -- | -- | -- | |
| 09/23/2025 09/23/25 | Price Changed | $555,000 | -2.5% | $389 / Sq Ft | |
| 08/26/2025 08/26/25 | For Sale | $569,000 | -5.2% | $399 / Sq Ft | |
| 06/23/2022 06/23/22 | Off Market | -- | -- | -- | |
| 06/21/2022 06/21/22 | Sold | -- | -- | -- | View Prior Sale |
| 06/09/2022 06/09/22 | Pending | -- | -- | -- | |
| 06/01/2022 06/01/22 | For Sale | $599,900 | +84.6% | $420 / Sq Ft | |
| 11/06/2020 11/06/20 | Sold | -- | -- | -- | View Prior Sale |
| 10/07/2020 10/07/20 | Pending | -- | -- | -- | |
| 09/21/2020 09/21/20 | For Sale | $325,000 | -- | $228 / Sq Ft |
Purchase History
| Date | Type | Sale Price | Title Company |
|---|---|---|---|
| Special Warranty Deed | -- | South Land Title Company | |
| Deed | -- | Stewart Title | |
| Deed | -- | Stewart Title | |
| Vendors Lien | -- | Stewart Title | |
| Vendors Lien | -- | None Available | |
| Vendors Lien | -- | None Available | |
| Trustee Deed | $261,498 | None Available | |
| Vendors Lien | -- | Ctc |
Mortgage History
| Date | Status | Loan Amount | Loan Type |
|---|---|---|---|
| Previous Owner | $235,000 | New Conventional | |
| Previous Owner | $235,000 | New Conventional | |
| Previous Owner | $224,000 | New Conventional | |
| Previous Owner | $244,000 | Purchase Money Mortgage | |
| Previous Owner | $313,058 | Fannie Mae Freddie Mac |
Source: Houston Association of REALTORS®
MLS Number: 42705810
APN: 7323-0009-0103-000
- 4241 Pointe Dr W
- 4231 Pointe Dr W Unit 101
- 4231 Pointe Dr W Unit 302
- 26441 Cat Tail Dr Unit 102
- 26441 Cat Tail Dr Unit 202
- 26421 Cat Tail Dr Unit 202
- 4131 Pointe Dr W Unit 203
- 4131 Pointe Dr W Unit 302
- 4131 Pointe Dr W Unit 201
- 4121 Pointe Dr W Unit 103
- 4121 Pointe Dr W Unit 102
- 4121 Pointe Dr W Unit 303
- 4121 Pointe Dr W Unit 101
- 4121 Pointe Dr W Unit 301
- 4121 Pointe West Dr Unit 302
- 4111 Pointe Dr W Unit 201
- 26119 Flamingo Dr
- 26501 Mangrove Dr Unit 203
- 26501 Mangrove Dr Unit 103
- 26019 Flamingo Dr
- 4114 Courageous Ln
- 25024 Sausalito Dr
- 25011 San Simeon Ct
- 4025 6th St
- 23401 Termini San Luis Pass Rd
- 23012 Verano Dr
- 22903 Miramar Dr
- 22814 Verano Dr
- 22915 Martes St
- 3716 Sabrina
- 22904 Lunes
- 3722 Laguna Dr
- 22520 Bay Point Dr
- 3912 Bridge Harbor Dr
- 22123 Cantina Dr
- 22101 Guadalupe Dr
- 4029 Fort Bend Dr
- 21923 Frio Dr
- 21902 San Luis Pass Rd
- 4215 Hardin Dr
