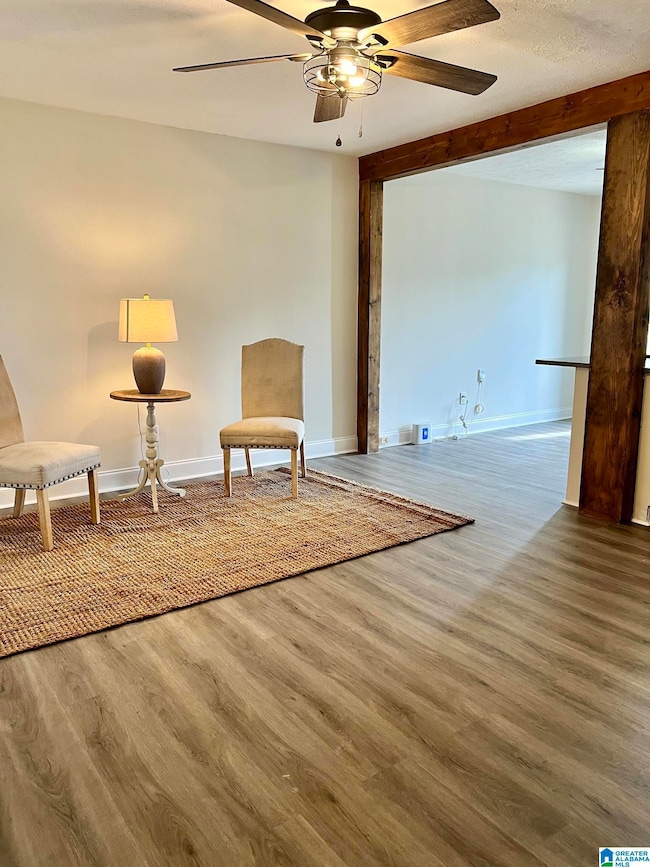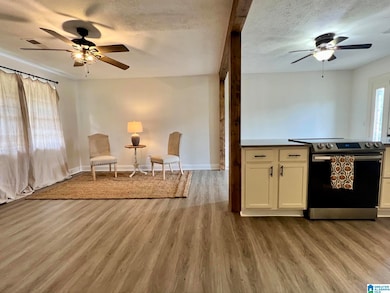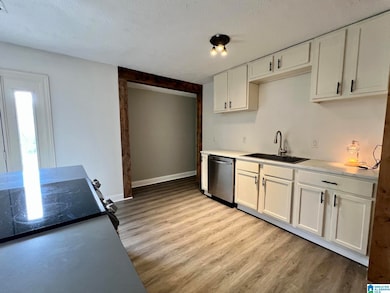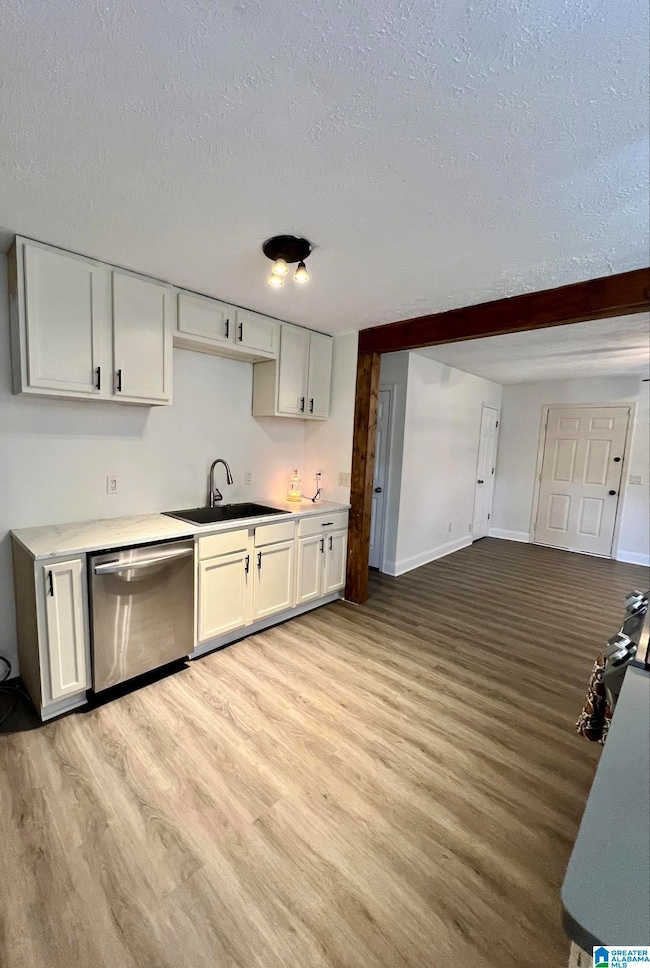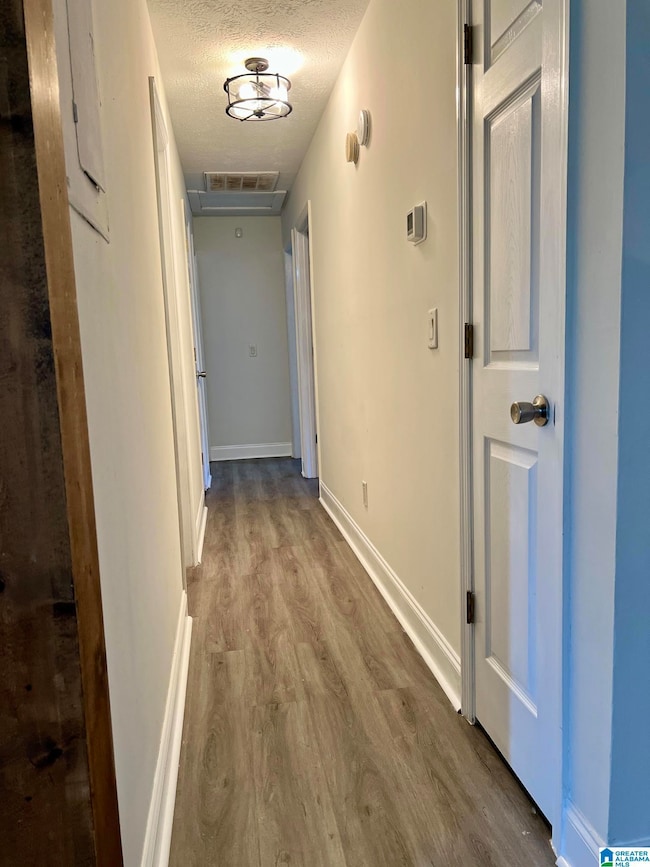4241 Quail Cir Gadsden, AL 35907
Estimated payment $1,089/month
Highlights
- Attic
- Fenced Yard
- Breakfast Bar
- Southside Elementary School Rated 10
- Porch
- Open Patio
About This Home
This 3-bedroom, 2-bath home has something for everyone! Located on a quiet cul-de-sac, it offers a comfortable layout with plenty of room for family and hobbies. The home features updated kitchen and bathrooms, new flooring, a new roof, and a new HVAC system—all the big updates are already done for you. Out back, enjoy a custom 357 sq. ft. man cave—perfect for entertaining, relaxing, additional living space or working on projects. There’s also a 550 sq. ft. shop with a 10-ft roll-up door and an additional 350 sq. ft. lean-to, ideal for storage or workspace. The large fenced backyard with double-gated access makes it easy to park a trailer, boat, or equipment. With its great updates, spacious layout, and hobby-friendly setup, this property is perfect for families and anyone who loves room to work and play. This property qualifies for 100% financing USDA loan with approved credit. Asking only $224,999 - call or text agent today for showing appointment!
Home Details
Home Type
- Single Family
Year Built
- Built in 1981
Lot Details
- 0.5 Acre Lot
- Fenced Yard
Parking
- Garage on Main Level
Home Design
- Brick Exterior Construction
- Slab Foundation
Interior Spaces
- Recessed Lighting
- Attic
Kitchen
- Breakfast Bar
- Laminate Countertops
Bedrooms and Bathrooms
- 3 Bedrooms
- 2 Full Bathrooms
Laundry
- Laundry Room
- Laundry on main level
- Washer and Electric Dryer Hookup
Outdoor Features
- Open Patio
- Porch
Schools
- Southside Elementary And Middle School
- Southside High School
Utilities
- Gas Water Heater
- Septic System
Map
Home Values in the Area
Average Home Value in this Area
Tax History
| Year | Tax Paid | Tax Assessment Tax Assessment Total Assessment is a certain percentage of the fair market value that is determined by local assessors to be the total taxable value of land and additions on the property. | Land | Improvement |
|---|---|---|---|---|
| 2025 | $477 | $12,820 | $1,500 | $11,320 |
| 2024 | $477 | $12,820 | $1,500 | $11,320 |
| 2023 | $477 | $12,820 | $1,500 | $11,320 |
| 2022 | $387 | $10,630 | $1,500 | $9,130 |
| 2021 | $298 | $8,460 | $1,500 | $6,960 |
| 2020 | $285 | $8,140 | $0 | $0 |
| 2019 | $285 | $8,140 | $0 | $0 |
| 2017 | $244 | $7,140 | $0 | $0 |
| 2016 | $244 | $7,140 | $0 | $0 |
| 2015 | $242 | $7,140 | $0 | $0 |
| 2013 | -- | $6,940 | $0 | $0 |
Property History
| Date | Event | Price | List to Sale | Price per Sq Ft | Prior Sale |
|---|---|---|---|---|---|
| 11/17/2025 11/17/25 | Pending | -- | -- | -- | |
| 10/30/2025 10/30/25 | Price Changed | $199,999 | -11.1% | $168 / Sq Ft | |
| 10/10/2025 10/10/25 | For Sale | $224,999 | +106.4% | $189 / Sq Ft | |
| 03/18/2020 03/18/20 | Off Market | $109,000 | -- | -- | |
| 12/19/2019 12/19/19 | Sold | $109,000 | -0.8% | $91 / Sq Ft | View Prior Sale |
| 11/05/2019 11/05/19 | Pending | -- | -- | -- | |
| 10/11/2019 10/11/19 | For Sale | $109,900 | +9.9% | $92 / Sq Ft | |
| 08/06/2015 08/06/15 | Off Market | $100,000 | -- | -- | |
| 05/06/2015 05/06/15 | Sold | $100,000 | -8.3% | $83 / Sq Ft | View Prior Sale |
| 04/10/2015 04/10/15 | Pending | -- | -- | -- | |
| 07/16/2014 07/16/14 | For Sale | $109,000 | -- | $91 / Sq Ft |
Purchase History
| Date | Type | Sale Price | Title Company |
|---|---|---|---|
| Warranty Deed | $201,100 | -- | |
| Warranty Deed | -- | -- |
Source: Greater Alabama MLS
MLS Number: 21433342
APN: 21-05-15-0-001-016.020
- 3871 Quail Point Way
- 4397 Indian Hills Dr
- 1.77 Gatewood Trail
- 3681 Berkley Hills Dr S
- 4209 Rollingwood Dr
- 2964 Plymouth Rock Trail W
- 1 Berkley Hills Dr W
- 2890 Plymouth Rock Trail S
- 3885 Matt Smith Rd
- 4198 Pilgrims Rest Rd
- 2810 Mountain View Dr
- 14.87 Fowlers Ferry Rd S
- 3381 Alabama 77
- 2785 Miller Dr
- 5380 Mountain Pass Rd
- 39 acres Fowlers Ferry Rd
- 2943 Highway 77
- 3012 Green Valley Rd
- 10.0 Crimson Lake Dr Unit X
- 10.0 Crimson Lake Dr

