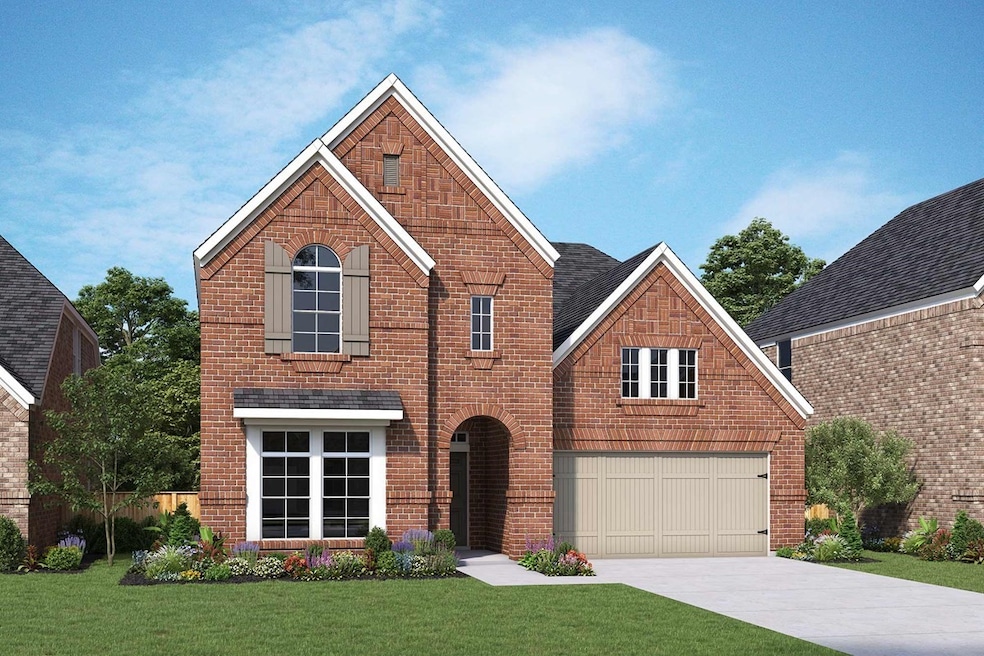
4241 Silver Spur Ct Krugerville, TX 76227
Estimated payment $3,674/month
Highlights
- New Construction
- Covered Patio or Porch
- Interior Lot
- Traditional Architecture
- 2 Car Attached Garage
- Air Purifier
About This Home
This stunning home perfectly blends luxury and functionality, with design elements that prioritize both comfort and elegance. Upon entry, you're welcomed by soaring 18-foot ceilings in the formal dining room, setting the tone for the spacious and open layout. The gourmet kitchen, featuring sleek countertops and a high-end 5-burner cooktop, flows seamlessly into the 11-foot ceiling family room, ideal for both everyday living and entertaining. The expansive owner's retreat offers an 11-foot ceiling, a spa-like super shower, and an oversized walk-in closet. For added versatility, an enclosed study with French doors provides a private space for work or relaxation, rounding out this home's refined and thoughtful design.
Listing Agent
David M. Weekley Brokerage Phone: 877-933-5539 License #0221720 Listed on: 08/08/2025
Home Details
Home Type
- Single Family
Year Built
- Built in 2025 | New Construction
Lot Details
- 5,998 Sq Ft Lot
- Lot Dimensions are 50x120
- Wood Fence
- Water-Smart Landscaping
- Interior Lot
- Sprinkler System
- Few Trees
- Back Yard
HOA Fees
- $68 Monthly HOA Fees
Parking
- 2 Car Attached Garage
- Front Facing Garage
- Garage Door Opener
Home Design
- Traditional Architecture
- Brick Exterior Construction
- Slab Foundation
- Composition Roof
Interior Spaces
- 3,278 Sq Ft Home
- 2-Story Property
- Ceiling Fan
- ENERGY STAR Qualified Windows
Kitchen
- Convection Oven
- Gas Cooktop
- Microwave
- Dishwasher
- Disposal
Flooring
- Carpet
- Laminate
- Ceramic Tile
Bedrooms and Bathrooms
- 4 Bedrooms
- 3 Full Bathrooms
- Low Flow Plumbing Fixtures
Home Security
- Home Security System
- Carbon Monoxide Detectors
- Fire and Smoke Detector
Eco-Friendly Details
- Energy-Efficient Appliances
- Energy-Efficient HVAC
- Energy-Efficient Insulation
- Energy-Efficient Thermostat
- Air Purifier
Outdoor Features
- Covered Patio or Porch
- Rain Gutters
Schools
- Union Park Elementary School
- Ray Braswell High School
Utilities
- Central Heating and Cooling System
- Heating System Uses Natural Gas
- Underground Utilities
- Tankless Water Heater
- Gas Water Heater
- High Speed Internet
- Cable TV Available
Community Details
- Association fees include all facilities, management, maintenance structure
- Ccmc Association
- Sandbrock Ranch Subdivision
Map
Home Values in the Area
Average Home Value in this Area
Property History
| Date | Event | Price | Change | Sq Ft Price |
|---|---|---|---|---|
| 08/11/2025 08/11/25 | For Sale | $559,087 | -- | $171 / Sq Ft |
Similar Homes in the area
Source: North Texas Real Estate Information Systems (NTREIS)
MLS Number: 21026808
- 4121 Silver Spur Ct
- 4101 Silver Spur Ct
- 908 Bridle Path Pkwy
- 4120 Fox Trotter Dr
- 4224 Palomino Rd
- 4236 Palomino Rd
- 4240 Palomino Rd
- 4109 Hawthorn Dr
- 4009 Palomino Rd
- 4101 Hawthorn Dr
- 1317 Windflower Dr
- 4012 Prickly Pear Ave
- 4225 Clydesdale Dr
- 4001 Fox Trotter Dr
- 4008 Prickly Pear Ave
- 4224 Prickly Pear Ave
- 601 Saddle Crest Dr
- 1038 Bluebell Ln
- 4256 Clydesdale Dr
- 4017 Prickly Pear Ave
- 1105 Trace Dr
- 1129 Vernon Dr
- 1312 Trace Dr
- 1305 Vernon Dr
- 917 Waggoner Dr
- 3308 Cord Place
- 1416 Waggoner Dr
- 1709 Trace Dr
- 1513 Waggoner Dr
- 2804 Ryder Ln
- 1641 Vernon Dr
- 1801 Vernon Dr
- 1925 Trace Dr
- 964 Burnett Dr
- 1802 Aslynn Cir
- 1220 Morning Ridge Trail
- 1312 Morning Ridge Trail
- 6421 Farndon Dr
- 1617 Gold Mine Trail
- 3845 Frontier Pkwy


