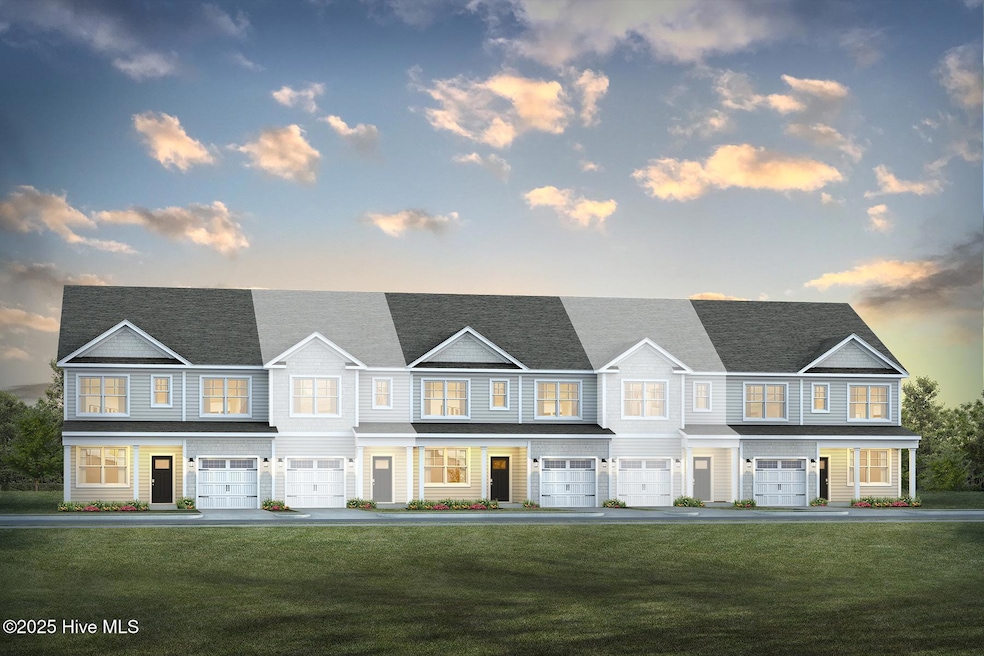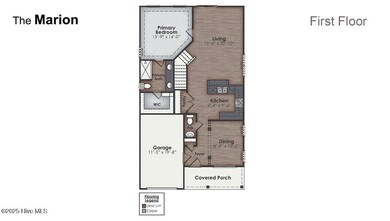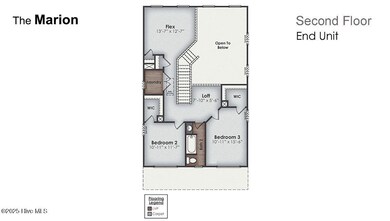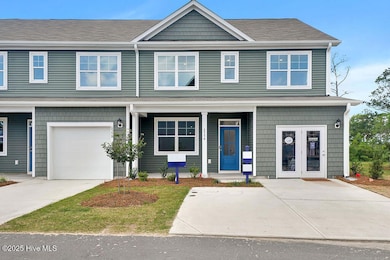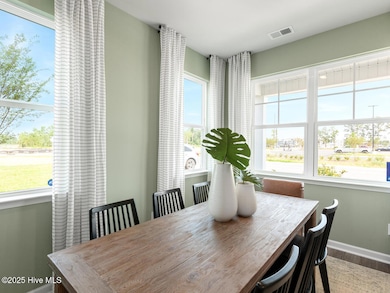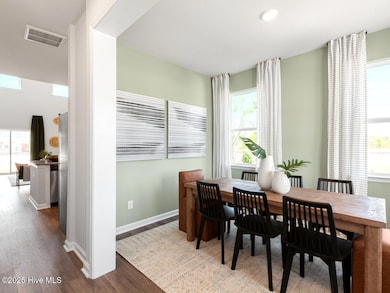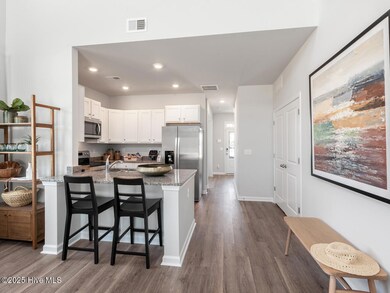4242 Allsbrook Ln Unit 1010 Leland, NC 28451
Estimated payment $2,442/month
Highlights
- Water Views
- Main Floor Primary Bedroom
- Den
- Community Cabanas
- Pickleball Courts
- Covered Patio or Porch
About This Home
Welcome to our stunning new community-Indigo Preserve! Looking for that perfect place to call home, look no further! This beautiful Marion townhome overlooking a pond is definitely a stunner! With 3 bedrooms and 2 .5 bathrooms including the primary bedroom downstairs, you'll find plenty of room for your family or guests. The open concept living room off the kitchen offers a feeling of grandeur with it's two-story ceilings and so much natural light to take in nature overlooking the pond. As you enter the home, you'll find a flex room which can be a great office space or even formal dining room. Upstairs, you'll find 2 additional bedrooms and a full bath, and a wonderful den area overlooking the living area on the main floor. Furthermore, can we just say ''closets galore''! With lovely finishes like luxury vinyl plank floors on the main level, fiber cement siding on the exterior, granite countertops and subway tile backsplash, the finishes on this home are sure to please. This new home comes equipped with an included smart home system with a 7'' touch screen that controls your front door digital lock, front porch light, z-wave thermostat and video doorbell. The system is also controlled via voice command and an included phone app for remote use. This beautiful new community will have a pool, playground, outdoor fitness trails, pickle ball courts, fire pits, an open-air pavilion and sidewalks. Indigo Preserve is minutes from Brunswick Forest Village with local restaurants, shopping, and daily conveniences right around the corner. Come see us today and make us home! Ask onsite sales agents about incentives for this new community.
Townhouse Details
Home Type
- Townhome
Year Built
- Built in 2025
HOA Fees
- $275 Monthly HOA Fees
Home Design
- Slab Foundation
- Wood Frame Construction
- Architectural Shingle Roof
- Stick Built Home
Interior Spaces
- 1,895 Sq Ft Home
- 2-Story Property
- Combination Dining and Living Room
- Den
- Water Views
- Pull Down Stairs to Attic
- Disposal
- Washer and Dryer Hookup
Flooring
- Carpet
- Luxury Vinyl Plank Tile
Bedrooms and Bathrooms
- 4 Bedrooms
- Primary Bedroom on Main
Parking
- 1 Car Attached Garage
- Front Facing Garage
- Garage Door Opener
- Off-Street Parking
Schools
- Town Creek Elementary And Middle School
- North Brunswick High School
Utilities
- Zoned Cooling
- Heat Pump System
- Programmable Thermostat
- Municipal Trash
Additional Features
- ENERGY STAR/CFL/LED Lights
- Covered Patio or Porch
- 4,356 Sq Ft Lot
Listing and Financial Details
- Tax Lot 1010
- Assessor Parcel Number 058hc010
Community Details
Overview
- Master Insurance
- Cams Association, Phone Number (910) 256-2021
- Indigo Preserve Subdivision
- Maintained Community
Recreation
- Pickleball Courts
- Community Playground
- Exercise Course
- Community Cabanas
- Community Pool
- Park
Pet Policy
- Pets Allowed
Map
Home Values in the Area
Average Home Value in this Area
Property History
| Date | Event | Price | List to Sale | Price per Sq Ft |
|---|---|---|---|---|
| 11/13/2025 11/13/25 | Pending | -- | -- | -- |
| 10/06/2025 10/06/25 | Price Changed | $344,999 | -6.8% | $182 / Sq Ft |
| 09/04/2025 09/04/25 | Price Changed | $369,999 | -2.6% | $195 / Sq Ft |
| 08/14/2025 08/14/25 | Price Changed | $379,999 | -0.3% | $201 / Sq Ft |
| 06/27/2025 06/27/25 | Price Changed | $381,040 | +0.1% | $201 / Sq Ft |
| 05/10/2025 05/10/25 | Price Changed | $380,690 | -1.0% | $201 / Sq Ft |
| 05/02/2025 05/02/25 | Price Changed | $384,690 | -0.5% | $203 / Sq Ft |
| 04/25/2025 04/25/25 | Price Changed | $386,690 | +2.6% | $204 / Sq Ft |
| 02/25/2025 02/25/25 | For Sale | $376,890 | -- | $199 / Sq Ft |
Source: Hive MLS
MLS Number: 100490831
- 4217 Allsbrook Ln Unit Lot 1062
- 4217 Allsbrook Ln Unit 1062
- 4234 Allsbrook Ln Unit 1008
- 4209 Allsbrook Ln Unit 1064
- 4238 Allsbrook Ln Unit 1009
- 4246 Allsbrook Ln Unit 1011
- 1063 Allsbrook Ln Unit 1063
- 4250 Allsbrook Ln Unit 1012
- 4254 Allsbrook Ln Unit 1013
- 4230 Allsbrook Ln Unit 1007
- 4213 Allsbrook Ln Unit 1063
- 4258 Allsbrook Ln Unit 1014
- 4262 Allsbrook Ln Unit 1015
- 4273 Allsbrook Ln Unit 1051
- 4277 Allsbrook Ln Unit 1050
- 2195 Sweetspire St Unit 2073
- 2186 Sweetspire St Unit 2019
- 2182 Sweetspire St Unit 2020
- 2191 Sweetspire St Unit 2074
- 2178 Sweetspire St Unit 2021
