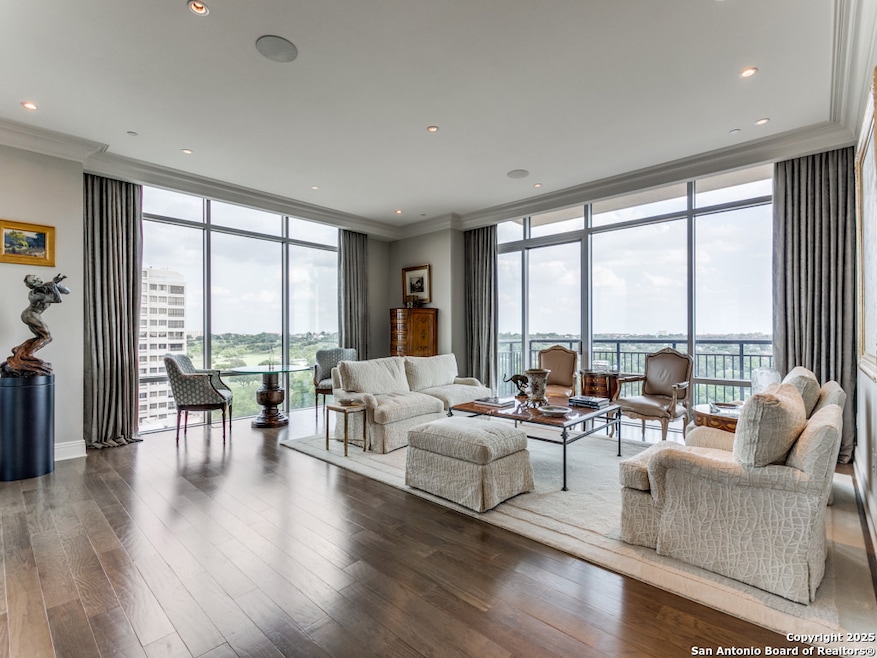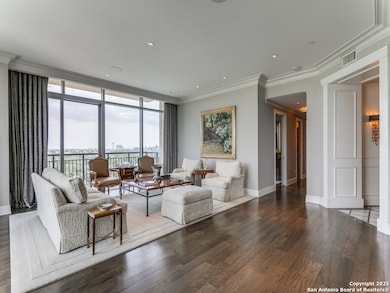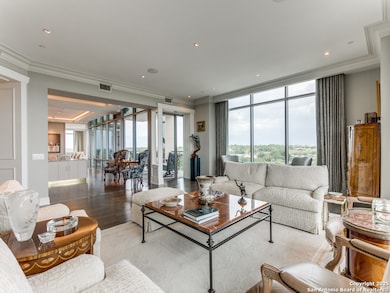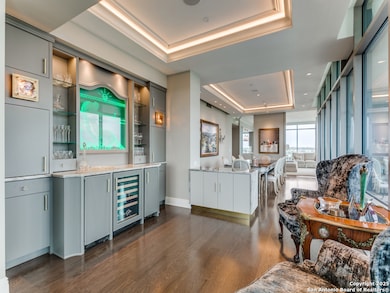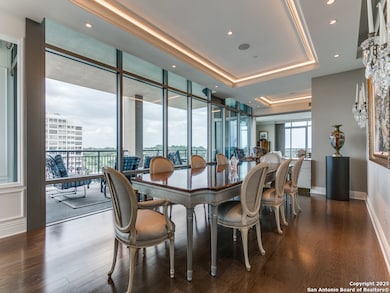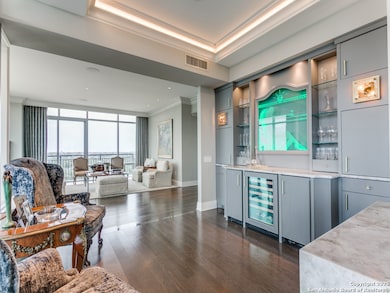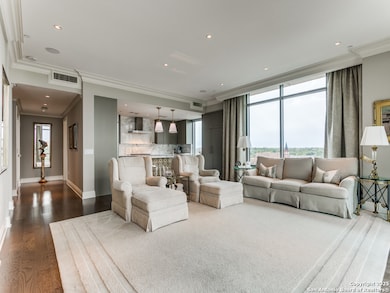The Broadway 4242 Broadway St Unit 1001 Floor 1 San Antonio, TX 78209
Mahncke Park NeighborhoodEstimated payment $21,555/month
Highlights
- Open Floorplan
- Property is near public transit
- 1 Fireplace
- Custom Closet System
- Marble Flooring
- 3-minute walk to Headwaters Sanctuary
About This Home
Welcome to your new sanctuary of sophistication at The Broadway in San Antonio. This luxurious penthouse suite offers an elegant combination of modern design and timeless elegance, perfect for those seeking a refined lifestyle. 4242 Broadway Unit 1001 offers an open floor plan and upon entry, you are immediately greeted by the breathtaking sunrise views to the east and stunning downtown vistas. The seamless flow from room to room creates a spacious and inviting atmosphere, perfect for both relaxation and entertaining. This magnificent penthouse boasts dual primary suites, each offering incredible views of the San Antonio Country Club Golf Course. Imagine waking up to the serene greens from one of your two private balconies - one oriented eastward for morning tranquility and the other providing sweeping downtown views. The two expansive living areas cater to your every need. The formal living room is ideal for hosting guests, while the family room off the kitchen is perfect for more intimate gatherings. Both spaces are complemented by two conveniently located half bathrooms, ensuring comfort and privacy for you and your guests. Experience the height of luxury with retractable blinds on all windows, excluding the hallway, allowing you to control the natural light to suit your mood. The bar area adjacent to the dining room is a sophisticated touch, complete with a mini refrigerator and wine cooler, perfect for entertaining. Dine in style under the cove lighting and accent spots of the elegant dining room. The family room, featuring a floating art piece for the television, adds a contemporary flair to your entertainment space. The state-of-the-art kitchen is a chef's dream, equipped with Miele and Subzero appliances, marble countertops and backsplash, and an expanded area for additional storage. The thoughtfully designed laundry area, conveniently located near the back entrance and close to the first bedroom, includes a sink and ample storage space, making household tasks a breeze. The third bedroom, currently used as an office, offers a quiet retreat for productivity. The second bedroom, one of the primary suites located on the south side, is wheelchair accessible and features a bathroom with marble countertops, double sinks, an office space within the closet area, and a charming faux fireplace for added warmth and ambiance. The first bedroom, the north-side primary suite, boasts a luxurious bathroom with marble countertops and floors, double sinks, and an extra-long counter, providing a spa-like experience every day. Discover the epitome of luxury living at The Broadway.
Listing Agent
Craig Browning
Phyllis Browning Company Listed on: 11/08/2025
Property Details
Home Type
- Condominium
Est. Annual Taxes
- $51,243
Year Built
- Built in 2008
HOA Fees
- $4,200 Monthly HOA Fees
Home Design
- Roof Vent Fans
- Masonry
- Stucco
- Central Distribution Plumbing
Interior Spaces
- 3,877 Sq Ft Home
- Open Floorplan
- Ceiling Fan
- 1 Fireplace
- Mock Fireplace
- Low Emissivity Windows
- Window Treatments
- Two Living Areas
- Formal Dining Room
- Utility Room with Study Area
Kitchen
- Eat-In Kitchen
- Walk-In Pantry
- Built-In Self-Cleaning Double Oven
- Cooktop
- Microwave
- Dishwasher
- Island without Cooktop
- Solid Surface Countertops
- Disposal
Flooring
- Wood
- Stone
- Marble
Bedrooms and Bathrooms
- 3 Bedrooms
- Custom Closet System
- Walk-In Closet
Laundry
- Laundry Room
- Dryer
- Washer
Home Security
Parking
- 4 Car Garage
- Garage Door Opener
Accessible Home Design
- Wheelchair Height Mailbox
- Wheelchair Access
- Doors swing in
- Wheelchair Ramps
Location
- Property is near public transit
Utilities
- Central Heating and Cooling System
- Programmable Thermostat
- High-Efficiency Water Heater
- Private Sewer
- Cable TV Available
Listing and Financial Details
- Tax Lot 1001
- Assessor Parcel Number 060961001001
Community Details
Overview
- $300 HOA Transfer Fee
- The Broadway San Antonio Association
- Built by McCombs Properties
- Mandatory home owners association
- 21-Story Property
Security
- Fire and Smoke Detector
Map
About The Broadway
Home Values in the Area
Average Home Value in this Area
Tax History
| Year | Tax Paid | Tax Assessment Tax Assessment Total Assessment is a certain percentage of the fair market value that is determined by local assessors to be the total taxable value of land and additions on the property. | Land | Improvement |
|---|---|---|---|---|
| 2025 | $44,416 | $2,050,000 | $121,520 | $1,928,480 |
| 2024 | $44,416 | $2,100,000 | $121,520 | $1,978,480 |
| 2023 | $44,416 | $2,175,000 | $121,520 | $2,053,480 |
| 2022 | $58,420 | $2,156,070 | $121,520 | $2,034,550 |
| 2021 | $59,221 | $2,119,690 | $121,520 | $1,998,170 |
| 2020 | $28,649 | $1,010,790 | $58,900 | $951,890 |
| 2019 | $28,634 | $999,130 | $58,900 | $940,230 |
| 2018 | $28,376 | $999,980 | $58,900 | $941,080 |
| 2017 | $28,540 | $1,011,180 | $58,900 | $952,280 |
| 2016 | $11,738 | $415,878 | $58,900 | $356,978 |
| 2015 | -- | $438,935 | $20,100 | $418,835 |
| 2014 | -- | $435,616 | $0 | $0 |
Property History
| Date | Event | Price | List to Sale | Price per Sq Ft | Prior Sale |
|---|---|---|---|---|---|
| 11/19/2025 11/19/25 | Pending | -- | -- | -- | |
| 11/11/2025 11/11/25 | For Sale | $2,495,000 | 0.0% | $644 / Sq Ft | |
| 11/04/2025 11/04/25 | Off Market | -- | -- | -- | |
| 10/18/2025 10/18/25 | Price Changed | $2,495,000 | -5.8% | $644 / Sq Ft | |
| 07/26/2025 07/26/25 | For Sale | $2,650,000 | 0.0% | $684 / Sq Ft | |
| 07/15/2025 07/15/25 | Price Changed | $2,650,000 | -5.2% | $684 / Sq Ft | |
| 05/21/2025 05/21/25 | For Sale | $2,795,000 | +123.8% | $721 / Sq Ft | |
| 04/07/2020 04/07/20 | Off Market | -- | -- | -- | |
| 12/12/2019 12/12/19 | Sold | -- | -- | -- | View Prior Sale |
| 11/12/2019 11/12/19 | Pending | -- | -- | -- | |
| 04/10/2019 04/10/19 | For Sale | $1,249,000 | -- | $664 / Sq Ft |
Purchase History
| Date | Type | Sale Price | Title Company |
|---|---|---|---|
| Warranty Deed | -- | Presidio Title | |
| Special Warranty Deed | -- | Presidio Title |
Source: San Antonio Board of REALTORS®
MLS Number: 1851370
APN: 06096-100-1001
- 4242 Broadway St Unit 1505
- 4242 Broadway St Unit 2001
- 4242 Broadway St Unit 504
- 4242 Broadway St Unit 2002
- 217 Allensworth St
- 218 Allensworth St
- 4001 N New Braunfels Ave Unit 606
- 4001 N New Braunfels Ave Unit 604-A
- 4001 N New Braunfels Ave Unit 804-A
- 4001 N New Braunfels Ave Unit 306A
- 245 Allensworth St
- 162 Davis Ct
- 159 Davis Ct Unit 102
- 147 Perry Ct
- 158 Katherine Ct Unit B
- 310 Pershing Ave
- 220 Pershing Ave
- 211 Queen Anne Ct
- 406 Pershing Ave
- 410 Pershing Ave
