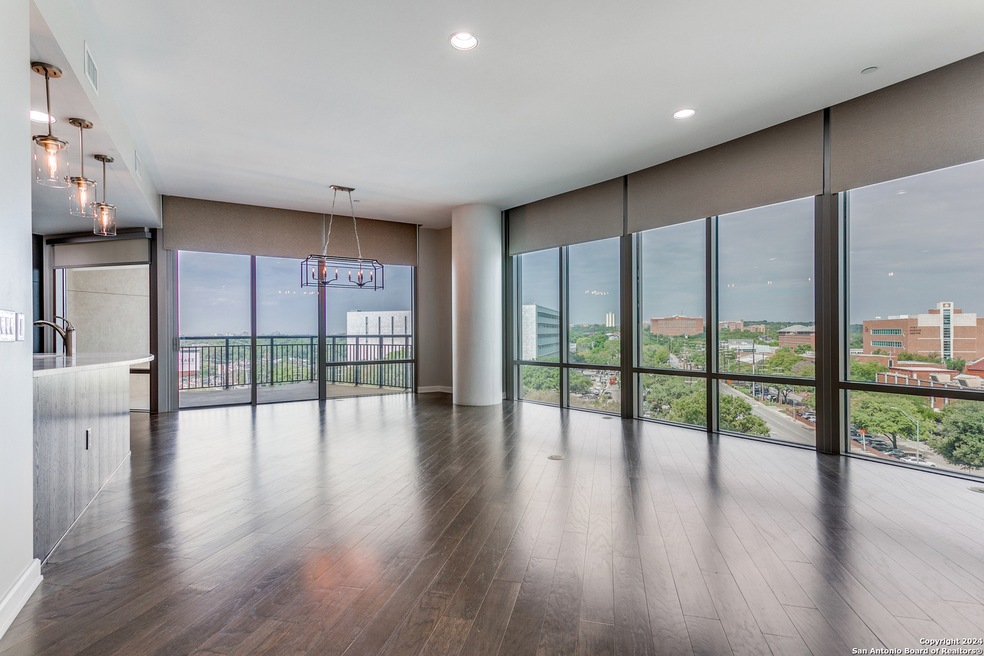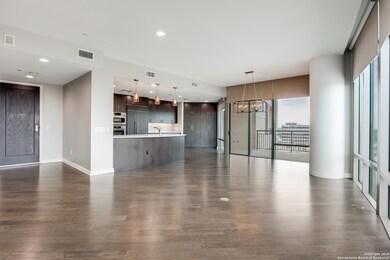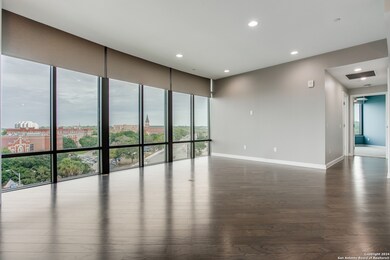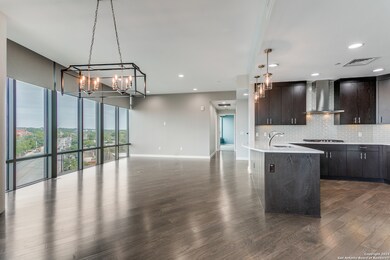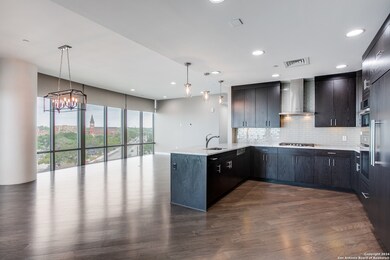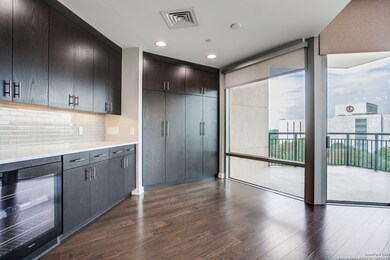The Broadway 4242 Broadway St Unit 504 Floor 5 San Antonio, TX 78209
Mahncke Park NeighborhoodEstimated payment $8,323/month
Highlights
- Open Floorplan
- Wood Flooring
- Solid Surface Countertops
- Custom Closet System
- High Ceiling
- 3-minute walk to Headwaters Sanctuary
About This Home
Beautifully maintained 2-bedroom, 2-bathroom condo in Alamo Heights. This residence offers a perfect blend of modern convenience and classic charm. As you enter, you'll be greeted by an open, airy living space filled with natural light. The spacious living room features large windows with picturesque views of the surrounding area, creating a serene and inviting atmosphere. The adjacent dining area is perfect for entertaining, with ample space for guests to gather. Kitchen boasts sleek countertops, contemporary cabinetry, and stainless steel appliances, making it a delight for any cook. The master bedroom is a private retreat with a generous walk-in closet and an en-suite bathroom featuring modern fixtures and a relaxing bathtub. The second bedroom is equally spacious and versatile, ideal for guests, a home office, or a cozy den. Additional highlights of this condo include in-unit laundry, a private balcony for enjoying your morning coffee or evening sunsets, and assigned covered parking. Residents also benefit from access to community amenities such as a swimming pool, gym, and well-maintained grounds. Located just moments from the vibrant shops, dining, and cultural attractions of Alamo Heights, this condo offers both convenience and luxury. Enjoy easy access to major roads and highways, making commuting a breeze. Don't miss the opportunity to make this beautiful condo your new home.
Property Details
Home Type
- Condominium
Est. Annual Taxes
- $16,951
Year Built
- Built in 2008
HOA Fees
- $2,025 Monthly HOA Fees
Home Design
- Stucco
Interior Spaces
- 1,819 Sq Ft Home
- Open Floorplan
- High Ceiling
- Ceiling Fan
- Chandelier
- Window Treatments
- Combination Dining and Living Room
Kitchen
- Eat-In Kitchen
- Two Eating Areas
- Built-In Oven
- Cooktop
- Microwave
- Dishwasher
- Solid Surface Countertops
- Disposal
Flooring
- Wood
- Carpet
- Ceramic Tile
Bedrooms and Bathrooms
- 2 Bedrooms
- Custom Closet System
- 2 Full Bathrooms
Laundry
- Laundry on main level
- Washer Hookup
Home Security
Parking
- 2 Car Attached Garage
- Garage Door Opener
Accessible Home Design
- Doors swing in
- Doors with lever handles
- Doors are 32 inches wide or more
- Low Pile Carpeting
Schools
- Hawthorne Elementary School
- Edison High School
Utilities
- Central Heating and Cooling System
- Cable TV Available
Listing and Financial Details
- Tax Lot 504
- Assessor Parcel Number 060961005040
Community Details
Overview
- $250 HOA Transfer Fee
- The Broadway Sa Association
- Built by McCombs
- The Broadway Ncb 6096 (The Broadway San A Subdivision
- Mandatory home owners association
- 21-Story Property
Security
- Fire and Smoke Detector
Map
About The Broadway
Home Values in the Area
Average Home Value in this Area
Tax History
| Year | Tax Paid | Tax Assessment Tax Assessment Total Assessment is a certain percentage of the fair market value that is determined by local assessors to be the total taxable value of land and additions on the property. | Land | Improvement |
|---|---|---|---|---|
| 2025 | $12,958 | $674,540 | $57,040 | $617,500 |
| 2024 | $12,958 | $680,000 | $57,040 | $622,960 |
| 2023 | $14,429 | $680,000 | $57,040 | $622,960 |
| 2022 | $18,078 | $667,180 | $57,040 | $610,140 |
| 2021 | $18,364 | $657,290 | $57,040 | $600,250 |
| 2020 | $18,907 | $659,620 | $57,040 | $602,580 |
| 2019 | $18,904 | $659,620 | $57,040 | $602,580 |
| 2018 | $18,753 | $660,880 | $57,040 | $603,840 |
| 2017 | $18,856 | $668,070 | $57,040 | $611,030 |
| 2016 | $9,185 | $325,426 | $57,040 | $268,386 |
| 2015 | -- | $355,901 | $19,460 | $336,441 |
| 2014 | -- | $350,716 | $0 | $0 |
Property History
| Date | Event | Price | List to Sale | Price per Sq Ft | Prior Sale |
|---|---|---|---|---|---|
| 08/29/2025 08/29/25 | Off Market | -- | -- | -- | |
| 08/28/2025 08/28/25 | Price Changed | $925,000 | 0.0% | $509 / Sq Ft | |
| 08/28/2025 08/28/25 | For Sale | $925,000 | -0.5% | $509 / Sq Ft | |
| 04/11/2025 04/11/25 | Price Changed | $930,000 | -1.1% | $511 / Sq Ft | |
| 03/19/2025 03/19/25 | Price Changed | $940,000 | -1.1% | $517 / Sq Ft | |
| 02/28/2025 02/28/25 | Price Changed | $950,000 | -1.0% | $522 / Sq Ft | |
| 09/05/2024 09/05/24 | For Sale | $960,000 | +7.3% | $528 / Sq Ft | |
| 12/21/2023 12/21/23 | Sold | -- | -- | -- | View Prior Sale |
| 12/14/2023 12/14/23 | Pending | -- | -- | -- | |
| 11/18/2023 11/18/23 | For Sale | $895,000 | +1.8% | $492 / Sq Ft | |
| 05/06/2022 05/06/22 | Off Market | -- | -- | -- | |
| 01/07/2021 01/07/21 | Sold | -- | -- | -- | View Prior Sale |
| 12/08/2020 12/08/20 | Pending | -- | -- | -- | |
| 01/28/2020 01/28/20 | For Sale | $879,000 | -- | $483 / Sq Ft |
Purchase History
| Date | Type | Sale Price | Title Company |
|---|---|---|---|
| Warranty Deed | -- | Presidio Title | |
| Special Warranty Deed | -- | None Listed On Document | |
| Special Warranty Deed | -- | None Available |
Source: San Antonio Board of REALTORS®
MLS Number: 1806519
APN: 06096-100-5040
- 4242 Broadway St Unit 1505
- 4242 Broadway St Unit 2001
- 4242 Broadway St Unit 1001
- 4242 Broadway St Unit 2002
- 217 Allensworth St
- 4001 N New Braunfels Ave Unit 606
- 4001 N New Braunfels Ave Unit 604-A
- 4001 N New Braunfels Ave Unit 804-A
- 4001 N New Braunfels Ave Unit 306A
- 245 Allensworth St
- 162 Davis Ct
- 159 Davis Ct Unit 102
- 147 Perry Ct
- 160 Burr Rd
- 158 Katherine Ct Unit B
- 310 Pershing Ave
- 220 Pershing Ave
- 211 Queen Anne Ct
- 406 Pershing Ave
- 410 Pershing Ave
- 4242 Broadway St Unit 1401
- 4242 Broadway St Unit 2002
- 4242 Broadway St Unit 3208
- 122 Davis Ct
- 219 Allensworth St
- 221 Allensworth St
- 4001 N New Braunfels Ave Unit 1624C
- 4001 N New Braunfels Ave Unit 14c
- 322 Carnahan St
- 152 Harrigan Ct Unit 6
- 148 Terrell Rd Unit 3
- 146 Terrell Rd
- 531 Queen Anne Ct
- 543 Queen Anne Ct Unit 1
- 128 Elizabeth Rd
- 425 Parland Place Unit 423
- 252 Claremont Ave Unit 101
- 119 Andrews
- 115 Milton St Unit 101
- 119 Marcia Place
