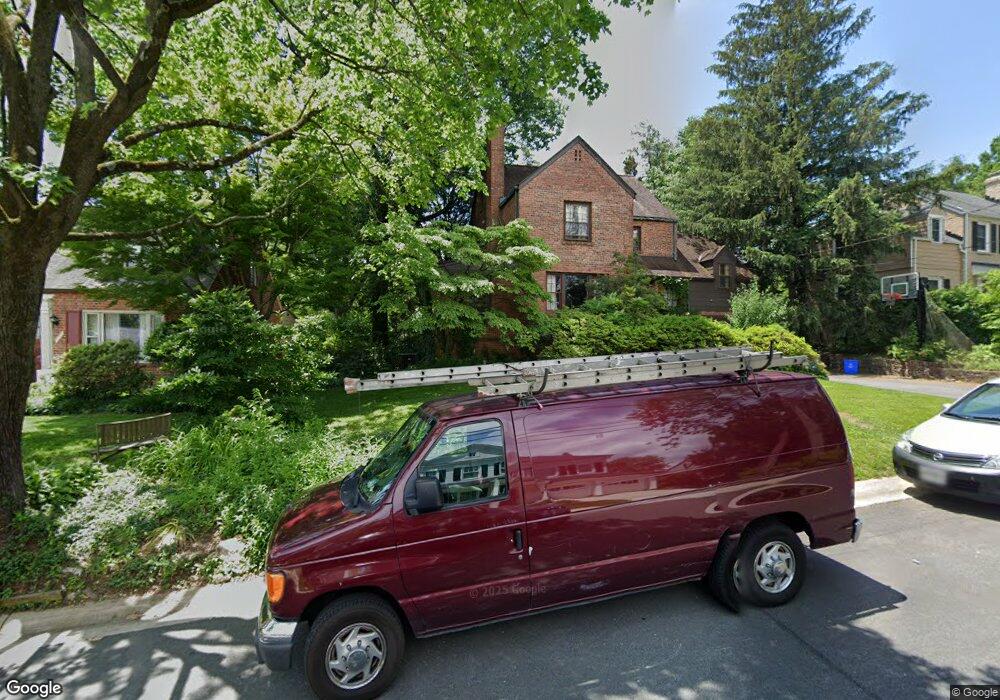4242 E East Hwy W Unit 719 Chevy Chase, MD 20815
Chevy Chase Village Neighborhood
2
Beds
2
Baths
1,061
Sq Ft
--
Built
About This Home
This home is located at 4242 E East Hwy W Unit 719, Chevy Chase, MD 20815. 4242 E East Hwy W Unit 719 is a home located in Montgomery County with nearby schools including Hoover School, Hughes Elementary School, and Somerset Elementary School.
Create a Home Valuation Report for This Property
The Home Valuation Report is an in-depth analysis detailing your home's value as well as a comparison with similar homes in the area
Home Values in the Area
Average Home Value in this Area
Tax History Compared to Growth
Map
Nearby Homes
- 4242 E West Hwy Unit 417
- 4242 E West Hwy Unit 618
- 4242 E West Hwy Unit 406
- 4242 E West Hwy Unit 714
- 4242 E West Hwy Unit 307
- 4242 E West Hwy Unit 514
- 4242 E West Hwy Unit 414
- 4242 East-West Hwy Unit 605
- 4106 Aspen St
- 7110 Edgevale St
- 7923 Chelton Rd
- 3921 Aspen St
- 4535 Avondale St
- 3910 Underwood St
- 3902 Aspen St
- 6980 West Ave
- 6960 West Ave
- 4406 Stanford St
- 7111 Woodmont Ave Unit 812
- 7111 Woodmont Ave Unit 514
- 4242 E East Hwy W Unit 716
- 4242 E East Hwy W Unit 412
- 4233 E West Hwy
- 4231 E West Hwy
- 4229 E West Hwy
- 4230 E West Hwy
- 4228 E West Hwy
- 4242 East West Hwy Unit 902
- 4242 East West Hwy Unit 914
- 4242 East West Hwy Unit 508
- 4242 East West Hwy Unit 412
- 4242 East West Hwy Unit 602
- 4226 E West Hwy
- 7604 Lynn Dr
- 4217 East West Hwy
- 7606 Lynn Dr
- 4219 E West Hwy
- 4215 East West Hwy
- 4219 East West Hwy
- 4224 E West Hwy
