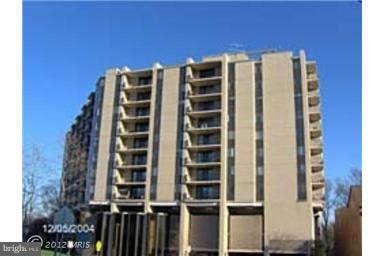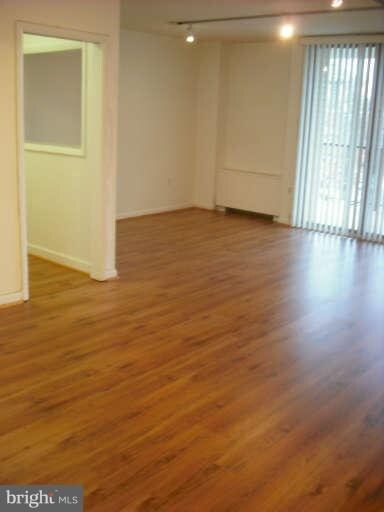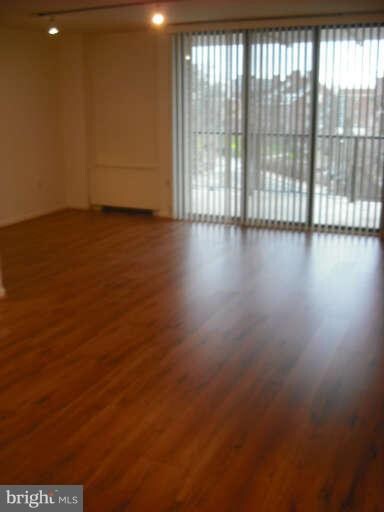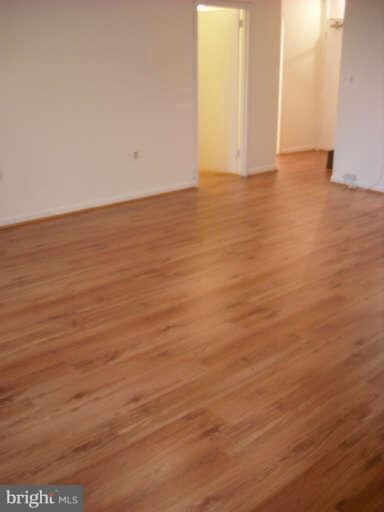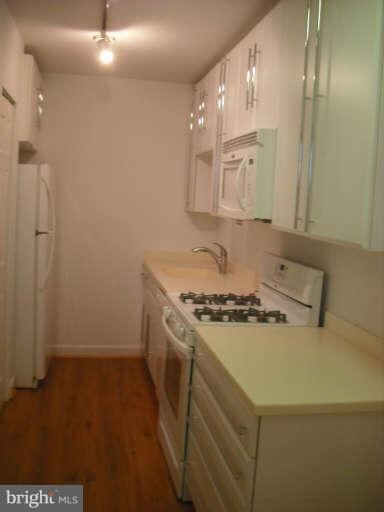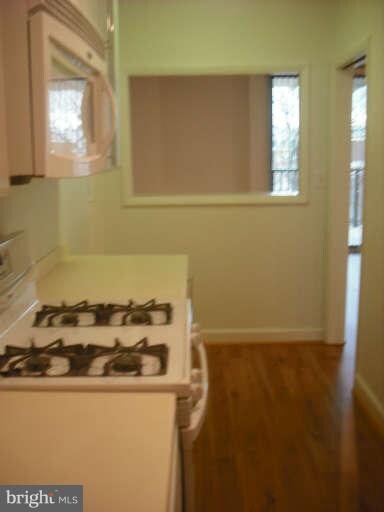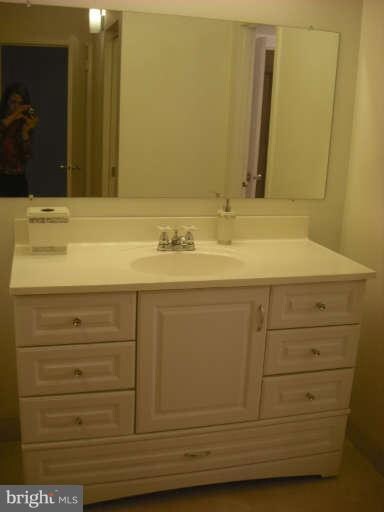
The Riviera 4242 E West Hwy Unit 514 Chevy Chase, MD 20815
Chevy Chase Village NeighborhoodHighlights
- Fitness Center
- Private Pool
- Upgraded Countertops
- Somerset Elementary School Rated A
- Open Floorplan
- Party Room
About This Home
As of February 2013Fabulous larger 1 br/1bath condo in heart of it all! Totally renovated - kitchen redone in 2007, rebuilt closets, bathroom and vanity area redone in 2010 with marble floors, etc. New closet doors in 2010, freshly painted Jan. 2013, and new pergo flooring throughout entire unit done in Jan. 2013! Few blocks to metro and downtown Bethesda! To show is to sell!
Last Agent to Sell the Property
Coldwell Banker Realty License #79464 Listed on: 01/15/2013

Property Details
Home Type
- Condominium
Est. Annual Taxes
- $2,501
Year Built
- Built in 1979
HOA Fees
- $594 Monthly HOA Fees
Home Design
- Brick Exterior Construction
Interior Spaces
- 859 Sq Ft Home
- Open Floorplan
- Built-In Features
- Window Treatments
- Entrance Foyer
- Combination Dining and Living Room
- Upgraded Countertops
Bedrooms and Bathrooms
- 1 Main Level Bedroom
- En-Suite Primary Bedroom
- 1 Full Bathroom
Parking
- 1 Subterranean Space
- Parking Space Number Location: 21
Outdoor Features
- Private Pool
- Balcony
Utilities
- Central Heating
- Hot Water Heating System
- Multi-Tank Hot Water Heater
- Public Septic
Listing and Financial Details
- Assessor Parcel Number 160701896744
Community Details
Overview
- Association fees include air conditioning, custodial services maintenance, electricity, exterior building maintenance, gas, heat, management, insurance, pool(s), recreation facility, reserve funds, snow removal, trash, water
- High-Rise Condominium
- The Riviera Of Chevy Chase Community
- Riviera Of Chevy Chase Subdivision
Amenities
- Party Room
- Laundry Facilities
- Elevator
Recreation
- Fitness Center
- Community Pool
Pet Policy
- No Pets Allowed
Ownership History
Purchase Details
Similar Homes in the area
Home Values in the Area
Average Home Value in this Area
Purchase History
| Date | Type | Sale Price | Title Company |
|---|---|---|---|
| Deed | $275,000 | -- |
Property History
| Date | Event | Price | Change | Sq Ft Price |
|---|---|---|---|---|
| 06/30/2025 06/30/25 | Price Changed | $224,900 | -4.3% | $262 / Sq Ft |
| 06/08/2025 06/08/25 | Price Changed | $235,000 | -2.1% | $274 / Sq Ft |
| 05/03/2025 05/03/25 | Price Changed | $240,000 | -4.0% | $279 / Sq Ft |
| 04/21/2025 04/21/25 | For Sale | $250,000 | +4.2% | $291 / Sq Ft |
| 02/28/2013 02/28/13 | Sold | $240,000 | -4.0% | $279 / Sq Ft |
| 01/22/2013 01/22/13 | Pending | -- | -- | -- |
| 01/15/2013 01/15/13 | For Sale | $249,900 | -- | $291 / Sq Ft |
Tax History Compared to Growth
Tax History
| Year | Tax Paid | Tax Assessment Tax Assessment Total Assessment is a certain percentage of the fair market value that is determined by local assessors to be the total taxable value of land and additions on the property. | Land | Improvement |
|---|---|---|---|---|
| 2024 | $2,470 | $210,000 | $0 | $0 |
| 2023 | $0 | $205,000 | $0 | $0 |
| 2022 | $1,612 | $200,000 | $60,000 | $140,000 |
| 2021 | $3,127 | $200,000 | $60,000 | $140,000 |
| 2020 | $3,122 | $200,000 | $60,000 | $140,000 |
| 2019 | $4,010 | $240,000 | $69,000 | $171,000 |
| 2018 | $2,606 | $233,333 | $0 | $0 |
| 2017 | $1,886 | $226,667 | $0 | $0 |
| 2016 | -- | $220,000 | $0 | $0 |
| 2015 | $1,710 | $220,000 | $0 | $0 |
| 2014 | $1,710 | $220,000 | $0 | $0 |
Agents Affiliated with this Home
-
D
Seller's Agent in 2025
Dawn Chaikin
BHHS PenFed (actual)
-
J
Seller's Agent in 2013
Jane Weissman
Coldwell Banker Realty
-
L
Buyer's Agent in 2013
Liz Appelbaum
Stuart and Maury
About The Riviera
Map
Source: Bright MLS
MLS Number: 1003307244
APN: 07-01896744
- 4242 E West Hwy Unit 618
- 4242 E West Hwy Unit 414
- 4242 East-West Hwy Unit 605
- 4535 Avondale St
- 3915 Aspen St
- 4501 Highland Ave
- 7015 Beechwood Dr
- 4501 Walsh St
- 4613 Chase Ave
- 4422 Walsh St
- 4416 Stanford St
- 7111 Woodmont Ave Unit 701
- 7111 Woodmont Ave Unit 108
- 7111 Woodmont Ave Unit 514
- 7111 Woodmont Ave Unit 316
- 4612 Highland Ave
- 4427 Ridge St
- 4801 Fairmont Ave Unit 801
- 7500 Woodmont Ave
