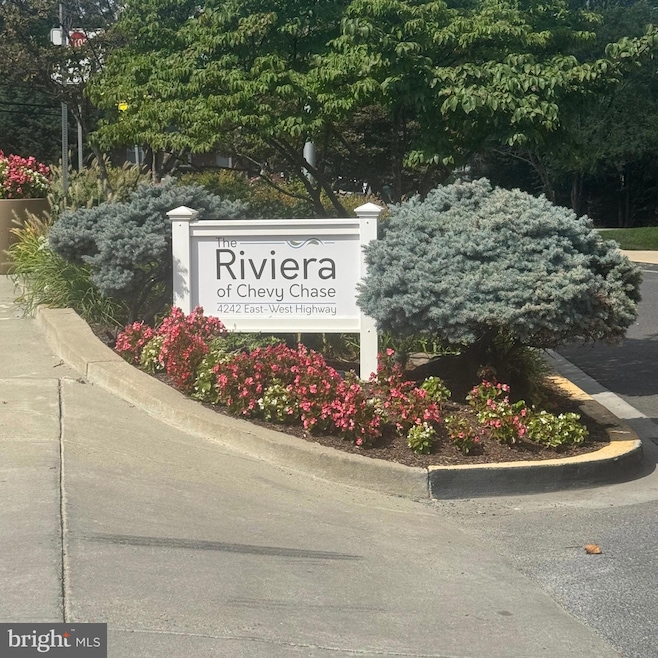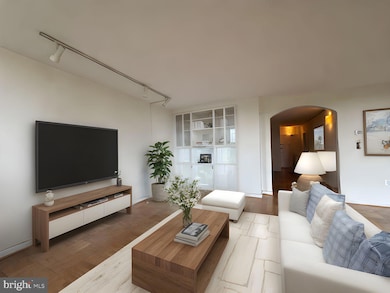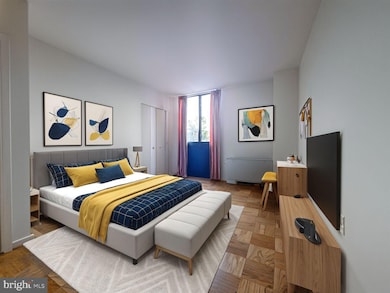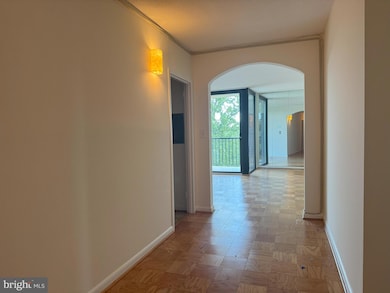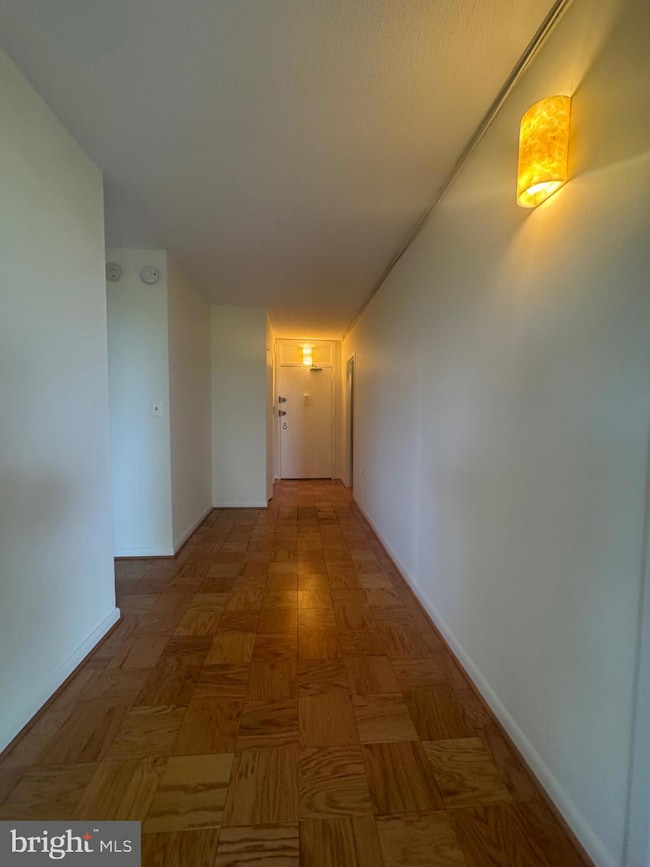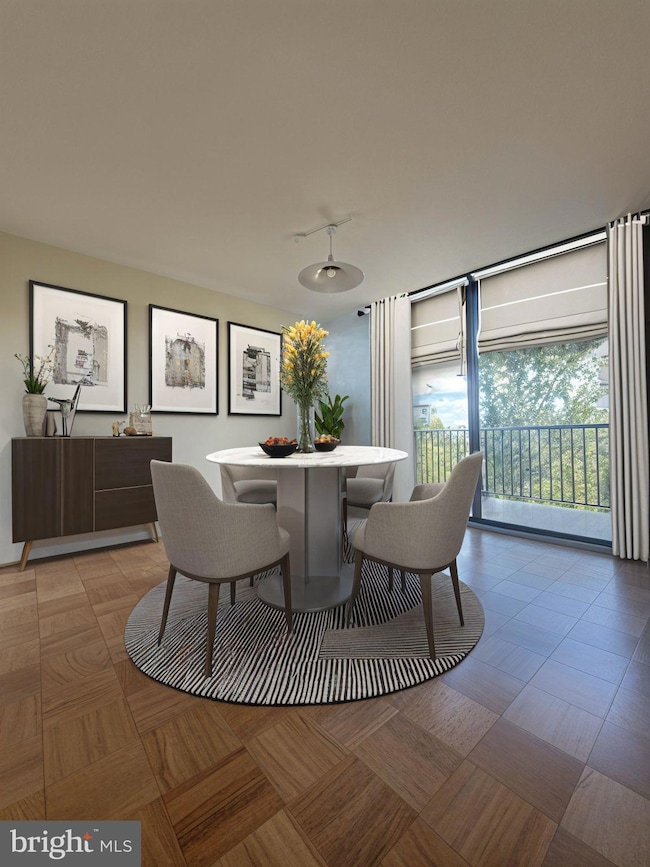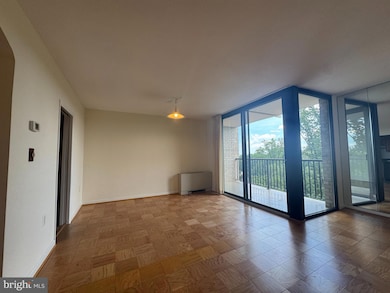The Riviera 4242 E West Hwy Unit 618 Floor 6 Chevy Chase, MD 20815
Chevy Chase Village NeighborhoodEstimated payment $3,265/month
Highlights
- Concierge
- Fitness Center
- Sauna
- Hughes Elementary School Rated 9+
- Traditional Architecture
- Community Pool
About This Home
Bright and sunny 2-bed, 2-bath condo in the heart of town. Open floor-plan with floor-to-ceiling windows, and a private balcony are just 2 of the unique features in this home. A sleek upscale kitchen features stainless steel appliances, granite countertops, and tons of cabinet storage—ideal for everything from quick meals to weekend dinner parties. The large primary bedroom includes a walk-in closet, additional storage, and a private ensuite bathroom. The second bedroom is generously sized - perfect for alternate uses too such as a guest room, home office or yoga space. ALL utilities are covered in the condo fee -- even laundry! Enjoy access to resort-style amenities like a full gym, pool, clubhouse, and secure building entry—everything you need for a balanced lifestyle. Located just minutes from top restaurants, shopping, Metro/public transit, and major highways, this condo offers the perfect mix of urban access and everyday ease—whether you’re commuting, socializing, or investing in your future.
Property Details
Home Type
- Condominium
Est. Annual Taxes
- $3,109
Year Built
- Built in 1966
HOA Fees
- $1,479 Monthly HOA Fees
Parking
- 1 Car Attached Garage
- Basement Garage
Home Design
- Traditional Architecture
- Entry on the 6th floor
- Brick Exterior Construction
Interior Spaces
- 1,171 Sq Ft Home
- Property has 1 Level
Bedrooms and Bathrooms
- 2 Main Level Bedrooms
- 2 Full Bathrooms
Schools
- Somerset Elementary School
- Westland Middle School
- Bethesda-Chevy Chase High School
Utilities
- 90% Forced Air Heating and Cooling System
- Natural Gas Water Heater
Listing and Financial Details
- Assessor Parcel Number 160701897178
Community Details
Overview
- Association fees include air conditioning, electricity, exterior building maintenance, gas, heat, insurance, laundry, lawn maintenance, management, parking fee, pool(s), sauna, sewer, snow removal, trash, water
- High-Rise Condominium
- Riveria Of Chevy Chase Subdivision
Amenities
- Concierge
- Common Area
- Sauna
- Party Room
- Elevator
Recreation
- Fitness Center
- Community Pool
- Jogging Path
- Bike Trail
Pet Policy
- No Pets Allowed
Security
- Security Service
Map
About The Riviera
Home Values in the Area
Average Home Value in this Area
Tax History
| Year | Tax Paid | Tax Assessment Tax Assessment Total Assessment is a certain percentage of the fair market value that is determined by local assessors to be the total taxable value of land and additions on the property. | Land | Improvement |
|---|---|---|---|---|
| 2025 | $3,109 | $265,000 | $79,500 | $185,500 |
| 2024 | $3,109 | $265,000 | $79,500 | $185,500 |
| 2023 | $2,418 | $265,000 | $79,500 | $185,500 |
| 2022 | $3,063 | $380,000 | $114,000 | $266,000 |
| 2021 | $3,567 | $380,000 | $114,000 | $266,000 |
| 2020 | $3,568 | $380,000 | $114,000 | $266,000 |
| 2019 | $7,131 | $380,000 | $108,000 | $272,000 |
| 2018 | $3,462 | $370,000 | $0 | $0 |
| 2017 | $3,397 | $360,000 | $0 | $0 |
| 2016 | -- | $350,000 | $0 | $0 |
| 2015 | $2,176 | $328,333 | $0 | $0 |
| 2014 | $2,176 | $306,667 | $0 | $0 |
Property History
| Date | Event | Price | List to Sale | Price per Sq Ft |
|---|---|---|---|---|
| 11/18/2025 11/18/25 | For Sale | $290,000 | -- | $248 / Sq Ft |
Purchase History
| Date | Type | Sale Price | Title Company |
|---|---|---|---|
| Deed | $131,500 | -- |
Source: Bright MLS
MLS Number: MDMC2208542
APN: 07-01897178
- 4242 East-West Hwy Unit 605
- 4242 E West Hwy Unit 417
- 4242 E West Hwy Unit 406
- 4242 E West Hwy Unit 714
- 4242 E West Hwy Unit 307
- 4242 E West Hwy Unit 514
- 4242 E West Hwy Unit 414
- 4106 Aspen St
- 7110 Edgevale St
- 7923 Chelton Rd
- 3921 Aspen St
- 4535 Avondale St
- 3910 Underwood St
- 3902 Aspen St
- 6980 West Ave
- 6960 West Ave
- 4406 Stanford St
- 7200 Connecticut Ave
- 7111 Woodmont Ave Unit 812
- 7111 Woodmont Ave Unit 514
- 4242 E West Hwy Unit 708
- 4242 East-West Hwy Unit 605
- 4225 E West Hwy
- 4400 East-West Hwy
- 4110 Edgevale Ct
- 7205 46th St
- 4515 Avondale St Unit 2
- 4534 Avondale St Unit 2
- 7707 Wisconsin Ave
- 7707 Wisconsin Ave Unit FL4-ID731
- 7707 Wisconsin Ave Unit FL8-ID723
- 7707 Wisconsin Ave Unit FL6-ID722
- 7342 Wisconsin Ave
- 4700 Hampden Ln
- 4608 W Virginia Ave
- 100 Commerce Ln
- 7814 Tilbury St Unit 17
- 100 Commerce Ln Unit FL4-ID421
- 4710 Elm St Unit 2B-W-1309
- 4710 Elm St Unit 1B-E-2601
