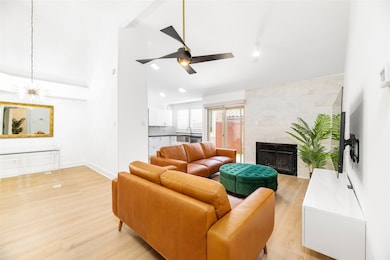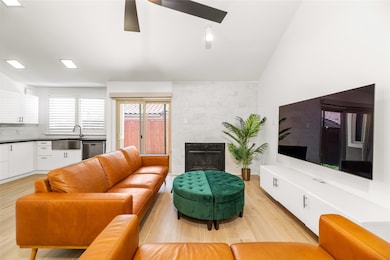4242 N Capistrano Dr Unit 146 Dallas, TX 75287
Far North Dallas NeighborhoodHighlights
- Outdoor Pool
- Vaulted Ceiling
- Loft
- Mitchell Elementary School Rated A-
- Traditional Architecture
- Enclosed Parking
About This Home
Resort-Style Living in a Prime Location!
Welcome home to this meticulously crafted, move-in ready furnished condo, a Traditional jewel built in 1986 in the highly desirable Villas Condominium at Parkway Village in Dallas, Texas. This residence offers a luxurious and convenient family lifestyle with 1,412 square feet of living space, featuring 3 bedrooms and 3 full baths. The interior boasts modern elegance with new wood-look tile flooring, custom light fixtures, and plantation shutters, creating a warm and welcoming atmosphere. The gourmet kitchen is a culinary masterpiece with stainless steel appliances and pristine new cabinetry. Cozy up by the wood-burning fireplace in the living room on the first level. Enjoy the luxury of privacy, as each of the three bedrooms features an ensuite bath. This home truly offers an elevated lifestyle. Step outside to your private turfed backyard for easy outdoor enjoyment. The active HOA is an investment opportunity for peace of mind, covering trash, water, and exterior maintenance, and providing access to a lavish clubhouse with a sparkling pool, hot tub, fitness center, rejuvenating saunas, and tennis-pickleball courts. The location near Frankford and the Dallas North Tollway is excellent for commuters, and the highly-rated Plano ISD schools—Mitchell Elementary, Frankford Middle, Shepton High, and Plano West Sr. High—are a huge draw for families. Don't miss the chance to secure this open-concept, resort-style condo! Contact us to schedule your private tour today. Agt is related to owner.
Listing Agent
Keller Williams Realty DPR Brokerage Phone: 469-324-6344 License #0551339 Listed on: 10/27/2025

Condo Details
Home Type
- Condominium
Year Built
- Built in 1986
Lot Details
- Wood Fence
- Aluminum or Metal Fence
HOA Fees
- $288 Monthly HOA Fees
Parking
- 1 Car Garage
- Enclosed Parking
- Parking Accessed On Kitchen Level
- Additional Parking
- Parking Lot
- Assigned Parking
Home Design
- Traditional Architecture
- Slab Foundation
- Spanish Tile Roof
- Wood Siding
- Stucco
Interior Spaces
- 1,412 Sq Ft Home
- 1.5-Story Property
- Vaulted Ceiling
- Ceiling Fan
- Decorative Lighting
- Wood Burning Fireplace
- Living Room with Fireplace
- Loft
- Prewired Security
Kitchen
- Electric Oven
- Electric Cooktop
- Dishwasher
- Disposal
Flooring
- Carpet
- Laminate
- Ceramic Tile
Bedrooms and Bathrooms
- 3 Bedrooms
- 3 Full Bathrooms
- Double Vanity
Pool
- Outdoor Pool
Schools
- Mitchell Elementary School
- Shepton High School
Utilities
- Central Heating and Cooling System
- High Speed Internet
- Cable TV Available
Listing and Financial Details
- Residential Lease
- Property Available on 11/1/25
- Tenant pays for all utilities, insurance, pest control
- Negotiable Lease Term
- Legal Lot and Block 146 / L
- Assessor Parcel Number R408400L14601
Community Details
Overview
- Association fees include all facilities, management
- Villas Condominium Association
- Villas Condo At Pkwy Village Subdivision
Pet Policy
- Limit on the number of pets
- Pet Size Limit
- Pet Deposit $500
- Breed Restrictions
Map
Property History
| Date | Event | Price | List to Sale | Price per Sq Ft | Prior Sale |
|---|---|---|---|---|---|
| 11/14/2025 11/14/25 | Price Changed | $2,500 | -16.7% | $2 / Sq Ft | |
| 10/27/2025 10/27/25 | For Rent | $3,000 | +50.0% | -- | |
| 10/15/2024 10/15/24 | Rented | $2,000 | 0.0% | -- | |
| 10/09/2024 10/09/24 | Under Contract | -- | -- | -- | |
| 09/11/2024 09/11/24 | Price Changed | $2,000 | -33.3% | $1 / Sq Ft | |
| 09/05/2024 09/05/24 | For Rent | $3,000 | +0.2% | -- | |
| 12/28/2023 12/28/23 | Rented | $2,995 | 0.0% | -- | |
| 12/20/2023 12/20/23 | Under Contract | -- | -- | -- | |
| 11/09/2023 11/09/23 | For Rent | $2,995 | +11.1% | -- | |
| 01/03/2023 01/03/23 | Rented | $2,695 | 0.0% | -- | |
| 11/22/2022 11/22/22 | Under Contract | -- | -- | -- | |
| 11/04/2022 11/04/22 | For Rent | $2,695 | 0.0% | -- | |
| 08/19/2022 08/19/22 | Sold | -- | -- | -- | View Prior Sale |
| 08/05/2022 08/05/22 | Pending | -- | -- | -- | |
| 08/02/2022 08/02/22 | For Sale | $285,000 | -- | $202 / Sq Ft |
Source: North Texas Real Estate Information Systems (NTREIS)
MLS Number: 21097268
APN: R-4084-00L-1460-1
- 4242 N Capistrano Dr Unit 181
- 4242 N Capistrano Dr Unit 235
- 18625 Tall Oak Dr
- 4256 Peppermill Ln
- 4232 Briarbend Rd
- 4236 Winding Way Ct
- 4223 Lawngate Dr
- 4114 Bendwood Ln
- 18944 Ravenglen Ct
- 4056 Windhaven Ln
- 18515 Park Grove Ln
- 4020 Windhaven Ln
- 4035 Cedarview Rd
- 18851 Park Grove Ln
- 18403 Gibbons Dr
- 4108 Seabury Dr
- 4055 Seabury Dr
- 4748 Old Bent Tree Ln Unit 301
- 4748 Old Bent Tree Ln Unit 905
- 4748 Old Bent Tree Ln Unit 1901
- 4242 N Capistrano Dr Unit 118
- 18638 Tall Oak Dr
- 4247 Millview Ln
- 18959 N Dallas Pkwy
- 4695 Haverwood Ln
- 18725 Dallas Pkwy
- 4300 Rosemeade Pkwy
- 4215 Voss Hills Place Unit ID1019487P
- 4080 Windhaven Ln
- 4343 Rosemeade Pkwy
- 18928 Ravenglen Ct
- 4141 Rosemeade Pkwy
- 19002 Dallas Pkwy
- 4607 Timberglen Rd
- 4010 Windhaven Ln
- 4750 Haverwood Ln
- 4007 Kirkmeadow Ln
- 4300 Horizon North Pkwy
- 18600 Dallas Pkwy
- 4701 Haverwood Ln






