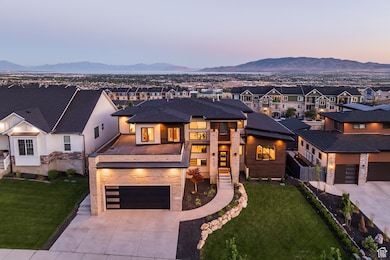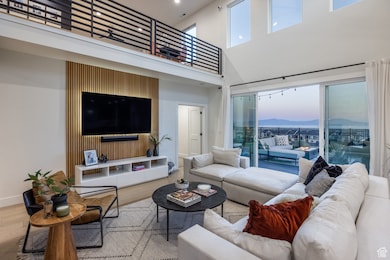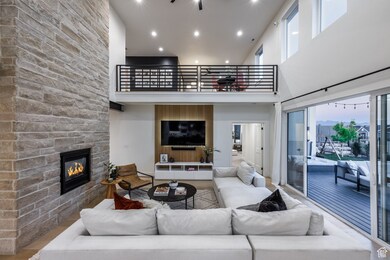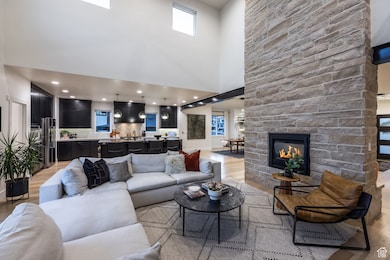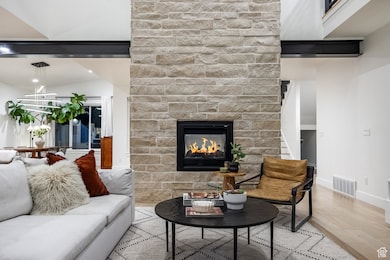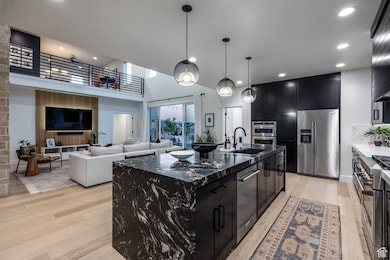
Estimated payment $9,767/month
Highlights
- Second Kitchen
- Spa
- ENERGY STAR Certified Homes
- Belmont Elementary Rated A-
- Lake View
- Clubhouse
About This Home
Don't be fooled by the exterior, this garage may look like a standard two-car, but it's actually an oversized tandem three-car garage with ample space for storage, gear, or that extra vehicle you didn't think would fit. Even better, the home includes a separate entrance ADU apartment that's been thoughtfully designed with soundproofing, making it perfect for rental income, guests, or multigenerational living. Modern design meets everyday adventure in this contemporary Traverse Mountain home, right in the heart of Utah's Silicon Slopes. Massive sliding doors open to sweeping views of Utah County and Utah Lake, leading to a spacious deck and built-in hot tub where sunsets steal the show. Inside, a grand two-story stone fireplace anchors the open floor plan, creating an ideal space for gatherings and connection. The main-level primary suite is a private retreat, complete with a spa-style bathroom featuring a freestanding tub, oversized shower, double vanities, and abundant storage. The lower level offers a wet bar, movie room, gym, guest bedroom, and the fully equipped ADU with two bedrooms, a full kitchen, bathroom, and laundry. Upstairs, a cozy loft opens onto a private patio with postcard views of Mount Timpanogos. Right outside your door, explore scenic hiking and biking trails, grab lunch at local favorites, shop the Traverse Mountain Outlets, or stock up at one of the best Harmons in the state. Homeowners enjoy access to top-tier amenities through the Traverse Mountain Master Association, including a pool, gym, tennis courts, event space, and party rooms. Owner/Agent.
Listing Agent
Sean Baumann
Summit Sotheby's International Realty License #8181205 Listed on: 07/10/2025
Co-Listing Agent
Jake Taylor
Summit Sotheby's International Realty License #10378111
Home Details
Home Type
- Single Family
Est. Annual Taxes
- $5,471
Year Built
- Built in 2020
Lot Details
- 8,712 Sq Ft Lot
- Property is Fully Fenced
- Landscaped
- Property is zoned Single-Family
HOA Fees
- $94 Monthly HOA Fees
Parking
- 3 Car Attached Garage
Property Views
- Lake
- Mountain
- Valley
Home Design
- Membrane Roofing
- Stone Siding
- Stucco
Interior Spaces
- 6,386 Sq Ft Home
- 3-Story Property
- Wet Bar
- Vaulted Ceiling
- Ceiling Fan
- Self Contained Fireplace Unit Or Insert
- Gas Log Fireplace
- Double Pane Windows
- Shades
- Blinds
- Sliding Doors
- Smart Doorbell
- Smart Thermostat
- Gas Dryer Hookup
Kitchen
- Second Kitchen
- Built-In Oven
- Gas Range
- Microwave
- Granite Countertops
Flooring
- Wood
- Carpet
- Tile
Bedrooms and Bathrooms
- 7 Bedrooms | 1 Primary Bedroom on Main
- Walk-In Closet
- Bathtub With Separate Shower Stall
Basement
- Walk-Out Basement
- Basement Fills Entire Space Under The House
- Exterior Basement Entry
Eco-Friendly Details
- ENERGY STAR Certified Homes
- Reclaimed Water Irrigation System
Outdoor Features
- Spa
- Open Patio
- Play Equipment
- Porch
Additional Homes
- Accessory Dwelling Unit (ADU)
Schools
- Traverse Mountain Elementary School
- Viewpoint Middle School
- Skyridge High School
Utilities
- Forced Air Heating and Cooling System
- Natural Gas Connected
Listing and Financial Details
- Exclusions: Alarm System, Dryer, Freezer, Gas Grill/BBQ, Washer, Video Camera(s)
- Assessor Parcel Number 66-646-0102
Community Details
Overview
- Tmma Association, Phone Number (801) 407-6712
- Lakeview Estates Subdivision
Amenities
- Picnic Area
- Clubhouse
Recreation
- Community Playground
- Community Pool
- Hiking Trails
- Bike Trail
Map
Home Values in the Area
Average Home Value in this Area
Tax History
| Year | Tax Paid | Tax Assessment Tax Assessment Total Assessment is a certain percentage of the fair market value that is determined by local assessors to be the total taxable value of land and additions on the property. | Land | Improvement |
|---|---|---|---|---|
| 2025 | $5,471 | $1,360,400 | $262,300 | $1,098,100 |
| 2024 | $5,471 | $640,255 | $0 | $0 |
| 2023 | $4,856 | $617,045 | $0 | $0 |
| 2022 | $4,463 | $549,725 | $0 | $0 |
| 2021 | $4,178 | $778,000 | $179,900 | $598,100 |
| 2020 | $1,646 | $166,600 | $166,600 | $0 |
| 2019 | $1,385 | $145,800 | $145,800 | $0 |
Property History
| Date | Event | Price | Change | Sq Ft Price |
|---|---|---|---|---|
| 08/21/2025 08/21/25 | Price Changed | $1,695,000 | -3.1% | $265 / Sq Ft |
| 07/10/2025 07/10/25 | For Sale | $1,750,000 | -- | $274 / Sq Ft |
Purchase History
| Date | Type | Sale Price | Title Company |
|---|---|---|---|
| Warranty Deed | -- | Real Advantage Ttl Ins Agcy | |
| Warranty Deed | -- | Real Advantage Ttl Ins Agcy | |
| Special Warranty Deed | -- | Northern Title Company | |
| Special Warranty Deed | -- | Northern Title Company |
Mortgage History
| Date | Status | Loan Amount | Loan Type |
|---|---|---|---|
| Open | $388,000 | Credit Line Revolving | |
| Open | $730,000 | New Conventional | |
| Previous Owner | $615,067 | Construction | |
| Previous Owner | $60,000 | Unknown |
Similar Homes in Lehi, UT
Source: UtahRealEstate.com
MLS Number: 2097878
APN: 66-646-0102
- 1214 Spring View Dr
- 1320 W Summer View Dr
- 4374 N Summer View Dr
- 4473 N Solstice Dr
- 1046 W Seasons View Ct
- 1027 W Seasons View Ct
- 1214 W Spring View Dr Unit 342
- Fairbanks Plan at Lakeview Estates
- Friberg Plan at Lakeview Estates
- Ashton Plan at Lakeview Estates
- Porter Plan at Lakeview Estates
- Cutler Plan at Lakeview Estates
- Millcreek Plan at Lakeview Estates
- 4537 N Solstice Dr Unit 304
- 4432 N Seasons View Dr
- 1002 W Mountain Hollow Way Unit 328
- 990 W Mountain Hollow Way Unit 330
- 4583 N Solstice Dr Unit 301
- 4578 N Solstice Dr
- 4578 N Solstice Dr Unit 332
- 4200 N Seasons View Dr
- 4428 N Summer View Dr
- 3968 N Aspen Ridge Way
- 938 W Coral Charm Way Unit L302
- 3851 N Traverse Mountain Blvd
- 3601 N Mountain View Rd
- 4151 N Traverse Mountain Blvd
- 362 W Hillside Dr
- 1611 W 3180 N
- 2777 W Sandalwood Dr
- 2377 N 1200 W
- 2377 N 1200 W Unit C115
- 927 W 2400 N
- 373 N 400 St E Unit 373
- 4125 N 3250 W
- 1995 N 3930 W
- 2235 N 490 W
- 2668 W Cottonwood Dr
- 2768 N Augusta Dr
- 2884 N 675 E

