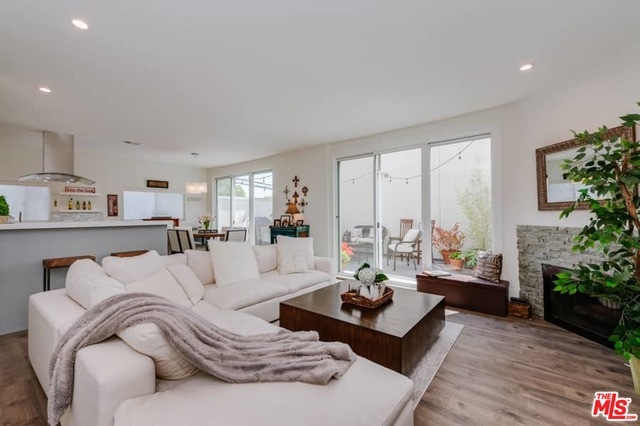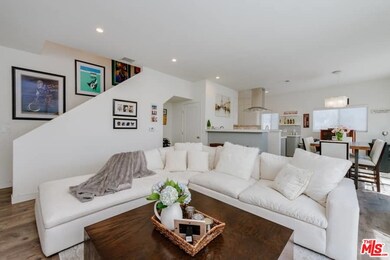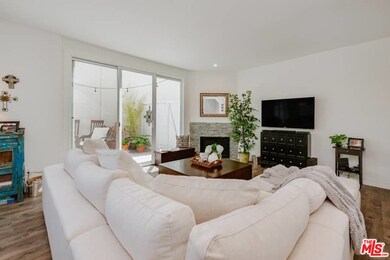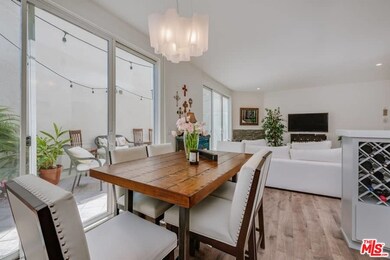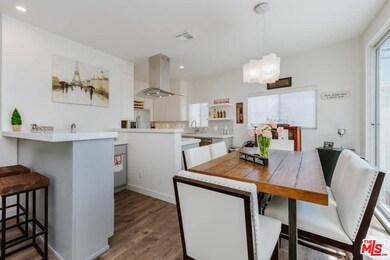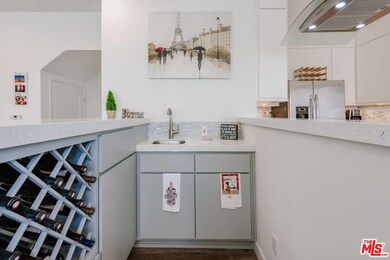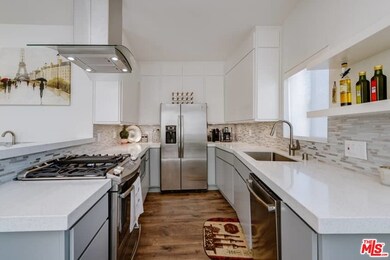
4242 Stansbury Ave Unit 115 Sherman Oaks, CA 91423
Highlights
- In Ground Pool
- Gated Community
- Contemporary Architecture
- Ulysses S. Grant Senior High School Rated A-
- 28,900 Sq Ft lot
- Wood Flooring
About This Home
As of March 2025Stunning contemporary 2 bedroom 2.5 bath condominium located on a beautiful tree lined street South of Ventura Boulevard. Sleek and open floor plan features a spacious living room with high ceilings, wood floors, and a cozy gas fireplace. A light filled designer kitchen with quartz countertops, custom cabintery, and stainless steel appliances. Bright dining area with a custom wet bar and two sliding doors lead to your own private patio, that is perfect for entertaining. Both bedrooms have en-suite bathrooms with modern and chic finishes. Indoor laundry area with a stackable washer and dryer. Two side-by-side parking spaces in a community garage with elevator access to open walkway to your unit. Located close to shopping, dining, and entertainment. This home is truly Sherman Oaks living. Homeowner's Association Dues are $612 and include a heated pool year-round with lounge chairs and an open courtyard.
Last Agent to Sell the Property
Coldwell Banker Realty License #01729873 Listed on: 06/01/2018

Last Buyer's Agent
Berkshire Hathaway HomeServices California Properties License #01367402

Property Details
Home Type
- Condominium
Est. Annual Taxes
- $8,970
Year Built
- Built in 1975
HOA Fees
- $612 Monthly HOA Fees
Home Design
- Contemporary Architecture
Interior Spaces
- 1,165 Sq Ft Home
- 2-Story Property
- Gas Fireplace
- Living Room with Fireplace
- Dining Area
Kitchen
- Oven or Range
- Microwave
- Dishwasher
- Disposal
Flooring
- Wood
- Carpet
- Ceramic Tile
Bedrooms and Bathrooms
- 2 Bedrooms
Laundry
- Laundry closet
- Dryer
- Washer
Parking
- 2 Parking Spaces
- Side by Side Parking
- Parking Garage Space
Pool
- In Ground Pool
- Fence Around Pool
Additional Features
- No Common Walls
- Central Heating and Cooling System
Listing and Financial Details
- Assessor Parcel Number 2266-013-041
Community Details
Overview
- 32 Units
Amenities
- Sundeck
- Elevator
Recreation
- Community Pool
Pet Policy
- Call for details about the types of pets allowed
Security
- Security Service
- Controlled Access
- Gated Community
Ownership History
Purchase Details
Home Financials for this Owner
Home Financials are based on the most recent Mortgage that was taken out on this home.Purchase Details
Home Financials for this Owner
Home Financials are based on the most recent Mortgage that was taken out on this home.Purchase Details
Home Financials for this Owner
Home Financials are based on the most recent Mortgage that was taken out on this home.Purchase Details
Home Financials for this Owner
Home Financials are based on the most recent Mortgage that was taken out on this home.Purchase Details
Similar Homes in Sherman Oaks, CA
Home Values in the Area
Average Home Value in this Area
Purchase History
| Date | Type | Sale Price | Title Company |
|---|---|---|---|
| Grant Deed | $750,000 | Lawyers Title Company | |
| Grant Deed | $699,000 | California Title Company | |
| Grant Deed | $699,000 | Equity Title Los Angeles | |
| Grant Deed | $667,500 | Equity Title | |
| Administrators Deed | $462,500 | Fidelity Sherman Oaks |
Mortgage History
| Date | Status | Loan Amount | Loan Type |
|---|---|---|---|
| Open | $540,000 | New Conventional | |
| Previous Owner | $550,000 | New Conventional | |
| Previous Owner | $559,200 | New Conventional | |
| Previous Owner | $534,000 | New Conventional |
Property History
| Date | Event | Price | Change | Sq Ft Price |
|---|---|---|---|---|
| 03/14/2025 03/14/25 | Sold | $749,999 | 0.0% | $644 / Sq Ft |
| 01/28/2025 01/28/25 | Pending | -- | -- | -- |
| 01/23/2025 01/23/25 | For Sale | $749,999 | +7.3% | $644 / Sq Ft |
| 11/09/2020 11/09/20 | Sold | $699,000 | 0.0% | $600 / Sq Ft |
| 10/08/2020 10/08/20 | Pending | -- | -- | -- |
| 09/23/2020 09/23/20 | For Sale | $699,000 | 0.0% | $600 / Sq Ft |
| 07/27/2018 07/27/18 | Sold | $699,000 | 0.0% | $600 / Sq Ft |
| 06/01/2018 06/01/18 | For Sale | $699,000 | +4.7% | $600 / Sq Ft |
| 08/18/2017 08/18/17 | Sold | $667,500 | -1.1% | $573 / Sq Ft |
| 07/22/2017 07/22/17 | Pending | -- | -- | -- |
| 07/07/2017 07/07/17 | Price Changed | $675,000 | -3.4% | $579 / Sq Ft |
| 06/21/2017 06/21/17 | For Sale | $699,000 | -- | $600 / Sq Ft |
Tax History Compared to Growth
Tax History
| Year | Tax Paid | Tax Assessment Tax Assessment Total Assessment is a certain percentage of the fair market value that is determined by local assessors to be the total taxable value of land and additions on the property. | Land | Improvement |
|---|---|---|---|---|
| 2025 | $8,970 | $756,617 | $551,173 | $205,444 |
| 2024 | $8,970 | $741,782 | $540,366 | $201,416 |
| 2023 | $8,793 | $727,238 | $529,771 | $197,467 |
| 2022 | $8,377 | $712,980 | $519,384 | $193,596 |
| 2021 | $8,273 | $699,000 | $509,200 | $189,800 |
| 2019 | $8,346 | $699,000 | $350,000 | $349,000 |
| 2018 | $8,107 | $667,500 | $367,500 | $300,000 |
| 2016 | $1,228 | $101,478 | $34,414 | $67,064 |
| 2015 | $1,210 | $99,955 | $33,898 | $66,057 |
| 2014 | $1,220 | $97,998 | $33,234 | $64,764 |
Agents Affiliated with this Home
-
M
Seller's Agent in 2025
Maya Abu-Mansour
Equity Union
(818) 287-1674
3 in this area
6 Total Sales
-
J
Buyer's Agent in 2025
Jennifer Baker
The Agency
(818) 470-7358
1 in this area
14 Total Sales
-

Seller's Agent in 2020
Phil Missig
Berkshire Hathaway HomeServices California Properties
(310) 844-6434
2 in this area
49 Total Sales
-

Buyer's Agent in 2020
Megan Pennella
Keller Williams Realty Los Feliz
(619) 739-1888
1 in this area
5 Total Sales
-

Seller's Agent in 2018
Sheena Burke
Coldwell Banker Realty
(310) 596-0011
1 in this area
39 Total Sales
-

Seller's Agent in 2017
juhree fletcher
Nelson Shelton & Associates
(310) 801-1809
1 Total Sale
Map
Source: The MLS
MLS Number: 18-350192
APN: 2266-013-041
- 4242 Stansbury Ave Unit 203
- 4273 Murietta Ave
- 14151 Moorpark St
- 14271 Dickens St Unit 102
- 4148 Camino de la Cumbre
- 4436 Stansbury Ave
- 14058 Davana Terrace
- 4455 Hazeltine Ave Unit 103
- 14071 Roblar Rd
- 14332 Dickens St Unit 10
- 4334 Colbath Ave Unit 304
- 13920 Moorpark St
- 4476 Calhoun Ave
- 14332 Roblar Place
- 4511 Murietta Ave Unit 8
- 4487 Colbath Ave Unit 101
- 4487 Colbath Ave Unit 207
- 4522 Calhoun Ave
- 4321 Matilija Ave Unit 9
- 4532 Calhoun Ave
