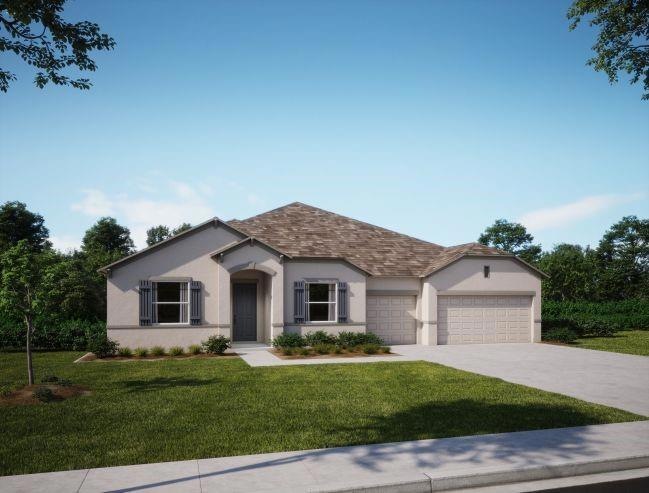4242 SW Muncie St Port St. Lucie, FL 34953
Becker Ridge NeighborhoodEstimated payment $3,126/month
Highlights
- High Ceiling
- Screened Porch
- Sitting Room
- Great Room
- Den
- Breakfast Area or Nook
About This Home
Pre-Construction. To be built. In the charming Crane Landing neighborhood, this stunning Livorno model is a perfect blend of elegance, functionality, & modern living. This luxurious one-story home boasts a spacious three-car garage, ideal for vehicles, extra storage, or even a golf cart. the Livorno — an extraordinary single-story home that blends timeless elegance with modern comfort. This exceptional layout boasts soaring 10’ ceilings throughout, creating an open, airy feel from the moment you arrive. Step through the covered entryway into a stunning foyer, where you’ll be greeted by a Den with double French doors—perfect for a home office or study—& d a formal dining room that sets the stage for memorable gatherings.
Home Details
Home Type
- Single Family
Est. Annual Taxes
- $1,022
Year Built
- 2026
Lot Details
- 10,000 Sq Ft Lot
- Southeast Facing Home
- Property is zoned RS-2 PSL
Parking
- 3 Car Attached Garage
- Garage Door Opener
- Driveway
Home Design
- Shingle Roof
- Composition Roof
Interior Spaces
- 3,130 Sq Ft Home
- 1-Story Property
- High Ceiling
- Thermal Windows
- French Doors
- Entrance Foyer
- Great Room
- Sitting Room
- Formal Dining Room
- Den
- Screened Porch
- Utility Room
Kitchen
- Breakfast Area or Nook
- Built-In Oven
- Microwave
- Dishwasher
- Kitchen Island
- Disposal
Flooring
- Carpet
- Ceramic Tile
Bedrooms and Bathrooms
- 4 Main Level Bedrooms
- Walk-In Closet
- 3 Full Bathrooms
- Dual Sinks
- Separate Shower in Primary Bathroom
Laundry
- Laundry Room
- Washer and Dryer Hookup
Home Security
- Hurricane or Storm Shutters
- Fire and Smoke Detector
Schools
- Windmill Point Elementary School
- Oak Hammock K-8 Middle School
- Treasure Coast High School
Utilities
- Central Heating and Cooling System
Community Details
- Built by Maronda Homes
- Port St Lucie Sec 36 Subdivision, Livorno Floorplan
Listing and Financial Details
- Tax Lot 11
- Assessor Parcel Number 342067503810007
Map
Home Values in the Area
Average Home Value in this Area
Tax History
| Year | Tax Paid | Tax Assessment Tax Assessment Total Assessment is a certain percentage of the fair market value that is determined by local assessors to be the total taxable value of land and additions on the property. | Land | Improvement |
|---|---|---|---|---|
| 2024 | $896 | $89,600 | $89,600 | -- |
| 2023 | $896 | $72,000 | $72,000 | $0 |
| 2022 | $848 | $68,300 | $68,300 | $0 |
| 2021 | $638 | $36,000 | $36,000 | $0 |
| 2020 | $762 | $23,000 | $23,000 | $0 |
| 2019 | $752 | $23,500 | $23,500 | $0 |
| 2018 | $687 | $18,700 | $18,700 | $0 |
| 2017 | $646 | $14,300 | $14,300 | $0 |
| 2016 | $617 | $12,200 | $12,200 | $0 |
| 2015 | $597 | $11,200 | $11,200 | $0 |
| 2014 | $555 | $7,150 | $0 | $0 |
Property History
| Date | Event | Price | List to Sale | Price per Sq Ft |
|---|---|---|---|---|
| 08/12/2025 08/12/25 | Pending | -- | -- | -- |
| 08/12/2025 08/12/25 | Price Changed | $576,900 | -3.5% | $184 / Sq Ft |
| 08/12/2025 08/12/25 | For Sale | $597,900 | 0.0% | $191 / Sq Ft |
| 08/08/2025 08/08/25 | Off Market | $597,900 | -- | -- |
| 03/13/2025 03/13/25 | For Sale | $597,900 | -- | $191 / Sq Ft |
Purchase History
| Date | Type | Sale Price | Title Company |
|---|---|---|---|
| Special Warranty Deed | $353,500 | Steel City Title | |
| Special Warranty Deed | $157,000 | Steel City Title |
Source: BeachesMLS (Greater Fort Lauderdale)
MLS Number: F10492285
APN: 34-20-675-0381-0007
- 4191 SW MacAd St
- 4164 SW Webb St
- 4125 SW Webb St
- 242 SW Glen Rd
- 272 SW Glen Rd
- 221 SW Kestor Dr
- 230 SW Ridgecrest Dr
- 228 SW Kestor Dr
- 256 SW Ridgecrest Dr
- 491 SW Namoit Place
- 4312 SW Taluga St
- 200 SW Ridgecrest Dr
- 156 SW Saratoga Ave
- 314 SW Ridgecrest Dr
- 325 SW Ridgecrest Dr
- 4382 SW Paley Rd
- 248 SW Marathon Ave
- 137 SE Mira Lavella
- 3909 SW Leesburg St
- 329 SW Ridgecrest Dr

