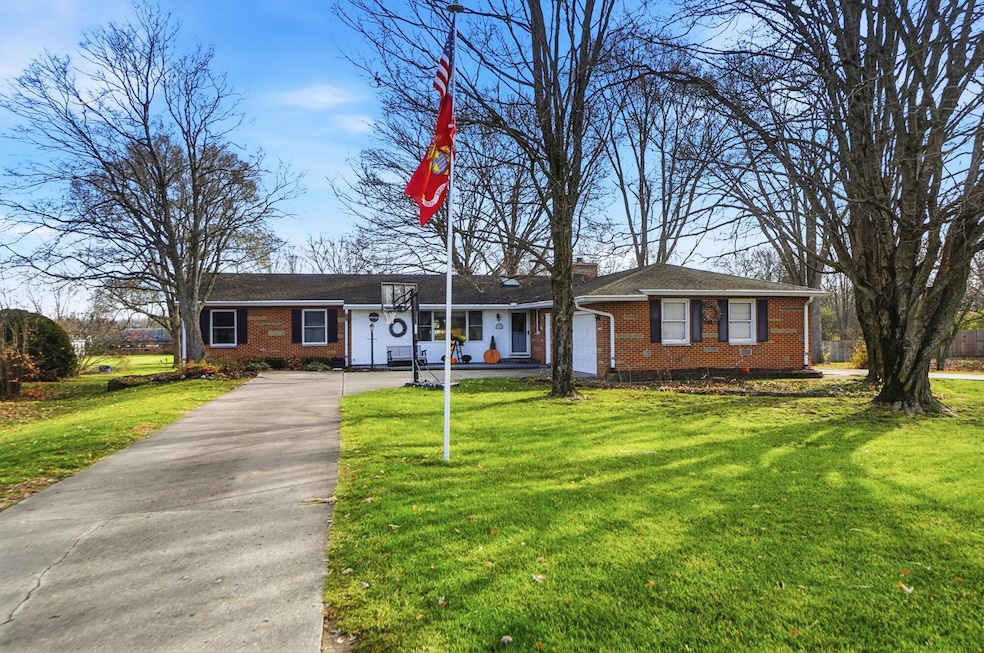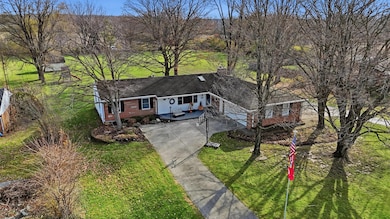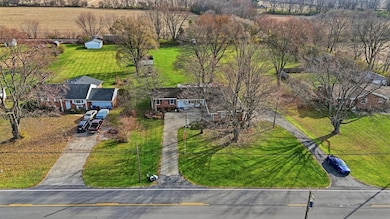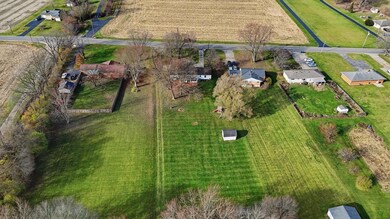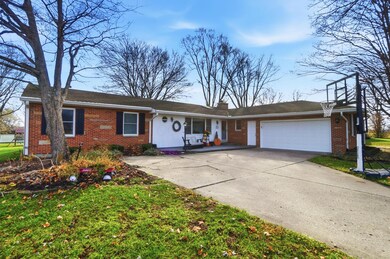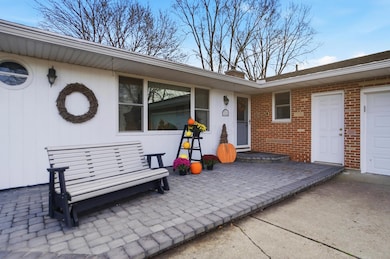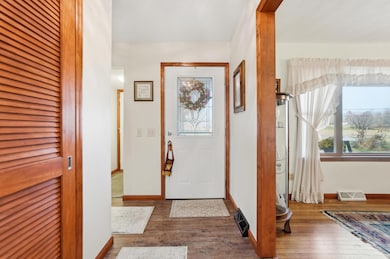4242 Upper Valley Pike Springfield, OH 45502
Estimated payment $2,340/month
Highlights
- Ranch Style House
- Fireplace
- Central Air
- No HOA
- 2 Car Attached Garage
About This Home
Welcome home to this beautifully maintained four-bedroom, 2.5-bath residence located in the highly desirable Northwestern School District. Nestled on a serene one-acre lot, this property has been lovingly cared for by the same owners for the past 30 years, reflecting true pride of ownership at every turn. Step inside to find a warm and inviting interior featuring new oak doors and woodwork throughout, creating a cohesive and timeless feel. The spacious kitchen boasts granite countertops and plenty of workspace, perfect for everyday meals or entertaining. Multiple living areas provide room to relax, gather, and enjoy the peaceful setting. The thoughtfully designed layout includes a private primary bedroom suite located on its own wing, offering a quiet retreat with a beautifully updated bathroom. Both the primary bathroom and main bath have been tastefully refreshed, providing modern comfort and style. This home has seen numerous high-quality updates, including a new electrical panel, replacement windows, updated garage doors, a refreshed front porch, and improvements to the chimney. Outside, unwind on the back deck and take in the quiet, natural surroundings—ideal for morning coffee, evening sunsets, or simply enjoying the privacy this property offers. Meticulously maintained and thoughtfully updated, this home is ready for its next chapter. Don't miss the chance to make it your own!
Listing Agent
Gallery Homes Real Estate LLC License #2020006209 Listed on: 11/25/2025
Open House Schedule
-
Sunday, November 30, 202512:30 to 2:00 pm11/30/2025 12:30:00 PM +00:0011/30/2025 2:00:00 PM +00:00Add to Calendar
Home Details
Home Type
- Single Family
Est. Annual Taxes
- $3,685
Year Built
- Built in 1961
Lot Details
- 1 Acre Lot
Parking
- 2 Car Attached Garage
Home Design
- Ranch Style House
- Brick Exterior Construction
- Block Foundation
Interior Spaces
- 2,408 Sq Ft Home
- Fireplace
- Basement
Bedrooms and Bathrooms
- 4 Main Level Bedrooms
Utilities
- Central Air
- Heating System Uses Gas
- Well
- Private Sewer
Community Details
- No Home Owners Association
Listing and Financial Details
- Assessor Parcel Number 0500200009000021
Map
Home Values in the Area
Average Home Value in this Area
Tax History
| Year | Tax Paid | Tax Assessment Tax Assessment Total Assessment is a certain percentage of the fair market value that is determined by local assessors to be the total taxable value of land and additions on the property. | Land | Improvement |
|---|---|---|---|---|
| 2024 | $3,500 | $76,630 | $12,550 | $64,080 |
| 2023 | $5,388 | $76,630 | $12,550 | $64,080 |
| 2022 | $3,596 | $76,630 | $12,550 | $64,080 |
| 2021 | $3,096 | $58,630 | $9,580 | $49,050 |
| 2020 | $3,127 | $58,630 | $9,580 | $49,050 |
| 2019 | $3,098 | $58,630 | $9,580 | $49,050 |
| 2018 | $2,760 | $51,340 | $8,710 | $42,630 |
| 2017 | $2,761 | $51,335 | $8,708 | $42,627 |
| 2016 | $2,707 | $51,335 | $8,708 | $42,627 |
| 2015 | $2,661 | $50,530 | $8,708 | $41,822 |
| 2014 | $2,660 | $50,530 | $8,708 | $41,822 |
| 2013 | $2,642 | $50,530 | $8,708 | $41,822 |
Property History
| Date | Event | Price | List to Sale | Price per Sq Ft |
|---|---|---|---|---|
| 11/25/2025 11/25/25 | For Sale | $385,000 | -- | $160 / Sq Ft |
Purchase History
| Date | Type | Sale Price | Title Company |
|---|---|---|---|
| Deed | $123,750 | -- |
Mortgage History
| Date | Status | Loan Amount | Loan Type |
|---|---|---|---|
| Closed | $88,700 | New Conventional |
Source: Columbus and Central Ohio Regional MLS
MLS Number: 225044119
APN: 05-00200-00900-0021
- 1540 Faux Satin Dr
- 2310 N Limestone St
- 715 Villa Rd
- 4725 Security Dr
- 1347 Villa Rd
- 4887 Ridgewood Rd E
- 2008 Gold Medal Dr
- 1129.5 Garfield Ave
- 700 E McCreight Ave
- 3950 Cabot Dr
- 1835 E Home Rd
- 44 W High St Unit B
- 816 W Liberty St
- 731 E High St
- 1580 Highland Ave Unit 1582 1/2
- 314 Selma Rd Unit 1/2
- 314 Selma Rd
- 312 Selma Rd
- 312 Selma Rd Unit 1/2
- 536 Homeview Ave
