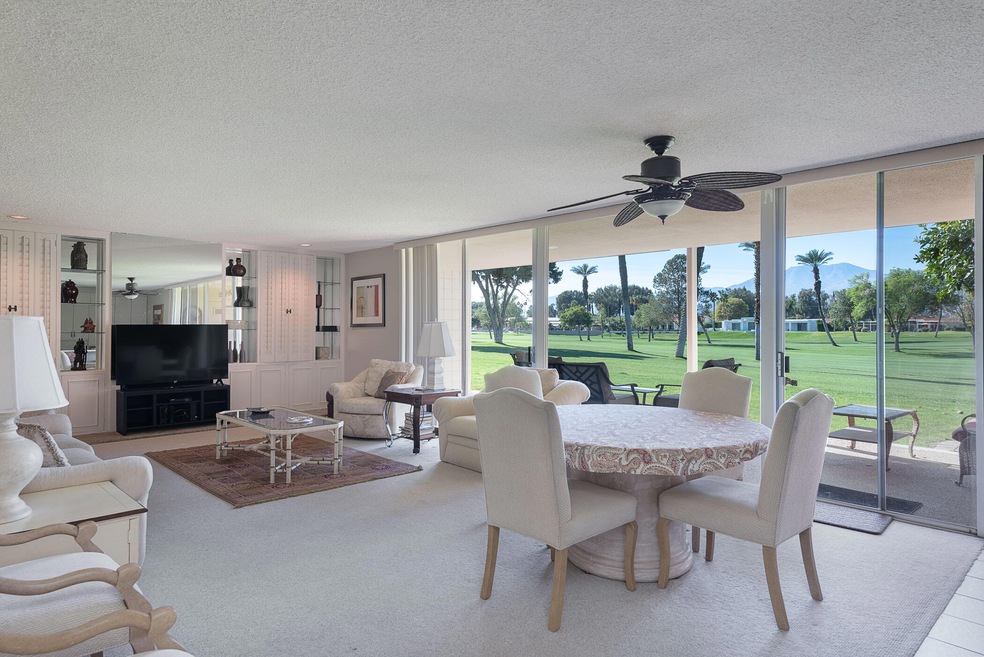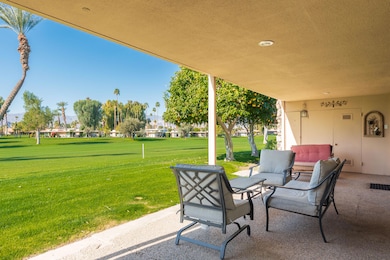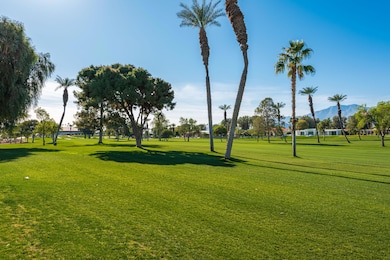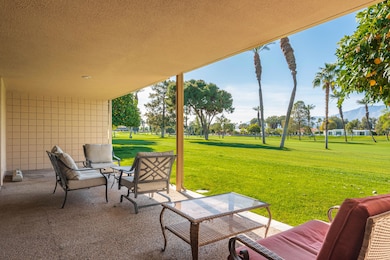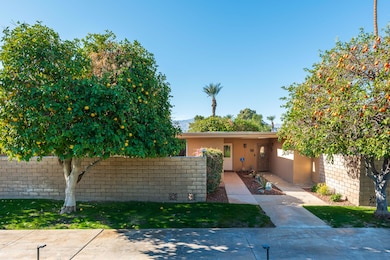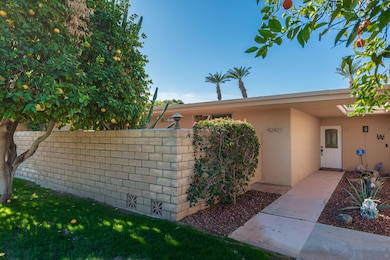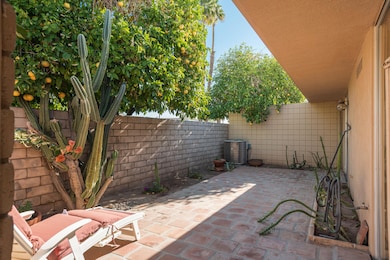42421 Adams St Unit 23 Bermuda Dunes, CA 92203
Bermuda Dunes Country Club NeighborhoodHighlights
- Golf Course Community
- Gated Community
- Community Lake
- James Monroe Elementary School Rated A-
- Golf Course View
- Tennis Courts
About This Home
***AVAILABLE 4/1/2025***Darling 2/2 Condo (Unit # 23) with unobstructed views of the southern mountains and the 1st & 18th fairways of the legendary Bob Hope Classic Course in private, member-owned Bermuda Dunes Country Club... Enclosed front and back patios. Master suite has built-ins, dual wash basins. Living/dining room combo with amazing views you don't want to miss out on!. Kitchen complete with breakfast bar and convenient desk. Leaded glass and wood front door. Washer dryer unit is located in the cart garage area adjacent to the spacious patio. Citrus trees to enjoy fresh squeezed juice every morning. Call now to book your stay. 30 day minimum.
Condo Details
Home Type
- Condominium
Est. Annual Taxes
- $3,116
Year Built
- Built in 1961
Lot Details
- Sprinkler System
Property Views
- Golf Course
- Mountain
Home Design
- Turnkey
Interior Spaces
- 1,628 Sq Ft Home
- 1-Story Property
- Gas Fireplace
- Living Room with Fireplace
- Dining Area
- Tile Flooring
Bedrooms and Bathrooms
- 2 Bedrooms
- 2 Full Bathrooms
Parking
- Detached Garage
- Guest Parking
- On-Street Parking
Utilities
- Central Heating and Cooling System
- Sewer in Street
Listing and Financial Details
- Security Deposit $3,300
- Assessor Parcel Number 609262023
Community Details
Overview
- HOA YN
- Bdcc Colonial Subdivision
- Community Lake
Recreation
- Golf Course Community
- Tennis Courts
Security
- Gated Community
Map
Source: Greater Palm Springs Multiple Listing Service
MLS Number: 219125744
APN: 609-262-023
- 42414 Adams St
- 42420 Adams St Unit 1
- 42410 Adams St
- 42320 Baracoa Dr Unit 20
- 42533 Capri Dr
- 79211 Bermuda Dunes Dr
- 42540 Baracoa Dr
- 42270 Adams St
- 79305 Bermuda Dunes Dr
- 79100 Barwick Place
- 79280 Montego Bay Dr Unit 6
- 42755 Baracoa Dr
- 78901 Runaway Bay Dr
- 78805 Saint Thomas Dr
- 79381 Avenue 42
- 79336 Montego Bay Dr
- 78990 Bayside Ct
- 41844 Volare Ct
- 79361 Port Royal Ave
- 79540 Bermuda Dunes Dr
- 42425 Adams St
- 79251 Avenue 42 Unit 3
- 79090 Barwick Place
- 79210 Avenue 42
- 79090 Avenue 42
- 78940 Runaway Bay Dr
- 78950 Starlight Ln
- 79380 Avenue 42 Unit 1
- 79380 Avenue 42 Unit 3
- 79421 Avenue 42
- 78650 Avenue 42 Unit 903
- 78650 Avenue 42 Unit 1208
- 78650 Avenue 42 Unit 1004
- 78650 Avenue 42 Unit 1407
- 43223 Lacovia Dr
- 41500 Maroon Town Dr Unit 3
- 79700 Avenue 42 Unit C
- 79661 Avenue 42 Unit 103
- 41252 Gaslight Ave
- 42128 May Pen Rd
