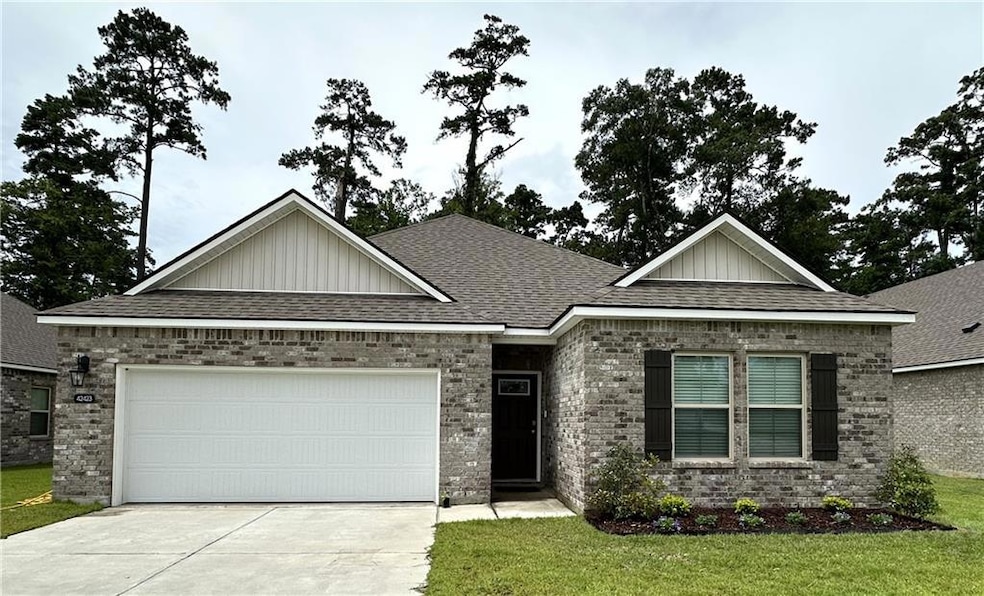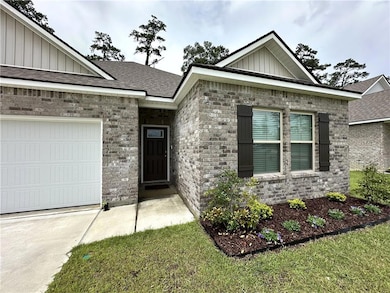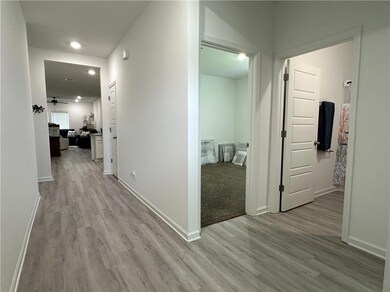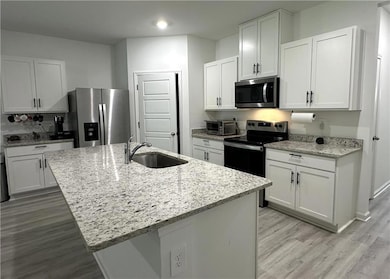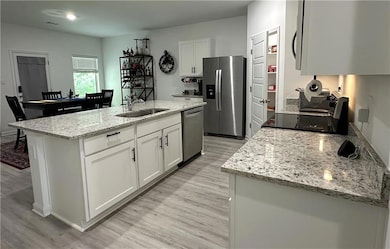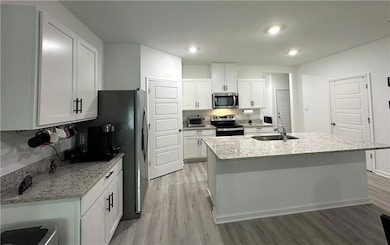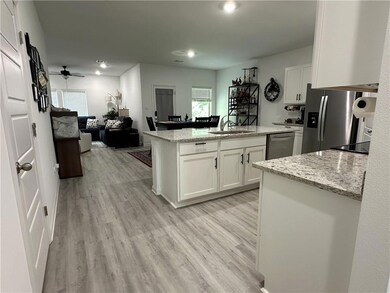42423 Landing View Rd Ponchatoula, LA 70454
Highlights
- In Ground Pool
- Granite Countertops
- Porch
- Traditional Architecture
- Stainless Steel Appliances
- 2 Car Attached Garage
About This Home
Cypress Reserve in Ponchatoula, Built in 2024, 4 bedrooms, 2 full baths, 2-car garage, open concept kitchen-dining-living space, open backyard. All Kitchen Appliances Stay: dishwasher, range oven, microwave & a Brand New 2025 Whirlpool refrigerator to be delivered in a few days. Large walk-in pantry w/ Smart Lighting, granite countertops, large island- just bring your barstools! The walk-in Laundry Room w/ Smart Lighting is adjacent to the kitchen. Bedrooms are carpeted & vinyl wood plank flooring everywhere else. Primary bedroom w/ ensuite bath includes walk-in shower, soaking tub, dual vanity & a large walk-in closet w/ Smart Lighting. Home also has 2 additional storage closets. Covered back porch features open space & no backyard neighbors! Smart Home System installed; just needs to be activated at tenant’s expense/optional service. AT&T available at tenant’s expense/optional service. Cypress Reserve Community Features: Gated Pool Area, Splash Pads, Covered Pavilion, Gazebo, Pond, & Multiple Lakes. The Playground, Walking Nature Trails, & large green space are just steps away from the home. No Pets, No Smoking, No Vouchers. Tenant responsible for Electricity/Entergy, Solid Waste Provider/Amwaste, Water/TangiWater, SewerProvider/Central States Magnolia Water, and Lawn & Garden Maintenance. No gas service/All electric home. RentSpree application required $39.99/adult. Home is also listed For Sale & offers an amazing opportunity to assume the 4.5% interest rate FHA or 100% financed RD Loan and has New Home Warranties! Ready for move-in on 7-25-25.
Home Details
Home Type
- Single Family
Est. Annual Taxes
- $323
Year Built
- Built in 2024
Lot Details
- Lot Dimensions are 60x120
- Rectangular Lot
- Property is in excellent condition
Home Design
- Traditional Architecture
- Brick Exterior Construction
- Slab Foundation
Interior Spaces
- 1,819 Sq Ft Home
- 1-Story Property
- Washer and Dryer Hookup
Kitchen
- Oven
- Range
- Microwave
- Dishwasher
- Stainless Steel Appliances
- Granite Countertops
Bedrooms and Bathrooms
- 4 Bedrooms
- 2 Full Bathrooms
Home Security
- Smart Home
- Storm Windows
- Carbon Monoxide Detectors
Parking
- 2 Car Attached Garage
- Garage Door Opener
Eco-Friendly Details
- Energy-Efficient Windows
- Energy-Efficient HVAC
- Energy-Efficient Lighting
- Energy-Efficient Insulation
Outdoor Features
- In Ground Pool
- Porch
Location
- City Lot
Utilities
- Central Heating and Cooling System
- High-Efficiency Water Heater
Listing and Financial Details
- Security Deposit $2,200
- Tenant pays for electricity, water
- Tax Lot 162
- Assessor Parcel Number 06453136
Community Details
Overview
- Cypress Reserve Subdivision
Recreation
- Community Pool
Pet Policy
- Breed Restrictions
Map
Source: ROAM MLS
MLS Number: 2511765
APN: 06453136
- 42376 Landing View Rd
- 42352 Landing View Rd
- 42322 Landing View Rd
- 24237 Gadwall Ave
- 24140 Wigeon Ave
- 40307 Cypress Reserve Blvd
- 24279 Gadwall Ave
- 40356 Cypress Reserve Blvd
- 40336 Cypress Reserve Blvd
- 40199 Cypress View Rd
- 42220 Landing View Rd
- 40189 Cypress Reserve Blvd
- 24325 Gadwall Rd
- 40262 Sedgwick Ln
- 24326 Water Hickory Rd
- 39615 Fairhope Dr
- 39551 White Sand Ln
- 42227 S Falcon Dr
- 42468 N Falcon Dr
- 26368 Brownstone Dr
- 21125 Beau Chateau Blvd
- 41298 Brown Rd Unit A
- 44034 Washley Trace Cir
- 44400 Deer Ridge Rd
- 44402 Deer Ridge Rd
- 44416 Deer Ridge Rd
- 44220 Louisiana 445
- 20386 Kyndall Ln Unit 6
- 20186 Louisiana 22
- 28478 Holiday Dr
- 40130 Dunson Rd Unit 8
- 70469 Chambly Ct
- 42461 Wood Ave
- 42439 Evangeline Dr
- 19216 Dr John Lambert Dr
