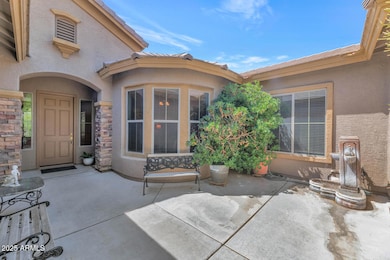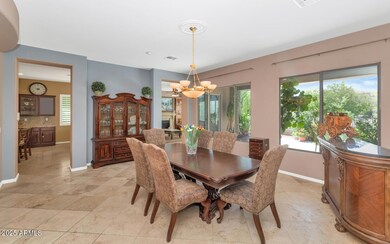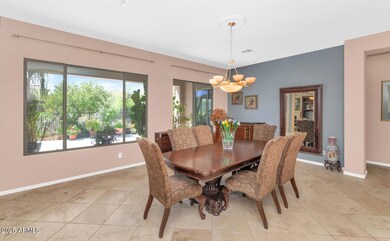
42423 N Acadia Way Anthem, AZ 85086
Estimated payment $3,775/month
Highlights
- Fitness Center
- Solar Power System
- Granite Countertops
- Canyon Springs STEM Academy Rated A-
- Hydromassage or Jetted Bathtub
- Private Yard
About This Home
Welcome to this spacious 2,661 sq ft home offering a well-thought-out floor plan located in the heart of Anthem. Featuring 3 bedrooms, 2.5 baths, office/bonus room, formal living/dining room and a great room complete with a gas fireplace. Situated on a nice sized view lot with a sought after S/E facing backyard. Luxurious finishes include granite countertops in the kitchen, upgraded cherry cabinets, large center island, and a gas range makes this a perfect place for creating family meals. The master suite is a true retreat with a slider out to the covered patio, complete with separate shower, jetted tub, double sinks and a large walk-in closet. This home comes with a solar system keeping your utility bills minimal. osmosis, a soft water system, shutters, large large laundry room, private courtyard and a much needed 3 car garage.
Come and enjoy all that Anthem has to offer! A master planned community featuring game fields, Big Splash Water Park, lap pool, large workout facility, tennis, Pickleball & volleyball courts, skate park, plus a 16 acre catch and release lake. So many amenities...come and see for yourself!
Home Details
Home Type
- Single Family
Est. Annual Taxes
- $2,661
Year Built
- Built in 2005
Lot Details
- 9,511 Sq Ft Lot
- Desert faces the front and back of the property
- Wrought Iron Fence
- Block Wall Fence
- Front and Back Yard Sprinklers
- Sprinklers on Timer
- Private Yard
HOA Fees
- $100 Monthly HOA Fees
Parking
- 3 Car Garage
Home Design
- Wood Frame Construction
- Tile Roof
- Stucco
Interior Spaces
- 2,666 Sq Ft Home
- 1-Story Property
- Ceiling height of 9 feet or more
- Ceiling Fan
- Gas Fireplace
- Double Pane Windows
- Family Room with Fireplace
Kitchen
- Eat-In Kitchen
- Breakfast Bar
- Gas Cooktop
- Kitchen Island
- Granite Countertops
Flooring
- Carpet
- Stone
Bedrooms and Bathrooms
- 3 Bedrooms
- Primary Bathroom is a Full Bathroom
- 2.5 Bathrooms
- Dual Vanity Sinks in Primary Bathroom
- Hydromassage or Jetted Bathtub
- Bathtub With Separate Shower Stall
Schools
- Canyon Springs Stem Academy Elementary And Middle School
- Boulder Creek High School
Utilities
- Central Air
- Heating unit installed on the ceiling
- Heating System Uses Natural Gas
- Water Softener
- Cable TV Available
Additional Features
- No Interior Steps
- Solar Power System
- Covered Patio or Porch
Listing and Financial Details
- Tax Lot 36
- Assessor Parcel Number 203-03-675
Community Details
Overview
- Association fees include ground maintenance
- Aam, Llc Association, Phone Number (602) 957-9191
- Built by PULTE HOMES
- Anthem Unit 63 Subdivision, Majesty Floorplan
Amenities
- Recreation Room
Recreation
- Tennis Courts
- Pickleball Courts
- Fitness Center
- Heated Community Pool
- Bike Trail
Map
Home Values in the Area
Average Home Value in this Area
Tax History
| Year | Tax Paid | Tax Assessment Tax Assessment Total Assessment is a certain percentage of the fair market value that is determined by local assessors to be the total taxable value of land and additions on the property. | Land | Improvement |
|---|---|---|---|---|
| 2025 | $2,661 | $24,779 | -- | -- |
| 2024 | $2,628 | -- | -- | -- |
| 2023 | $2,628 | $26,770 | $5,350 | $21,420 |
| 2022 | $2,637 | $26,770 | $5,350 | $21,420 |
| 2021 | $2,851 | $32,500 | $6,500 | $26,000 |
| 2020 | $2,928 | $30,960 | $6,190 | $24,770 |
| 2019 | $2,893 | $28,170 | $5,630 | $22,540 |
| 2018 | $3,067 | $26,770 | $5,350 | $21,420 |
| 2017 | $3,006 | $25,600 | $5,120 | $20,480 |
| 2016 | $2,578 | $25,160 | $5,030 | $20,130 |
| 2015 | $2,502 | $23,900 | $4,780 | $19,120 |
Property History
| Date | Event | Price | Change | Sq Ft Price |
|---|---|---|---|---|
| 07/18/2025 07/18/25 | Price Changed | $635,000 | -2.2% | $238 / Sq Ft |
| 06/08/2025 06/08/25 | Price Changed | $649,500 | -3.0% | $244 / Sq Ft |
| 06/02/2025 06/02/25 | Price Changed | $669,500 | -0.8% | $251 / Sq Ft |
| 05/24/2025 05/24/25 | For Sale | $675,000 | -- | $253 / Sq Ft |
Purchase History
| Date | Type | Sale Price | Title Company |
|---|---|---|---|
| Interfamily Deed Transfer | -- | Dhi Title Agency | |
| Corporate Deed | $391,455 | Sun Title Agency Co | |
| Corporate Deed | -- | Sun Title Agency Co |
Mortgage History
| Date | Status | Loan Amount | Loan Type |
|---|---|---|---|
| Open | $62,000 | New Conventional | |
| Closed | $100,000 | Credit Line Revolving |
Similar Homes in the area
Source: Arizona Regional Multiple Listing Service (ARMLS)
MLS Number: 6871160
APN: 203-03-675
- 42424 N Gavilan Peak Pkwy Unit 7206
- 42424 N Gavilan Peak Pkwy Unit 4104
- 42424 N Gavilan Peak Pkwy Unit 59212
- 42424 N Gavilan Peak Pkwy Unit 19102
- 42424 N Gavilan Peak Pkwy Unit 23102
- 42424 N Gavilan Peak Pkwy Unit 57104
- 42424 N Gavilan Peak Pkwy Unit 42206
- 42726 N Livingstone Way
- 3330 W Ravina Ln Unit 22
- 3829 W Ashton Dr
- 3815 W Ranier Ct
- 42905 N Ericson Ct Unit 20A
- 42920 N Raleigh Ct Unit 20A
- 3824 W Rushmore Dr Unit 20A
- 3220 W Feather Sound Dr
- 43136 N National Trail
- 3704 W Vivian Ct
- 3549 W Magellan Dr
- 42122 N Anthem Springs Rd
- 3673 W Bryce Ct
- 42424 N Gavilan Peak Pkwy Unit 16104
- 3701 W Anthem Way
- 3825 W Anthem Way Unit A2
- 3825 W Anthem Way Unit C1
- 3825 W Anthem Way Unit B2
- 3825 W Anthem Way
- 3534 W Rushmore Dr Unit 21B
- 42920 N Raleigh Ct Unit 20A
- 41708 N Parker Ct
- 42032 N Emerald Lake Dr
- 3652 W Bryce Ct
- 42128 N Anthem Springs Rd
- 3649 W Bryce Ct
- 3653 W Bryce Ct
- 3676 W Muirfield Ct Unit 101
- 3707 W Mccauley Ct
- 43337 N Heavenly Way
- 43330 N Heavenly Way
- 4159 W Kenai Dr
- 42045 N Crooked Stick Rd






