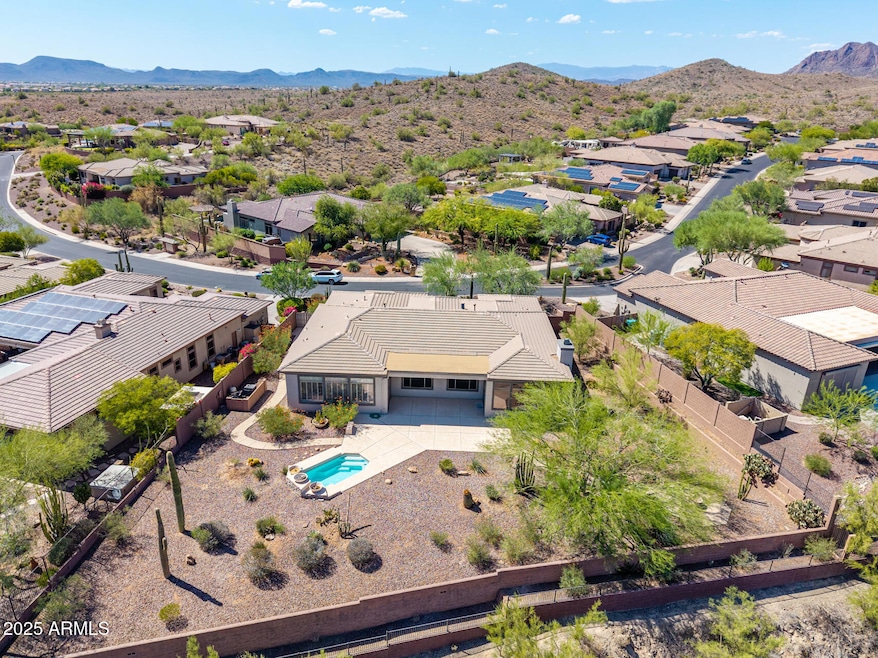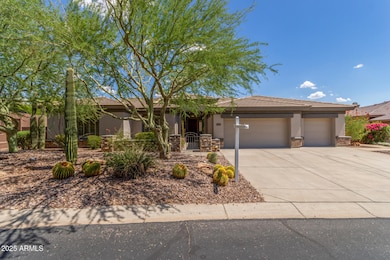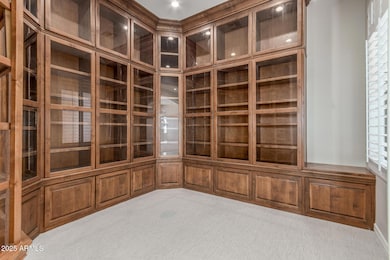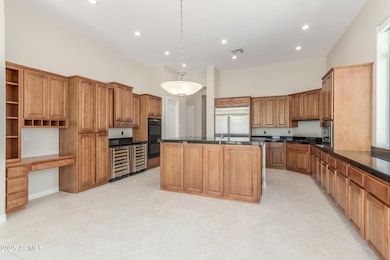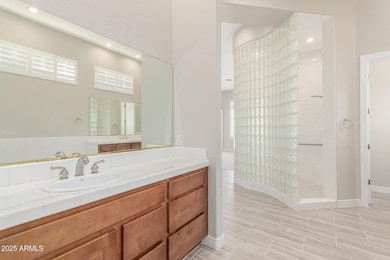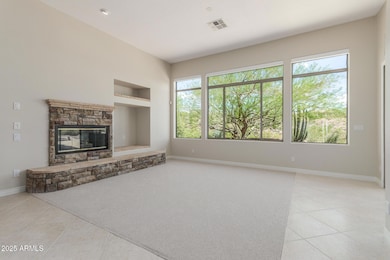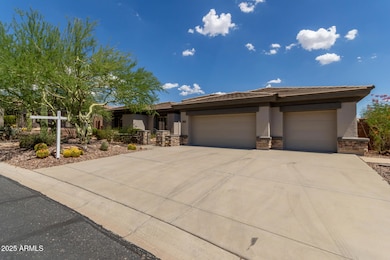42423 N Cross Timbers Ct Anthem, AZ 85086
Estimated payment $6,150/month
Highlights
- On Golf Course
- Fitness Center
- Play Pool
- Anthem School Rated A-
- Gated with Attendant
- 0.43 Acre Lot
About This Home
This beautiful, single-story 3 bedroom, den, bonus room, 3.5 bath home awaits you in Anthem Country Club! Highly coveted street with stunning desert views! Backyard includes play pool with spillover pot features. The interior welcomes you into bright & airy living areas with tile flooring, new carpet in all the right places, soaring ceilings & a gas family room fireplace. The kitchen boasts staggered cabinetry with crown molding, granite counters, built-in appliances, walk-in pantry & island. The spacious primary retreat offers a walk-in closet, a bathroom with double vanities & a private exit to the play pool. You'll love the built-in library & den with built-in shelves/desk. 2019 Roof Underlayment, 2016 HVAC units with special air filters. 2025 interior & exterior paint! upgrades, including a recently replaced roof and HVAC, fresh exterior and interior paint, new carpet, and new tile in all bathrooms. Truly a must-see!
Home Details
Home Type
- Single Family
Est. Annual Taxes
- $7,454
Year Built
- Built in 2000
Lot Details
- 0.43 Acre Lot
- On Golf Course
- Cul-De-Sac
- Desert faces the front and back of the property
- Wrought Iron Fence
- Front and Back Yard Sprinklers
- Sprinklers on Timer
HOA Fees
Parking
- 3 Car Direct Access Garage
- Garage Door Opener
Home Design
- Santa Barbara Architecture
- Wood Frame Construction
- Tile Roof
- Stone Exterior Construction
- Stucco
Interior Spaces
- 3,737 Sq Ft Home
- 1-Story Property
- Central Vacuum
- Gas Fireplace
- Double Pane Windows
- Mechanical Sun Shade
- Family Room with Fireplace
- Mountain Views
Kitchen
- Eat-In Kitchen
- Walk-In Pantry
- Built-In Electric Oven
- Electric Cooktop
- Built-In Microwave
- Kitchen Island
- Granite Countertops
Flooring
- Floors Updated in 2025
- Carpet
- Tile
Bedrooms and Bathrooms
- 3 Bedrooms
- Primary Bathroom is a Full Bathroom
- 3.5 Bathrooms
- Dual Vanity Sinks in Primary Bathroom
- Easy To Use Faucet Levers
- Bathtub With Separate Shower Stall
Accessible Home Design
- Grab Bar In Bathroom
- Doors with lever handles
Pool
- Play Pool
- Pool Pump
Outdoor Features
- Covered Patio or Porch
Schools
- Anthem Elementary And Middle School
- Boulder Creek High School
Utilities
- Central Air
- Heating System Uses Natural Gas
- High Speed Internet
- Cable TV Available
Listing and Financial Details
- Tax Lot 4
- Assessor Parcel Number 203-02-951
Community Details
Overview
- Association fees include ground maintenance, street maintenance
- Invited Clubs Association, Phone Number (623) 742-6050
- Anthem Golf & CC Association, Phone Number (623) 742-6202
- Association Phone (623) 742-6202
- Built by Del Webb Corporation
- Anthem Country Club Subdivision, Amherst Floorplan
Recreation
- Golf Course Community
- Tennis Courts
- Pickleball Courts
- Community Playground
- Fitness Center
- Community Cabanas
- Heated Community Pool
- Fenced Community Pool
- Lap or Exercise Community Pool
- Community Spa
- Bike Trail
Additional Features
- Recreation Room
- Gated with Attendant
Map
Home Values in the Area
Average Home Value in this Area
Tax History
| Year | Tax Paid | Tax Assessment Tax Assessment Total Assessment is a certain percentage of the fair market value that is determined by local assessors to be the total taxable value of land and additions on the property. | Land | Improvement |
|---|---|---|---|---|
| 2025 | $7,596 | $68,445 | -- | -- |
| 2024 | $7,067 | $65,186 | -- | -- |
| 2023 | $7,067 | $76,860 | $15,370 | $61,490 |
| 2022 | $6,795 | $60,010 | $12,000 | $48,010 |
| 2021 | $6,927 | $56,310 | $11,260 | $45,050 |
| 2020 | $6,903 | $54,570 | $10,910 | $43,660 |
| 2019 | $6,778 | $52,720 | $10,540 | $42,180 |
| 2018 | $6,652 | $51,030 | $10,200 | $40,830 |
| 2017 | $6,611 | $51,430 | $10,280 | $41,150 |
| 2016 | $6,009 | $52,450 | $10,490 | $41,960 |
| 2015 | $5,508 | $47,200 | $9,440 | $37,760 |
Property History
| Date | Event | Price | List to Sale | Price per Sq Ft |
|---|---|---|---|---|
| 11/26/2025 11/26/25 | Price Changed | $950,000 | 0.0% | $254 / Sq Ft |
| 11/26/2025 11/26/25 | For Sale | $950,000 | -5.0% | $254 / Sq Ft |
| 10/12/2025 10/12/25 | Off Market | $1,000,000 | -- | -- |
| 08/07/2025 08/07/25 | For Sale | $1,000,000 | -- | $268 / Sq Ft |
Purchase History
| Date | Type | Sale Price | Title Company |
|---|---|---|---|
| Interfamily Deed Transfer | -- | -- | |
| Corporate Deed | $484,652 | First American Title |
Mortgage History
| Date | Status | Loan Amount | Loan Type |
|---|---|---|---|
| Previous Owner | $150,000 | New Conventional |
Source: Arizona Regional Multiple Listing Service (ARMLS)
MLS Number: 6902282
APN: 203-02-951
- 42145 N Fairgreen Ct
- 42001 N Bridlewood Way
- 2546 W Shinnecock Way
- 41819 N Iron Horse Ct
- 41802 N Bridlewood Way
- 41933 N Crooked Stick Rd
- 2424 W Shinnecock Ct
- 41921 N Crooked Stick Rd
- 41836 N Mill Creek Way
- 41841 N Mill Creek Way
- 41906 N Crooked Stick Rd
- 2513 W Myopia Dr
- 2415 W Hazelhurst Ct
- 3138 W Ravina Ln
- 41628 N Cedar Chase Rd
- 42122 N Anthem Springs Rd
- 2240 W Legends Way
- 41717 N Moss Springs Ct
- 41404 N Yorktown Ct
- 41604 N Cedar Chase Rd
- 42045 N Crooked Stick Rd
- 2519 W Myopia Dr
- 42128 N Anthem Springs Rd
- 42203 N Caledonia Way
- 2462 W Turtle Hill Dr
- 41735 N Maidstone Ct
- 41410 N Fairgreen Way
- 42103 N Astoria Way
- 42405 N Harbour Town Ct
- 42424 N Gavilan Peak Pkwy Unit 59212
- 2268 W River Rock Trail Unit 31
- 2347 W River Rock Ct
- 40533 N Cross Timbers Trail Unit 17
- 1946 W Eastman Ct Unit 24
- 42914 N Challenger Trail Unit 20C
- 3450 W Steinbeck Dr
- 3653 W Bryce Ct
- 1726 W Medinah Ct
- 41359 N Globe Ct
- 41520 N River Bend Ct
