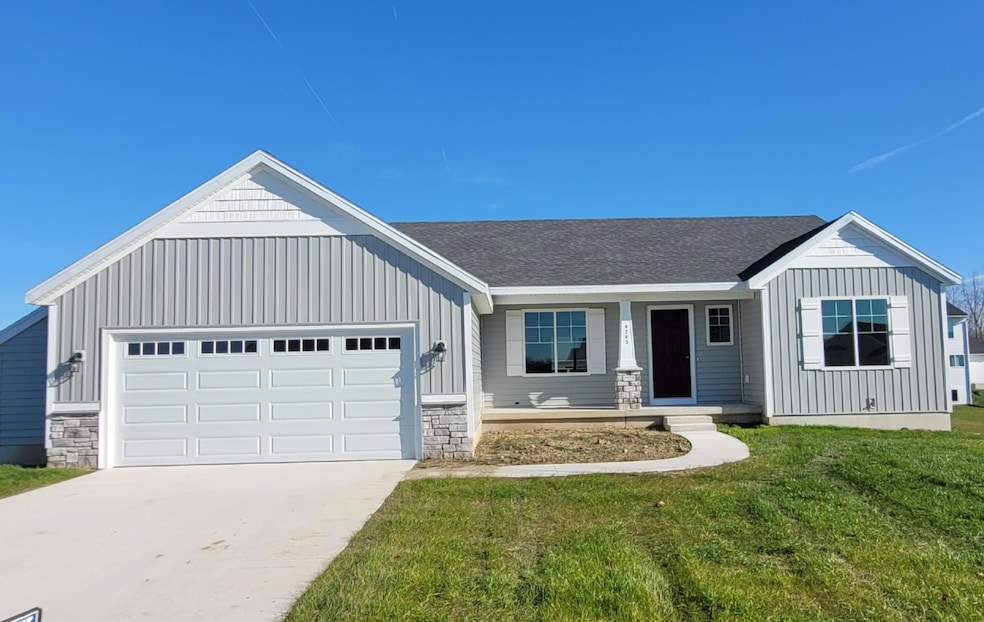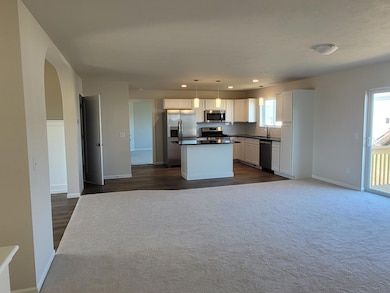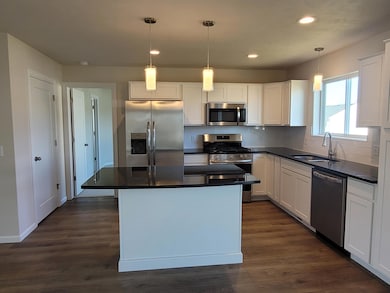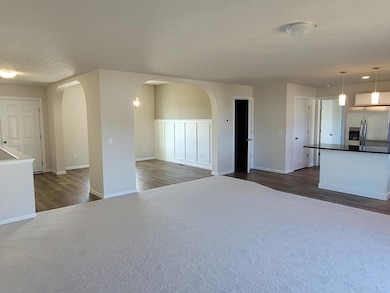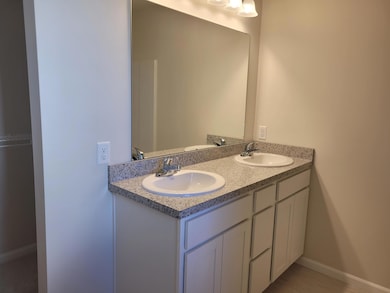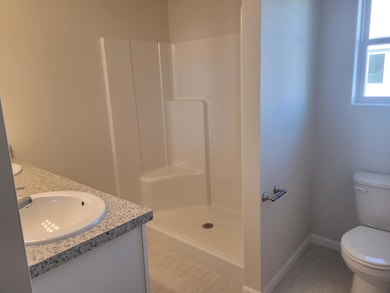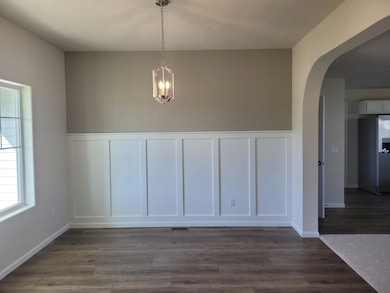
4243 Butternut Dr Wayland, MI 49348
Estimated payment $2,212/month
Total Views
7,010
3
Beds
2
Baths
2,242
Sq Ft
$187
Price per Sq Ft
Highlights
- Very Popular Property
- Mud Room
- 2 Car Attached Garage
- New Construction
- No HOA
- Brick or Stone Mason
About This Home
Absolutely stunning 2-stall ranch home in Wayland school district! The Bayberry ranch home has a full kitchen appliance package; dishwasher, microwave, range, and refrigerator - all stainless steel! Three bedrooms on the main floor including a primary suite with a walk-in closet another full bath, dining room with arches and main floor laundry with a mud room. In the lower level, there's a finished lower family room, and plenty of storage space and an opportunity to add a 4th bedroom and 3rd bathroom. Enjoy a brand new home! Call for your showing today!
Home Details
Home Type
- Single Family
Est. Annual Taxes
- $124
Year Built
- Built in 2025 | New Construction
Lot Details
- 0.29 Acre Lot
- Lot Dimensions are 99x127
Parking
- 2 Car Attached Garage
- Front Facing Garage
- Garage Door Opener
Home Design
- Brick or Stone Mason
- Shingle Roof
- Vinyl Siding
- Stone
Interior Spaces
- 1-Story Property
- Insulated Windows
- Window Screens
- Mud Room
Kitchen
- Range
- Microwave
- Dishwasher
- Kitchen Island
Bedrooms and Bathrooms
- 3 Main Level Bedrooms
- En-Suite Bathroom
- 2 Full Bathrooms
Laundry
- Laundry Room
- Laundry on main level
- Gas Dryer Hookup
Basement
- Basement Fills Entire Space Under The House
- Natural lighting in basement
Accessible Home Design
- Low Threshold Shower
- Doors are 36 inches wide or more
Utilities
- Forced Air Heating and Cooling System
- Heating System Uses Natural Gas
- Electric Water Heater
- Cable TV Available
Community Details
- No Home Owners Association
Map
Create a Home Valuation Report for This Property
The Home Valuation Report is an in-depth analysis detailing your home's value as well as a comparison with similar homes in the area
Home Values in the Area
Average Home Value in this Area
Tax History
| Year | Tax Paid | Tax Assessment Tax Assessment Total Assessment is a certain percentage of the fair market value that is determined by local assessors to be the total taxable value of land and additions on the property. | Land | Improvement |
|---|---|---|---|---|
| 2025 | $124 | $30,000 | $30,000 | $0 |
| 2024 | $112 | $25,100 | $25,100 | $0 |
| 2023 | $112 | $25,100 | $25,100 | $0 |
| 2022 | $112 | $25,000 | $25,000 | $0 |
Source: Public Records
Property History
| Date | Event | Price | List to Sale | Price per Sq Ft |
|---|---|---|---|---|
| 11/18/2025 11/18/25 | For Sale | $419,900 | -- | $187 / Sq Ft |
Source: MichRIC
Purchase History
| Date | Type | Sale Price | Title Company |
|---|---|---|---|
| Warranty Deed | -- | None Listed On Document |
Source: Public Records
Mortgage History
| Date | Status | Loan Amount | Loan Type |
|---|---|---|---|
| Open | $268,556 | New Conventional |
Source: Public Records
About the Listing Agent
Kristy's Other Listings
Source: MichRIC
MLS Number: 25058906
APN: 13-197-106-00
Nearby Homes
- 4249 Butternut Dr
- 4245 Butternut Dr
- Lot 142 Butternut Dr
- Lot 141 Butternut Dr
- 4240 Butternut Dr
- Vienna Plan at Harvest Meadows
- Charlotte Plan at Harvest Meadows
- Sierra Plan at Harvest Meadows
- Karolynn Plan at Harvest Meadows
- Reno Plan at Harvest Meadows
- Bayberry Plan at Harvest Meadows
- Freedom Plan at Harvest Meadows
- London Plan at Harvest Meadows
- Hampton Plan at Harvest Meadows
- Oxford Plan at Harvest Meadows
- 4274 Butternut Dr
- Unit 111 Highpoint Dr
- 4273 Highpoint Dr Unit 112
- 4316 Sussex Place
- 4335 Tavistock Dr
- 607 Trinity Dr Unit 1
- 532 Forrest St
- 717 Wild Flower Dr
- 8920 Pictured Rock Dr
- 768 Four Ponds Ct SE
- 8426 Woodhaven Dr SW Unit 4
- 245 Kinsey St SE
- 7000 Byron Lakes Dr SW
- 301 S Maple St SE
- 215 S Maple St SE
- 1414 Eastport Dr SE
- 314 N Green Meadow St SE Unit 314N
- 6111 Woodfield Place SE
- 6079 In the Pines Dr SE
- 1190 Fairbourne Dr
- 6043 In the Pines Dr SE
- 822 Midvilla Ln
- 1695 Bloomfield Dr SE
- 6287 Laneview Dr SE
- 1480 Hidden Valley Dr SE
