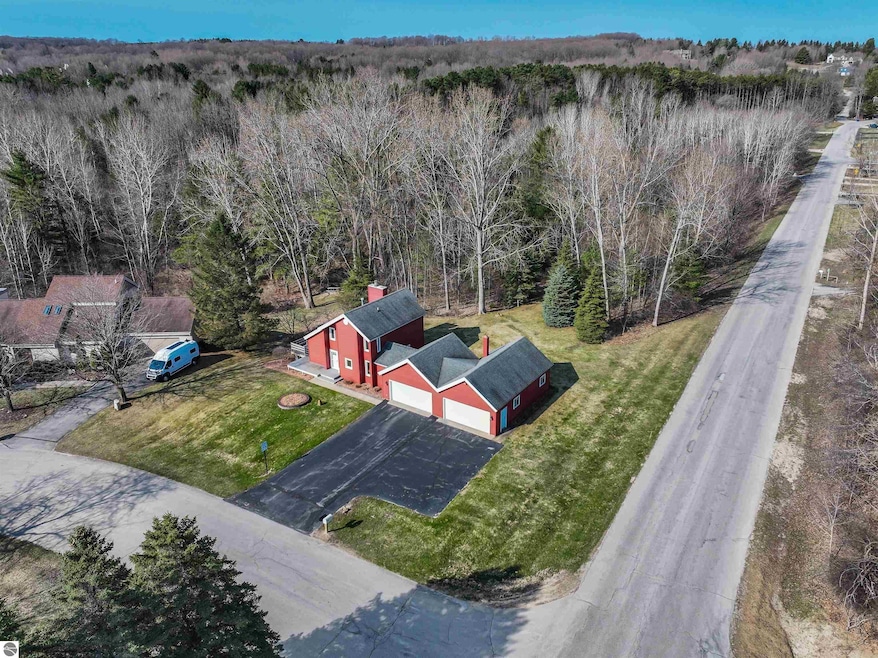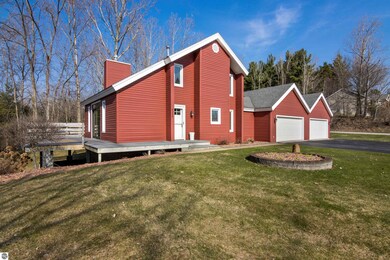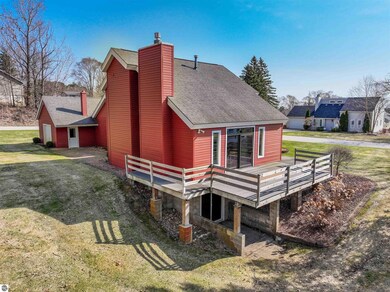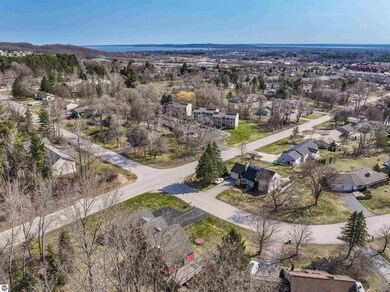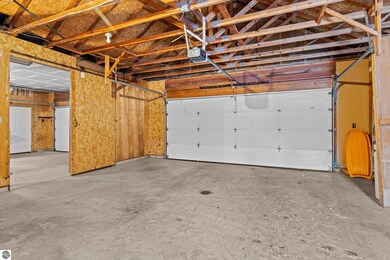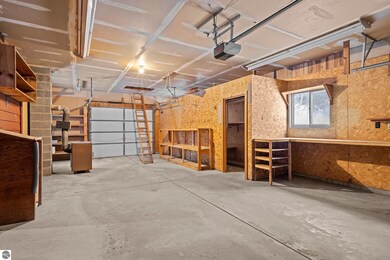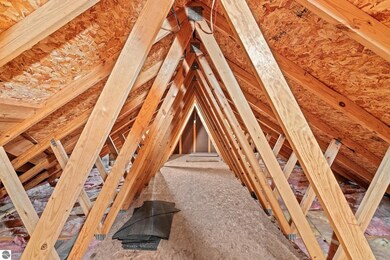
4243 c & b Summerhill Rd Unit C and B Traverse City, MI 49684
Estimated payment $4,141/month
Total Views
145,448
3
Beds
2
Baths
1,860
Sq Ft
$341
Price per Sq Ft
Highlights
- Countryside Views
- Chalet
- Wooded Lot
- Willow Hill Elementary School Rated A-
- Deck
- Cathedral Ceiling
About This Home
Discover the ultimate Traverse City lifestyle in this charming 3-bedroom, 2-bath home, perfectly situated on the desirable West Side. You'll find the YMCA, West Middle School, vibrant shops, delightful dining, and beautiful parks all just moments away. Plus, you'll benefit from exceptional storage solutions, including a massive 4+ car garage with room for your RV, vehicles, outdoor gear, or even your dream workshop. This isn't just a house—it's your gateway to everything Traverse City has to offer!
Home Details
Home Type
- Single Family
Year Built
- Built in 1977
Lot Details
- 0.84 Acre Lot
- Landscaped
- Sprinkler System
- Wooded Lot
- The community has rules related to zoning restrictions
Home Design
- Chalet
- Frame Construction
- Asphalt Roof
- Vinyl Siding
Interior Spaces
- 1,860 Sq Ft Home
- 2-Story Property
- Bookcases
- Cathedral Ceiling
- Ceiling Fan
- Fireplace
- Mud Room
- Great Room
- Workshop
- Countryside Views
- Walk-Out Basement
Kitchen
- Oven or Range
- Microwave
- Dishwasher
- Granite Countertops
Bedrooms and Bathrooms
- 3 Bedrooms
- Primary Bedroom on Main
- Walk-In Closet
- 2 Full Bathrooms
- Granite Bathroom Countertops
Laundry
- Dryer
- Washer
Parking
- 4 Car Attached Garage
- Heated Garage
- Garage Door Opener
Outdoor Features
- Deck
- Patio
Schools
- Traverse City West Middle School
- Traverse City West Senior High School
Utilities
- Forced Air Heating and Cooling System
- Well
- Water Softener is Owned
- Satellite Dish
- Cable TV Available
Map
Create a Home Valuation Report for This Property
The Home Valuation Report is an in-depth analysis detailing your home's value as well as a comparison with similar homes in the area
Home Values in the Area
Average Home Value in this Area
Property History
| Date | Event | Price | Change | Sq Ft Price |
|---|---|---|---|---|
| 12/12/2024 12/12/24 | For Sale | $634,900 | -- | $341 / Sq Ft |
Source: Northern Great Lakes REALTORS® MLS
Similar Homes in Traverse City, MI
Source: Northern Great Lakes REALTORS® MLS
MLS Number: 1929589
Nearby Homes
- 4243 a,b,c Summerhill Rd Unit a b c
- 4243 Summerhill Rd
- 3642 Orchard View
- 4351 Hearthside Dr
- 0 Wyatt Rd
- 3670 Plum Valley Dr
- 4312 Briarcliff Dr
- 0 Morning Glory Ln Unit 1932222
- 4862 Wyatt Rd
- 4652 Briarcliff Dr
- 3686 Courtney Place
- 4068 Haverhill Ct Unit 7
- 0 Barnes Rd Unit 1928613
- 3834 Creekside Dr
- 4229 Eagle View
- 2939 Ridge Trail Dr
- 4381 Cherry Ln
- 3131 Paysage Place
- 3312 Zimmerman Rd
- 4020 Gaddi Dr
- 3317 Mapel St S
- 3686 Matador W
- 3860 N Long Lake Rd
- 2054 Essex View Dr
- 2516 Crossing Cir
- 403 W Eleventh St
- 403 W Eleventh St Unit B
- 209 S Cedar St Unit B
- 1473 Greenbrier Dr
- 226 E Sixteenth St Unit D2
- 982 Lake Ridge Dr
- 115 E Eighth St Unit Ivy
- 714 #310 Randolph St
- 309 W Front St
- 208 N Oak St
- 1548 Simsbury St
- 1542 Simsbury St Unit 3
- 1542 Simsbury St Unit 4
- 1542 Simsbury St
- 6444 Cedar Run
